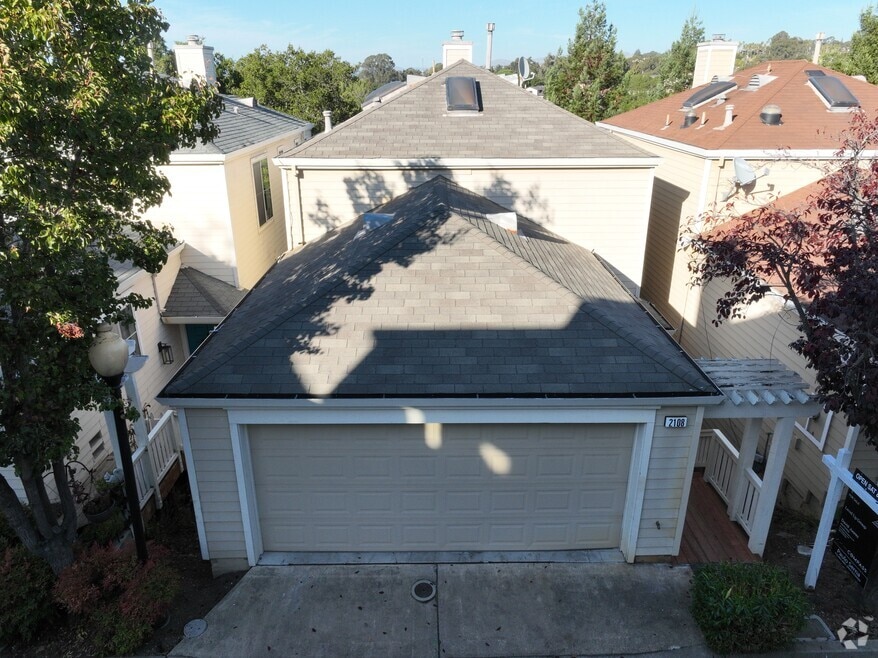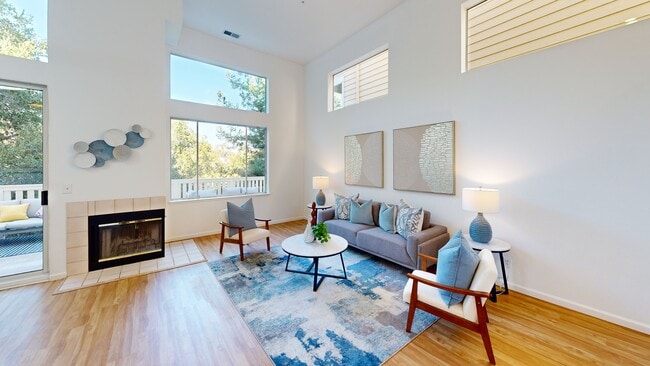
2108 Thistle Ct Hayward, CA 94542
Hayward Highland NeighborhoodEstimated payment $4,359/month
Highlights
- Hot Property
- Engineered Wood Flooring
- Living Room
- Rooftop Deck
- Home Office
- Formal Entry
About This Home
Tucked away on a peaceful cul-de-sac, this 3BD/2.5BA + office split-level home has been beautifully refreshed with new interior paint, new flooring throughout, and new front deck stairs, offering a move-in-ready experience with timeless appeal. The main living area impresses with soaring ceilings and abundant natural light, creating a spacious and inviting atmosphere. The office on the main level provides the perfect work-from-home setup, complemented by a convenient half bath. The kitchen, rich with cabinet space, opens seamlessly to the dining and living rooms, ideal for entertaining and everyday living. Glass sliding doors lead to a large terrace overlooking Ward Creek and lush trees, creating a tranquil connection to nature. Upstairs, all bedrooms are thoughtfully arranged, including a primary suite with a walk-in closet, dual vanities, and a separate toilet closet. Two spacious guest bedrooms enjoy large windows and serene forest-like views, while a guest bath with shower over tub completes the level. A two-car side-by-side garage with laundry, ample storage throughout, and the comfort of a single-family home in a planned unit development. A perfect blend of comfort, style, and hillside serenity awaits.
Open House Schedule
-
Wednesday, October 29, 202510:00 am to 1:00 pm10/29/2025 10:00:00 AM +00:0010/29/2025 1:00:00 PM +00:00Broker's Tour.Add to Calendar
-
Saturday, November 01, 20252:00 to 4:00 pm11/1/2025 2:00:00 PM +00:0011/1/2025 4:00:00 PM +00:00Tucked away on a peaceful cul-de-sac, this 3BD/2.5BA + office split-level home has been beautifully refreshed with new interior paint, new flooring throughout, and new front deck stairs, offering a move-in-ready experience with timeless appeal.Add to Calendar
Home Details
Home Type
- Single Family
Est. Annual Taxes
- $4,360
Year Built
- Built in 1997 | Remodeled
Lot Details
- 2,322 Sq Ft Lot
- South Facing Home
- Hillside Location
HOA Fees
- $193 Monthly HOA Fees
Parking
- 2 Car Garage
- 1 Open Parking Space
- Garage Door Opener
Interior Spaces
- 3-Story Property
- Formal Entry
- Living Room
- Dining Room
- Home Office
- Disposal
- Laundry in Garage
Flooring
- Engineered Wood
- Tile
Bedrooms and Bathrooms
- 3 Bedrooms
Outdoor Features
- Rooftop Deck
Utilities
- Central Heating
- Heating System Uses Natural Gas
Community Details
- Association fees include maintenance structure, management
Map
Home Values in the Area
Average Home Value in this Area
Tax History
| Year | Tax Paid | Tax Assessment Tax Assessment Total Assessment is a certain percentage of the fair market value that is determined by local assessors to be the total taxable value of land and additions on the property. | Land | Improvement |
|---|---|---|---|---|
| 2025 | $4,360 | $342,980 | $102,926 | $240,054 |
| 2024 | $4,360 | $336,255 | $100,908 | $235,347 |
| 2023 | $4,297 | $329,664 | $98,930 | $230,734 |
| 2022 | $4,216 | $323,201 | $96,991 | $226,210 |
| 2021 | $4,182 | $316,864 | $95,089 | $221,775 |
| 2020 | $4,137 | $313,616 | $94,114 | $219,502 |
| 2019 | $4,169 | $307,469 | $92,270 | $215,199 |
| 2018 | $3,921 | $301,441 | $90,461 | $210,980 |
| 2017 | $3,834 | $295,531 | $88,687 | $206,844 |
| 2016 | $3,608 | $289,738 | $86,949 | $202,789 |
| 2015 | $3,538 | $285,387 | $85,643 | $199,744 |
| 2014 | $3,366 | $279,798 | $83,966 | $195,832 |
Property History
| Date | Event | Price | List to Sale | Price per Sq Ft |
|---|---|---|---|---|
| 10/23/2025 10/23/25 | For Sale | $725,000 | -- | $518 / Sq Ft |
Purchase History
| Date | Type | Sale Price | Title Company |
|---|---|---|---|
| Interfamily Deed Transfer | -- | Old Republic Title Company | |
| Interfamily Deed Transfer | -- | Fidelity National Title Co | |
| Interfamily Deed Transfer | -- | Fidelity National Title Co | |
| Interfamily Deed Transfer | -- | -- | |
| Interfamily Deed Transfer | -- | -- | |
| Corporate Deed | $211,000 | Old Republic Title Company |
Mortgage History
| Date | Status | Loan Amount | Loan Type |
|---|---|---|---|
| Open | $290,000 | New Conventional | |
| Closed | $288,000 | New Conventional | |
| Closed | $200,100 | No Value Available |
About the Listing Agent

A native San Franciscan and seasoned real estate agent, David joined the Level Up Group with a wealth of knowledge about the city. He understands the history of our unique micro-hoods and the changing culture of the Bay Area. As a first generation American, his strong work ethic and commitment to community stems from his family. Both parents emigrated from Central America and met in San Francisco. David’s fluent Spanish and deep roots in his community help our team better serve those
David's Other Listings
Source: San Francisco Association of REALTORS®
MLS Number: 425083217
APN: 425-0400-090-00
- 2151 Brandywine Place
- 25912 Hayward Blvd Unit 106
- 0 Morse Ct Unit 41105392
- 2419 Saint Helena Dr Unit 6
- 25265 Morse Ct
- 2437 Saint Helena Dr Unit 3
- 0 Chronicle Ave Unit 41091503
- 2703 Tribune Ave
- 2485 Saint Helena Dr Unit 3
- 25091 Oakridge Ct
- 24948 Campus Dr
- 26843 New Dobbel Ave
- 24946 Bland St
- 24930 2nd St
- 2833 Colony View Place
- 1 Nina St
- 25910 Westview Way
- 26412 Chatham Ct
- 27030 Parkside Dr
- 24735 Garwood Glen Dr Unit 13
- 25836 Hayward Blvd
- 25400 Carlos Bee Blvd
- 26970 Hayward Blvd
- 25200 Carlos Bee Blvd
- 25756 Spring Dr
- 3191 Saddle Dr
- 959 Torrano Ave
- 25443 Parklane Dr
- 1168 Tiegen Dr
- 860 Orchard Ave
- 1137 Walpert St
- 601-605 Sorenson Rd
- 26379 Whitman St
- 24035 2nd St
- 1510 E St
- 605 Orchard Ave
- 1771 Gazelle Way
- 23924 2nd St
- 25654 Franklin Ave
- 1782 D St





