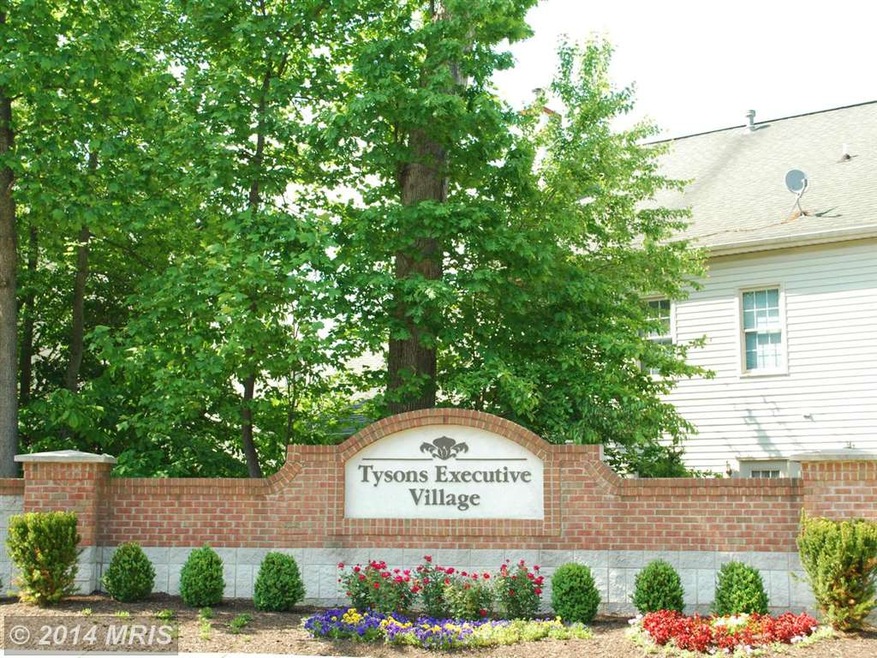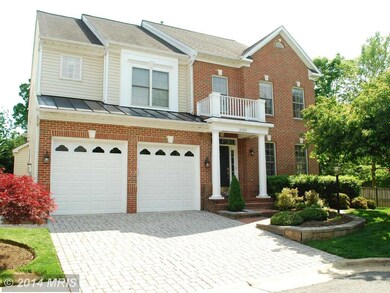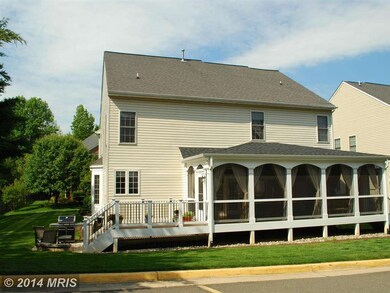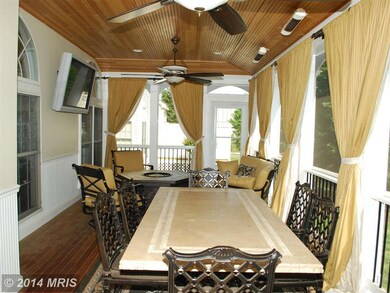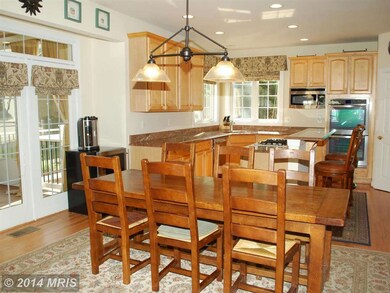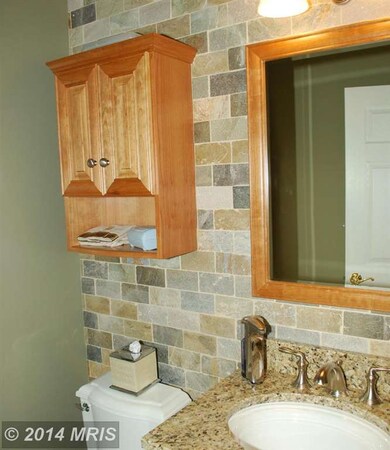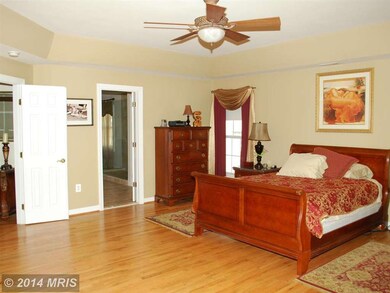
2108 Tysons Executive Ct Dunn Loring, VA 22027
Highlights
- Eat-In Gourmet Kitchen
- Open Floorplan
- Community Lake
- Stenwood Elementary School Rated A
- Colonial Architecture
- Private Lot
About This Home
As of June 2014Meticulously upd 4500+ fin sq.ft. Col w/fabulous enclosed/heated/wired-for-video/screened porch. Gleaming hdwds main & upper floors;elegant LR & DR; Laundry upstairs w/state of art W/D. Four BRs & 3FBs up; MB upd & w/heated flrs, new fix; extra BR/FB basement or exer rm. Gourmet kit w/SS app, granite ctrs & French doors that open to porch. Huge FR w/FP. Fin base w/huge ent ctr & tons of storage.
Last Agent to Sell the Property
Century 21 Redwood Realty License #0225085170 Listed on: 05/21/2014

Home Details
Home Type
- Single Family
Est. Annual Taxes
- $8,998
Year Built
- Built in 2001
Lot Details
- 8,751 Sq Ft Lot
- Cul-De-Sac
- Landscaped
- No Through Street
- Private Lot
- Secluded Lot
- Premium Lot
- Property is in very good condition
- Property is zoned 303
HOA Fees
- $117 Monthly HOA Fees
Parking
- 2 Car Attached Garage
- Front Facing Garage
- Garage Door Opener
- Off-Street Parking
Home Design
- Colonial Architecture
- Brick Exterior Construction
- Combination Foundation
- Composition Roof
Interior Spaces
- Property has 3 Levels
- Open Floorplan
- Chair Railings
- Crown Molding
- Wood Ceilings
- Tray Ceiling
- Ceiling height of 9 feet or more
- Ceiling Fan
- Recessed Lighting
- Fireplace With Glass Doors
- Screen For Fireplace
- Double Pane Windows
- Insulated Windows
- Window Treatments
- Bay Window
- French Doors
- Insulated Doors
- Six Panel Doors
- Entrance Foyer
- Family Room Off Kitchen
- Living Room
- Dining Room
- Game Room
- Storage Room
- Home Gym
- Wood Flooring
Kitchen
- Eat-In Gourmet Kitchen
- Built-In Double Oven
- Cooktop<<rangeHoodToken>>
- <<microwave>>
- Extra Refrigerator or Freezer
- Ice Maker
- Dishwasher
- Kitchen Island
- Upgraded Countertops
- Disposal
Bedrooms and Bathrooms
- 5 Bedrooms
- En-Suite Primary Bedroom
- En-Suite Bathroom
- 4.5 Bathrooms
Laundry
- Laundry Room
- Front Loading Dryer
- Front Loading Washer
Finished Basement
- Heated Basement
- Basement Fills Entire Space Under The House
- Walk-Up Access
- Connecting Stairway
- Rear Basement Entry
- Sump Pump
- Space For Rooms
- Basement with some natural light
Home Security
- Home Security System
- Storm Doors
Outdoor Features
- Enclosed patio or porch
Utilities
- Forced Air Zoned Heating and Cooling System
- Humidifier
- Vented Exhaust Fan
- Natural Gas Water Heater
- Cable TV Available
Listing and Financial Details
- Tax Lot 11
- Assessor Parcel Number 39-2-48- -11
Community Details
Overview
- Association fees include common area maintenance, insurance, snow removal, trash
- Chief Finance Off
- The community has rules related to covenants
- Community Lake
Amenities
- Common Area
Recreation
- Tennis Courts
- Community Playground
Ownership History
Purchase Details
Purchase Details
Home Financials for this Owner
Home Financials are based on the most recent Mortgage that was taken out on this home.Purchase Details
Home Financials for this Owner
Home Financials are based on the most recent Mortgage that was taken out on this home.Similar Homes in the area
Home Values in the Area
Average Home Value in this Area
Purchase History
| Date | Type | Sale Price | Title Company |
|---|---|---|---|
| Gift Deed | -- | None Available | |
| Warranty Deed | $1,050,000 | -- | |
| Deed | $514,040 | -- |
Mortgage History
| Date | Status | Loan Amount | Loan Type |
|---|---|---|---|
| Previous Owner | $840,000 | New Conventional | |
| Previous Owner | $411,232 | No Value Available |
Property History
| Date | Event | Price | Change | Sq Ft Price |
|---|---|---|---|---|
| 06/18/2025 06/18/25 | For Sale | $1,400,000 | +33.3% | $366 / Sq Ft |
| 06/30/2014 06/30/14 | Sold | $1,050,000 | 0.0% | $230 / Sq Ft |
| 05/28/2014 05/28/14 | Pending | -- | -- | -- |
| 05/22/2014 05/22/14 | For Sale | $1,050,000 | 0.0% | $230 / Sq Ft |
| 05/21/2014 05/21/14 | Off Market | $1,050,000 | -- | -- |
| 05/21/2014 05/21/14 | For Sale | $1,100,000 | -- | $241 / Sq Ft |
Tax History Compared to Growth
Tax History
| Year | Tax Paid | Tax Assessment Tax Assessment Total Assessment is a certain percentage of the fair market value that is determined by local assessors to be the total taxable value of land and additions on the property. | Land | Improvement |
|---|---|---|---|---|
| 2024 | $13,827 | $1,193,530 | $409,000 | $784,530 |
| 2023 | $13,335 | $1,181,690 | $409,000 | $772,690 |
| 2022 | $12,669 | $1,107,870 | $399,000 | $708,870 |
| 2021 | $11,247 | $958,390 | $379,000 | $579,390 |
| 2020 | $11,203 | $946,590 | $379,000 | $567,590 |
| 2019 | $11,334 | $957,690 | $379,000 | $578,690 |
| 2018 | $11,038 | $932,690 | $354,000 | $578,690 |
| 2017 | $10,422 | $897,690 | $319,000 | $578,690 |
| 2016 | $10,679 | $921,800 | $319,000 | $602,800 |
| 2015 | $10,044 | $899,980 | $309,000 | $590,980 |
| 2014 | $9,721 | $872,970 | $299,000 | $573,970 |
Agents Affiliated with this Home
-
Lindsey Michaels

Seller's Agent in 2025
Lindsey Michaels
Century 21 Redwood Realty
(202) 494-4023
1 in this area
30 Total Sales
-
Gerald Butchko
G
Seller's Agent in 2014
Gerald Butchko
Century 21 Redwood Realty
(703) 819-2025
16 Total Sales
-
Kathy Szymanski
K
Buyer's Agent in 2014
Kathy Szymanski
Fairfax Realty Select
(703) 408-7089
11 Total Sales
Map
Source: Bright MLS
MLS Number: 1002940740
APN: 0392-48-0011
- 7966 Arden Ct
- 8017 Trevor Place
- 8001 Gina Place
- 2164 Harithy Dr
- 2000 Gallows Rd
- 7952 Blitz Ct
- 2230 George C Marshall Dr Unit 707
- 2230 George C Marshall Dr Unit 814
- 2230 George C Marshall Dr Unit 512
- 2230 George C Marshall Dr Unit 1127
- 2153 Wolftrap Ct
- 2036 Madrillon Creek Ct
- 2157 Wolftrap Ct
- 2009 Tysons Ridgeline Rd
- 2023 Edgar Ct
- 2014 Edgar Ct
- 2155 Dominion Way
- 2244 Providence St
- 2015 Tysons Ridgeline Rd Unit ELEVATOR LOT 52
- 2009 Magarity Ct
