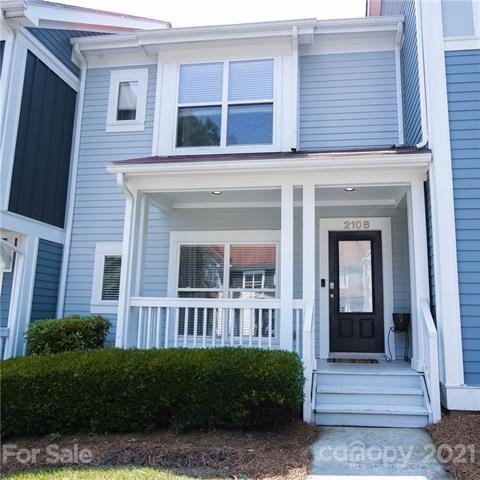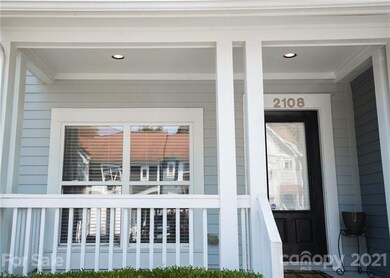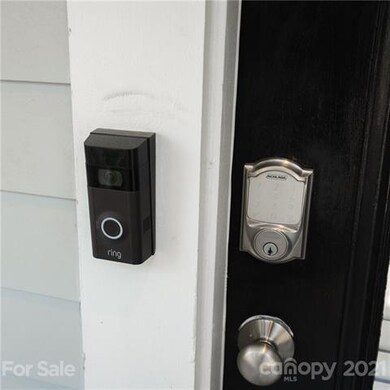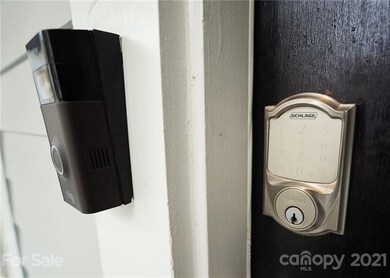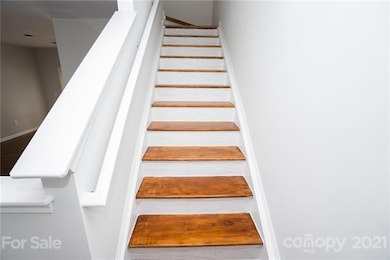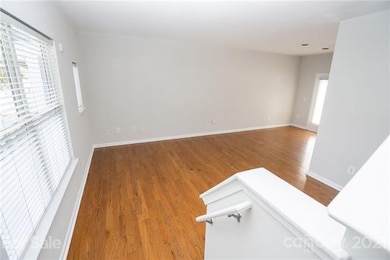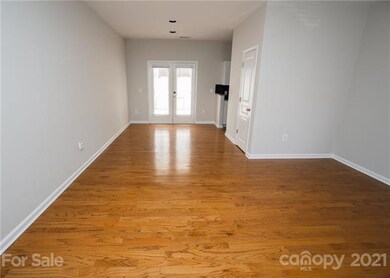
2108 Vision Dr Unit 35 Charlotte, NC 28203
Wilmore NeighborhoodEstimated Value: $417,933 - $506,000
About This Home
As of July 2021City living at it's best! Downtown and Southend at your service. 1 mile to Bank of America stadium, 2 miles to the Spectrum Center and just a few blocks to SouthEnd. 2 bedrooms 1 and 1/2 bath 2 story condo. Bright white kitchen cabinets with granite countertops. All stainless steel appliances (less than a year old). New HVAC system in January. Private back patio. Just move in and enjoy.
Last Agent to Sell the Property
Colleen Jones
Prime Real Estate License #238395 Listed on: 05/26/2021
Last Buyer's Agent
Nick Leonhardt
COMPASS License #327929
Property Details
Home Type
- Condominium
Year Built
- Built in 2005
HOA Fees
- $220 Monthly HOA Fees
Home Design
- Slab Foundation
- Vinyl Siding
Flooring
- Engineered Wood
- Tile
- Vinyl Plank
Bedrooms and Bathrooms
- Walk-In Closet
Listing and Financial Details
- Assessor Parcel Number 119-076-46
Ownership History
Purchase Details
Home Financials for this Owner
Home Financials are based on the most recent Mortgage that was taken out on this home.Purchase Details
Home Financials for this Owner
Home Financials are based on the most recent Mortgage that was taken out on this home.Purchase Details
Home Financials for this Owner
Home Financials are based on the most recent Mortgage that was taken out on this home.Purchase Details
Purchase Details
Home Financials for this Owner
Home Financials are based on the most recent Mortgage that was taken out on this home.Purchase Details
Home Financials for this Owner
Home Financials are based on the most recent Mortgage that was taken out on this home.Similar Homes in Charlotte, NC
Home Values in the Area
Average Home Value in this Area
Purchase History
| Date | Buyer | Sale Price | Title Company |
|---|---|---|---|
| Shefte Shea B | $328,000 | Investors Title Insurance Co | |
| Richardson Emily Ridge | $248,000 | None Available | |
| Jefferson Tony R | -- | North Carolina Land Title As | |
| Federal Home Loan Mortgage Corporation | -- | None Available | |
| Gerrard Jennifer Ann | $180,000 | None Available | |
| Notar Pamela J | $134,500 | -- |
Mortgage History
| Date | Status | Borrower | Loan Amount |
|---|---|---|---|
| Open | Shefte Shea B | $295,110 | |
| Previous Owner | Richardson Emily Paige | $238,808 | |
| Previous Owner | Richardson Emily Ridge | $243,508 | |
| Previous Owner | Jefferson Tony R | $97,000 | |
| Previous Owner | Jefferson Tony R | $98,600 | |
| Previous Owner | Gerrard Jennifer Ann | $161,600 | |
| Previous Owner | Gerrard Jennifer Ann | $160,000 | |
| Previous Owner | Notar Pamela J | $134,500 |
Property History
| Date | Event | Price | Change | Sq Ft Price |
|---|---|---|---|---|
| 07/09/2021 07/09/21 | Sold | $328,000 | 0.0% | $345 / Sq Ft |
| 05/28/2021 05/28/21 | Pending | -- | -- | -- |
| 05/26/2021 05/26/21 | For Sale | $327,900 | +32.2% | $345 / Sq Ft |
| 10/25/2018 10/25/18 | Sold | $248,000 | -1.8% | $261 / Sq Ft |
| 09/09/2018 09/09/18 | Pending | -- | -- | -- |
| 05/12/2018 05/12/18 | For Sale | $252,500 | -- | $266 / Sq Ft |
Tax History Compared to Growth
Tax History
| Year | Tax Paid | Tax Assessment Tax Assessment Total Assessment is a certain percentage of the fair market value that is determined by local assessors to be the total taxable value of land and additions on the property. | Land | Improvement |
|---|---|---|---|---|
| 2023 | $2,597 | $347,949 | $0 | $347,949 |
| 2022 | $2,323 | $236,600 | $0 | $236,600 |
| 2021 | $2,323 | $236,600 | $0 | $236,600 |
| 2020 | $2,323 | $236,600 | $0 | $236,600 |
| 2019 | $2,317 | $236,600 | $0 | $236,600 |
| 2018 | $1,801 | $135,200 | $45,000 | $90,200 |
| 2017 | $1,774 | $135,200 | $45,000 | $90,200 |
| 2016 | $1,771 | $135,200 | $45,000 | $90,200 |
| 2015 | $1,767 | $135,200 | $45,000 | $90,200 |
| 2014 | $1,776 | $135,200 | $45,000 | $90,200 |
Agents Affiliated with this Home
-
C
Seller's Agent in 2021
Colleen Jones
Prime Real Estate
(704) 654-7239
1 in this area
8 Total Sales
-
N
Buyer's Agent in 2021
Nick Leonhardt
COMPASS
-
Justin Davis
J
Seller's Agent in 2018
Justin Davis
Premier South
(828) 964-1993
39 Total Sales
-
Susan Chaney

Seller Co-Listing Agent in 2018
Susan Chaney
EXP Realty LLC
(980) 253-4851
117 Total Sales
-
M
Buyer's Agent in 2018
Monica Bodiford
Berkshire Hathaway HomeServices Carolinas Realty
Map
Source: Canopy MLS (Canopy Realtor® Association)
MLS Number: CAR3735255
APN: 119-076-46
- 1830 Wickford Place
- 1817 S Mint St
- 2222 Wilmore Dr
- 409 W Kingston Ave
- 2013 Wood Dale Terrace
- 510 Music Hall Way
- 2017 Wood Dale Terrace
- 241 W Kingston Ave Unit A, B, C, D
- 1714 S Tryon St
- 534 W Kingston Ave
- 1937 Wilmore Dr
- 1801 Wilmore Dr
- 539 W Tremont Ave
- 247 W Park Ave
- 631 W Tremont Ave
- 1620 S Tryon St
- 4011 Tundra Rd
- 4002 Tundra Rd
- 1916 Merriman Ave
- 1751 Merriman Ave
- 2108 Vision Dr Unit 35
- 2104 Vision Dr Unit 36
- 2112 Vision Dr Unit 34
- 2116 Vision Dr Unit 33
- 1922 Wilmore Walk Dr Unit 38
- 1918 Wilmore Walk Dr Unit 39
- 1926 Wilmore Walk Dr Unit 37
- 1914 Wilmore Walk Dr Unit 40
- 435 W Worthington Ave Unit 30
- 435 W Worthington Ave
- 1910 Wilmore Walk Dr Unit 41
- 439 W Worthington Ave Unit 31
- 443 W Worthington Ave
- 1906 Wilmore Walk Dr Unit 42
- 2103 Vision Dr Unit 26
- 2111 Vision Dr Unit 28
- 2115 Vision Dr Unit 29
- 1926 Woodcrest Ave
- 1930 Woodcrest Ave
- 1920 Woodcrest Ave
