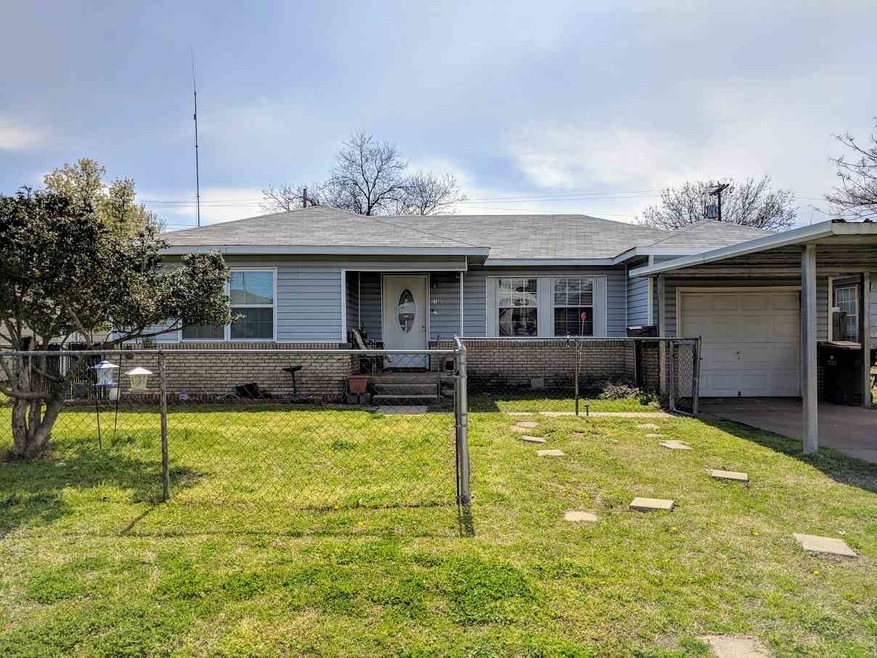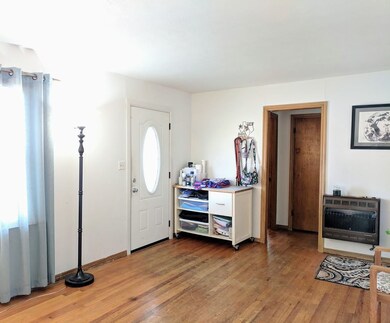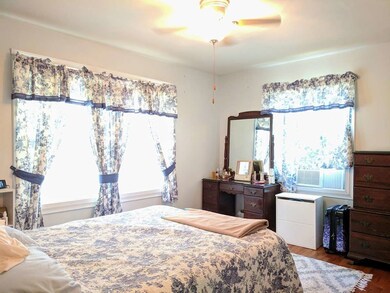
2108 W Birch Ave Duncan, OK 73533
3
Beds
1
Bath
1,076
Sq Ft
6,273
Sq Ft Lot
Highlights
- Traditional Architecture
- Fenced Yard
- Patio
- Wood Flooring
- Storm Windows
- 1-Story Property
About This Home
As of October 2022This home is located at 2108 W Birch Ave, Duncan, OK 73533 and is currently priced at $55,000, approximately $51 per square foot. 2108 W Birch Ave is a home located in Stephens County with nearby schools including Mark Twain Elementary School, Duncan Middle School, and Duncan High School.
Home Details
Home Type
- Single Family
Est. Annual Taxes
- $218
Lot Details
- Fenced Yard
- Chain Link Fence
- Property is in good condition
Home Design
- Traditional Architecture
- Frame Construction
- Composition Roof
Interior Spaces
- 1,076 Sq Ft Home
- 1-Story Property
- Family Room
- Combination Kitchen and Dining Room
- Wood Flooring
- Storm Windows
Kitchen
- Electric Oven or Range
- Dishwasher
Bedrooms and Bathrooms
- 3 Bedrooms
- 1 Full Bathroom
Parking
- Carport
- 1 Car Parking Space
Outdoor Features
- Patio
- Storage Shed
Schools
- Mark Twain Elementary School
Utilities
- Window Unit Heating System
Ownership History
Date
Name
Owned For
Owner Type
Purchase Details
Listed on
Sep 14, 2022
Closed on
Oct 14, 2022
Sold by
Reeve Aaron N
Bought by
Tpg-W Properties Llc
Buyer's Agent
Alysa Fritts
Frontier Real Estate, LLC
List Price
$78,900
Sold Price
$72,000
Premium/Discount to List
-$6,900
-8.75%
Current Estimated Value
Home Financials for this Owner
Home Financials are based on the most recent Mortgage that was taken out on this home.
Estimated Appreciation
$9,143
Avg. Annual Appreciation
5.55%
Original Mortgage
$61,200
Outstanding Balance
$59,259
Interest Rate
5.66%
Mortgage Type
New Conventional
Estimated Equity
$24,176
Purchase Details
Listed on
Apr 1, 2019
Closed on
May 28, 2019
Sold by
Stilwell Linda S
Bought by
Reeve Aaron N
Buyer's Agent
Katy Iverson
PREFERRED REAL ESTATE
List Price
$55,000
Sold Price
$55,000
Home Financials for this Owner
Home Financials are based on the most recent Mortgage that was taken out on this home.
Avg. Annual Appreciation
8.29%
Original Mortgage
$55,000
Interest Rate
4.1%
Mortgage Type
VA
Similar Homes in Duncan, OK
Create a Home Valuation Report for This Property
The Home Valuation Report is an in-depth analysis detailing your home's value as well as a comparison with similar homes in the area
Home Values in the Area
Average Home Value in this Area
Purchase History
| Date | Type | Sale Price | Title Company |
|---|---|---|---|
| Warranty Deed | $72,000 | Old Republic Title | |
| Warranty Deed | $55,000 | Stephens Co Abstract Co |
Source: Public Records
Mortgage History
| Date | Status | Loan Amount | Loan Type |
|---|---|---|---|
| Open | $61,200 | New Conventional | |
| Previous Owner | $55,000 | VA | |
| Previous Owner | $22,183 | Unknown |
Source: Public Records
Property History
| Date | Event | Price | Change | Sq Ft Price |
|---|---|---|---|---|
| 10/14/2022 10/14/22 | Sold | $72,000 | -8.7% | $67 / Sq Ft |
| 09/14/2022 09/14/22 | For Sale | $78,900 | +43.5% | $73 / Sq Ft |
| 05/28/2019 05/28/19 | Sold | $55,000 | 0.0% | $51 / Sq Ft |
| 04/10/2019 04/10/19 | Pending | -- | -- | -- |
| 04/01/2019 04/01/19 | For Sale | $55,000 | -- | $51 / Sq Ft |
Source: Duncan Association of REALTORS®
Tax History Compared to Growth
Tax History
| Year | Tax Paid | Tax Assessment Tax Assessment Total Assessment is a certain percentage of the fair market value that is determined by local assessors to be the total taxable value of land and additions on the property. | Land | Improvement |
|---|---|---|---|---|
| 2024 | $717 | $8,416 | $490 | $7,926 |
| 2023 | $717 | $8,015 | $490 | $7,525 |
| 2022 | $504 | $6,046 | $490 | $5,556 |
| 2021 | $480 | $5,644 | $490 | $5,154 |
| 2020 | $527 | $6,104 | $490 | $5,614 |
| 2019 | $221 | $3,552 | $490 | $3,062 |
| 2018 | $218 | $3,552 | $490 | $3,062 |
| 2017 | $202 | $3,348 | $490 | $2,858 |
| 2016 | $284 | $4,338 | $475 | $3,863 |
| 2015 | $250 | $4,211 | $472 | $3,739 |
| 2014 | $250 | $4,089 | $469 | $3,620 |
Source: Public Records
Agents Affiliated with this Home
-
Alysa Fritts
A
Buyer's Agent in 2022
Alysa Fritts
Frontier Real Estate, LLC
(580) 470-8869
51 Total Sales
-
Katy Iverson
K
Buyer's Agent in 2019
Katy Iverson
PREFERRED REAL ESTATE
(580) 721-9692
60 Total Sales
Map
Source: Duncan Association of REALTORS®
MLS Number: 34168
APN: 1030-00-006-004-0-000-00
Nearby Homes
- 2011 2011 W Oak Ave
- 201 N 20th St
- 201 201 N 20th
- 404 404 N 20th
- 205 Emery Rd
- 47 47 S 29th St
- 155 155 N 29th
- 609 609 N 18th
- 433 Lester Blvd
- 212 212 N 30th St
- 616 616 N 18th
- 1416 1416 W Walnut
- 2206 2206 W Spruce
- 2230 W Spruce St
- 1309 W Beech Ave
- 1309 W Pecan Ave
- 1284 1284 Carriage
- 2204 Ave
- 1365 1365 Carriage
- 1390 Millwood Ct






