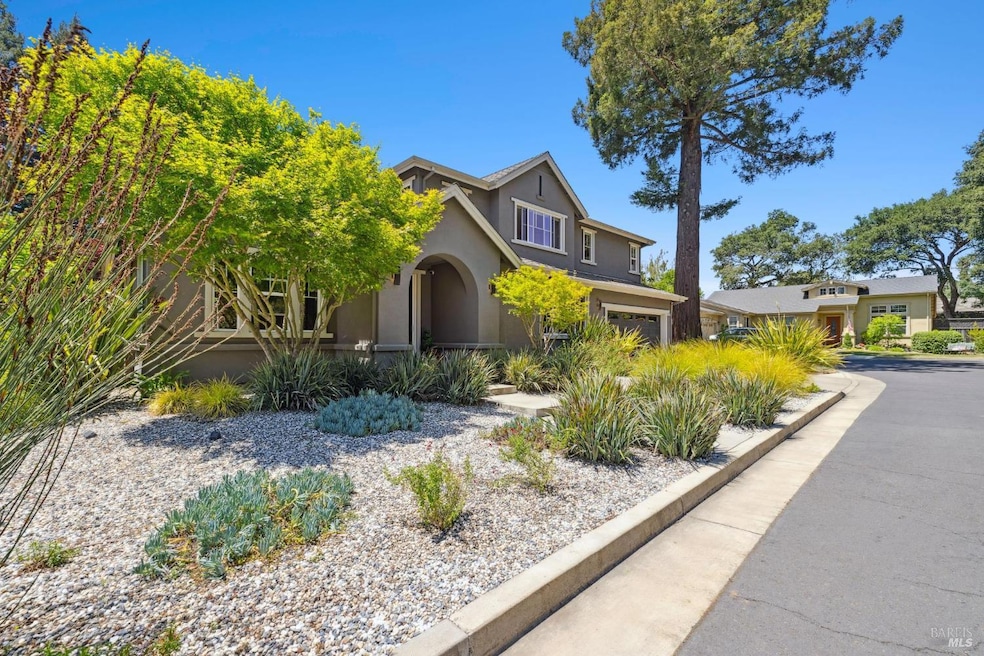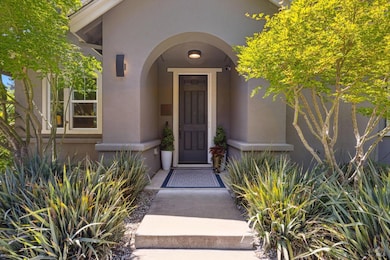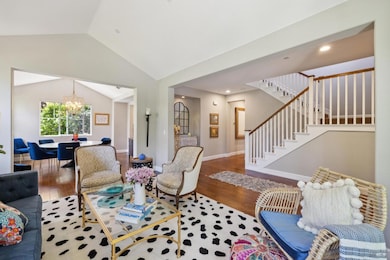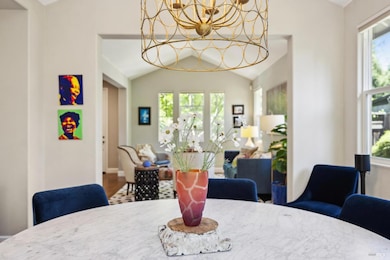2108 W Lincoln Ave Napa, CA 94558
Pueblo Park NeighborhoodHighlights
- Custom Home
- Private Lot
- Cathedral Ceiling
- Built-In Refrigerator
- Engineered Wood Flooring
- Main Floor Bedroom
About This Home
Down a private lane you'll find a rhythm, a lifestyle, a quiet celebration of light, flavor, and time well spent.The private lane sweeps gently like a whispered secret, and the world seems to soften the moment you arrive.From the first blush of morning in the east-facing rooms to the golden hush of twilight in the west, this house lives in brightness. It's a home that knows how to follow the sun.There's a guest suite on the main floor, designed not as an afterthought but as an open-armed invitation to friends, family, and those you love to host well and rest well.And when summer arrives, so do the hot air balloonsrising like slow-motion miracles, drifting silently above, with the occasional woosh'' of helium to remind you that you live under magic. Outdoors, nature performs in quiet abundance. Year-round, the trees, flowers, and shrubs shift palettessubtle, painterly, water-wise, and always just right. Chicken pen too. And yes, for the oenophile: a cellar of consequencespace for you 800 bottles worth of intention and flavor. Dinner, of course, deserves a room to match. And here it does: a circular table for eight, built for laughter, for wine-soaked storytelling, for meals that linger long past dessert. Exec. rental-fully furnished, most utilites+gardner+2xmonthly cleaning inc.
Home Details
Home Type
- Single Family
Est. Annual Taxes
- $12,903
Year Built
- Built in 2011 | Remodeled
Lot Details
- 9,361 Sq Ft Lot
- Kennel or Dog Run
- Fenced
- Private Lot
- Flag Lot
- Garden
Parking
- 2 Car Attached Garage
Home Design
- Custom Home
- Contemporary Architecture
- Slab Foundation
- Composition Roof
- Stucco
Interior Spaces
- 2,965 Sq Ft Home
- 2-Story Property
- Furnished
- Cathedral Ceiling
- Ceiling Fan
- Electric Fireplace
- Great Room
- Family Room Off Kitchen
- Living Room
- Formal Dining Room
- Engineered Wood Flooring
Kitchen
- Double Oven
- Built-In Gas Range
- Built-In Refrigerator
- Ice Maker
- Dishwasher
- Kitchen Island
- Stone Countertops
Bedrooms and Bathrooms
- 4 Bedrooms
- Main Floor Bedroom
- Primary Bedroom Upstairs
- Walk-In Closet
- Bathroom on Main Level
- 3 Full Bathrooms
- Dual Sinks
- Bathtub with Shower
- Separate Shower
Laundry
- Laundry in unit
- Dryer
- Washer
Home Security
- Security System Leased
- Carbon Monoxide Detectors
- Fire and Smoke Detector
Utilities
- Zoned Heating and Cooling
Listing and Financial Details
- Assessor Parcel Number 042-251-024-000
Map
Source: Bay Area Real Estate Information Services (BAREIS)
MLS Number: 325063179
APN: 042-251-024
- 2141 W Lincoln Ave
- 2984 1st St
- 1010 Easum Dr
- 2300 W Park Ave
- 2462 Butte St
- 28 Westwood Ave
- 2324 W Park Ave
- 2031 Lee Ave
- 2325 Roberto St
- 3155 Kingston Ave
- 100 Waterstone Ct
- 1342 Norma Dr
- 3177 Kingston Ave
- 130 Valley Oak Dr
- 2470 W Pueblo Ave
- 134 Valley Oak Dr
- 1151 Rancho Dr
- 2001 Marin St
- 1673 E St
- 1698 D St
- 2501 Linda Vista Ave Unit 2501 Linda Vista Avenue
- 2622 1st St
- 2614 1st St
- 1802 F St
- 2611 First St
- 1624 Pueblo Ave
- 1225-1255 Walnut St
- 2020 Kathleen Dr
- 1132 Central Ave Unit 1132
- 1146 Central Ave Unit 1146
- 1119 Channing Way Unit A
- 3602 Idlewild Ave
- 35 Forest Ln
- 3663 Solano Ave
- 727 Central Ave
- 1051 Stonebridge Dr
- 713 Trancas St
- 1490 Ash St Unit Furnished Napa ADU Unit B
- 230 S Montgomery St
- 700 Stonehouse Dr







