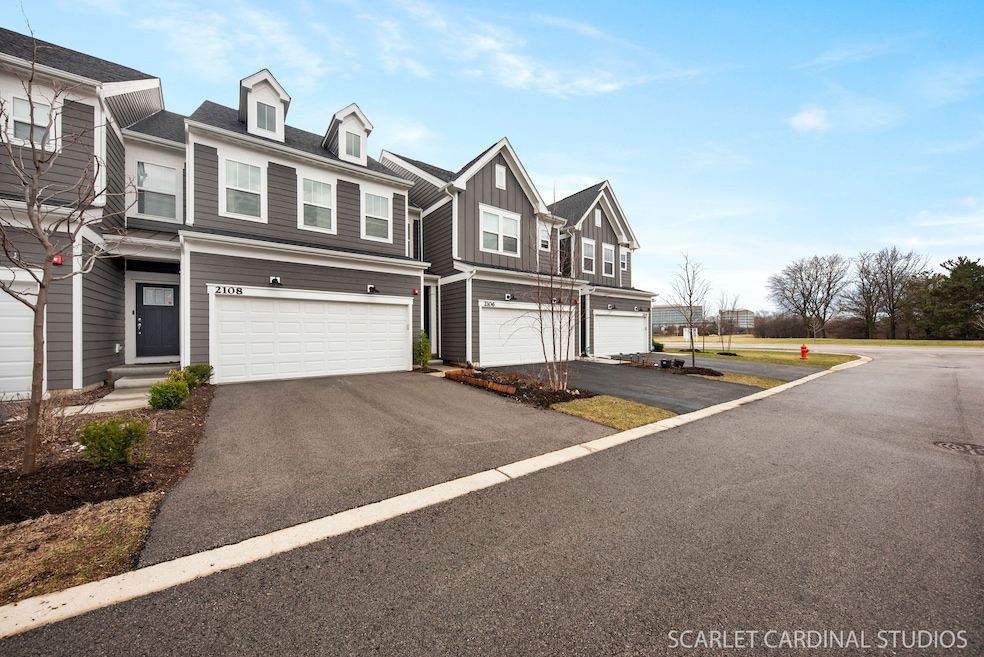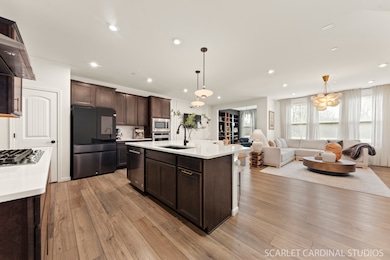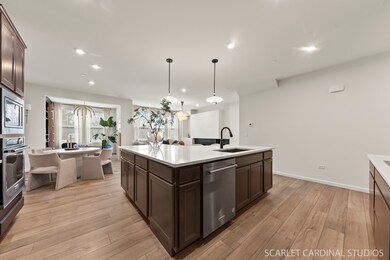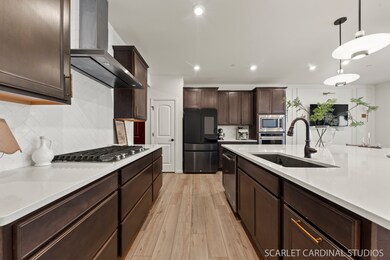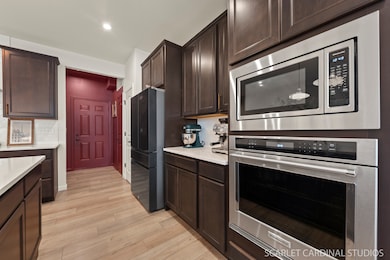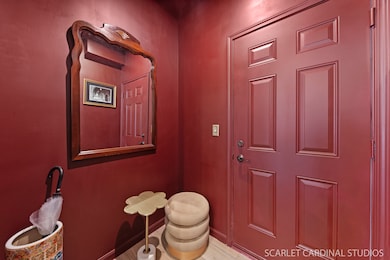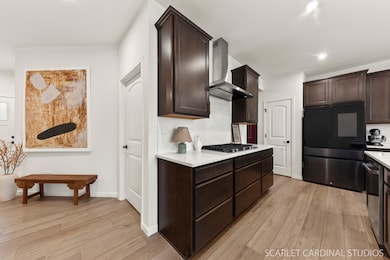2108 Weatherbee Ln Naperville, IL 60563
Danada NeighborhoodHighlights
- Open Floorplan
- Furnished
- Stainless Steel Appliances
- Beebe Elementary School Rated A
- Home Office
- 4-minute walk to Sensory Garden Playground
About This Home
Welcome to this rarely available, luxury rental in the highly sought-after Naper Commons community! Ideally located just minutes from major highways, Danada Forest Preserve, and endless shopping, dining, and entertainment, this home offers the perfect balance of convenience and lifestyle. Short-term rentals are welcome. Step inside to find a bright, open-concept main level with soaring 9' ceilings and luxury vinyl flooring throughout. The gourmet kitchen is a chef's dream, boasting timeless cabinetry, quartz countertops, stainless steel appliances-including a Smart TV refrigerator with built-in water filtration-and a large island with seating. The kitchen flows seamlessly into the spacious living room featuring a custom electric fireplace, plus a versatile office/library with built-in shelving and direct outdoor access. Designer lighting and a sun-filled mudroom add both style and function. Upstairs, enjoy three generously sized bedrooms, including one with an office/walk-in closet, along with a spa-inspired primary suite featuring a soaking tub, separate shower, and dual-sink vanity. A second full bath and laundry room with AI-equipped washer and dryer complete the upper level. Built in 2023, this home offers the rare chance to rent a like-new property with modern features throughout. The attached two-car garage includes a Tesla charger, while the home itself comes fully furnished with high-end, designer pieces-a true turnkey luxury living experience. Don't miss your opportunity to call this stunning Naper Commons rental your next home!
Listing Agent
Jameson Sotheby's International Realty License #475195828 Listed on: 10/08/2025

Townhouse Details
Home Type
- Townhome
Est. Annual Taxes
- $10,286
Year Built
- Built in 2023
Parking
- 2 Car Garage
- Driveway
- Parking Included in Price
Home Design
- Entry on the 1st floor
Interior Spaces
- 2,474 Sq Ft Home
- 2-Story Property
- Open Floorplan
- Furnished
- Electric Fireplace
- Family Room
- Living Room with Fireplace
- Dining Room
- Home Office
- Basement Fills Entire Space Under The House
Kitchen
- Cooktop with Range Hood
- Microwave
- High End Refrigerator
- Dishwasher
- Stainless Steel Appliances
Flooring
- Carpet
- Vinyl
Bedrooms and Bathrooms
- 3 Bedrooms
- 3 Potential Bedrooms
- Dual Sinks
- Soaking Tub
- Separate Shower
Laundry
- Laundry Room
- Dryer
- Washer
Outdoor Features
- Patio
Schools
- Beebe Elementary School
- Jefferson Junior High School
- Naperville North High School
Utilities
- Forced Air Heating and Cooling System
- Heating System Uses Natural Gas
- Lake Michigan Water
Listing and Financial Details
- Security Deposit $5,500
- Property Available on 10/23/25
- Rent includes gas, electricity, water
Community Details
Overview
- Naper Commons Subdivision
Pet Policy
- No Pets Allowed
Map
Source: Midwest Real Estate Data (MRED)
MLS Number: 12490976
APN: 08-05-207-079
- 2110 Weatherbee Ln
- 1255 Josiah Rd
- 25W201 Summit Dr
- Lot 17 Lacey Ave
- 2255 Pebble Creek Dr
- 4400 Waubansie Ln
- 4508 Beau Monde Dr Unit 5
- 2301 Beau Monde Ln Unit 205
- 5S254 Middle Rd
- 3123 Thorne Hill Ct Unit 11
- 1066 Spring Garden Cir Unit 66
- 4671 Old Tavern Rd
- 2019 Middleton Ave
- 5S300 Tuthill Rd
- 1927 Warrenville Rd
- 5125 Radcliff Rd
- 1993 Greensboro Dr
- 3000 Burlington Ave
- 941 E Rosewood Ave
- 5S583 Tuthill Rd
- 2110 Weatherbee Ln
- 4800 Lake Trail Dr
- 2201 Dogwood Dr
- 4500 Beau Monde Dr Unit 207
- 1827 Centre Point Cir
- 4715 Beau Bien Blvd E
- 1432 N Naperville Wheaton Rd Unit 100
- 1995 Yellowstone Dr
- 1101 Iroquois Ave
- 1350 E Ogden Ave
- 425 Chopin Ct Unit 425
- 419 Chopin Ct Unit 419
- 447 Chopin Ct Unit 447
- 408 Mozart Ct Unit 408
- 5S300 Tuthill Rd
- 240 Brahms Ct Unit 240
- 244 Brahms Ct Unit 244
- 350 Schubert Ct Unit 350
- 406 Mozart Ct Unit 406
- 274 Verdi Ct Unit 274
