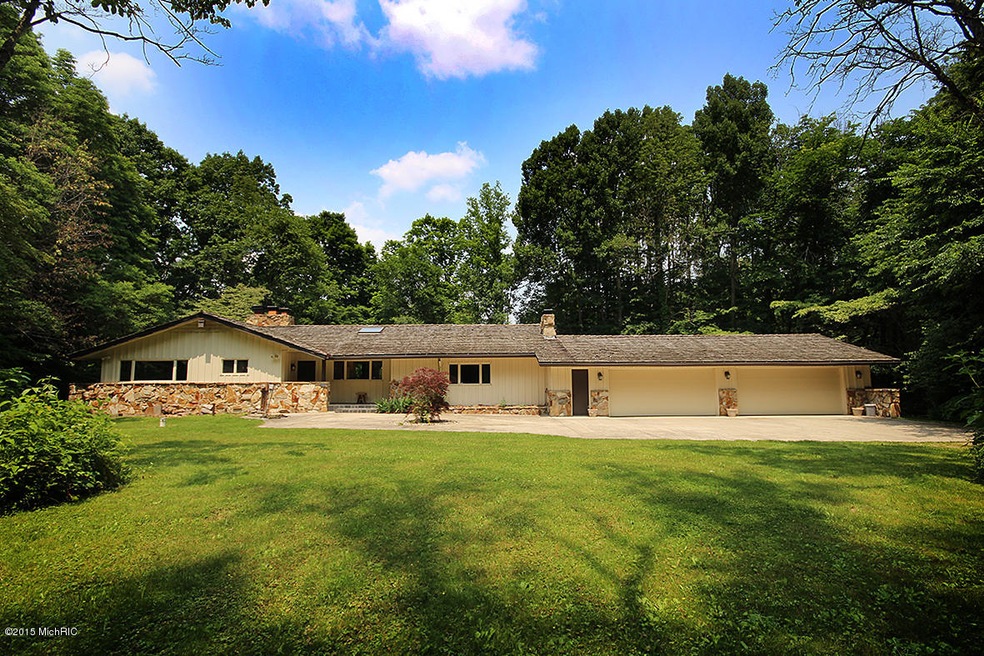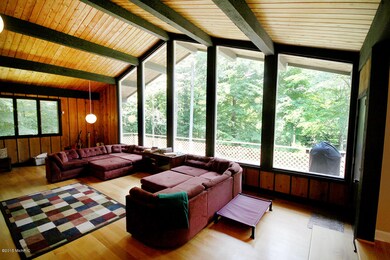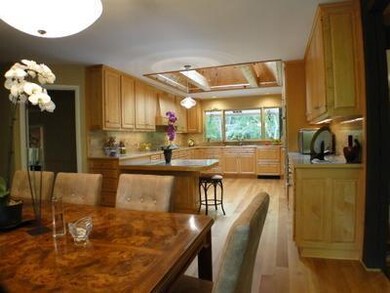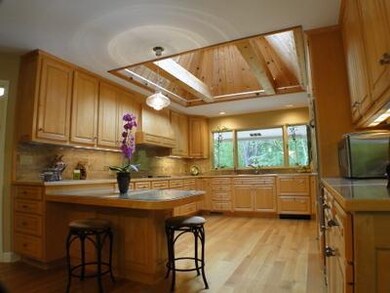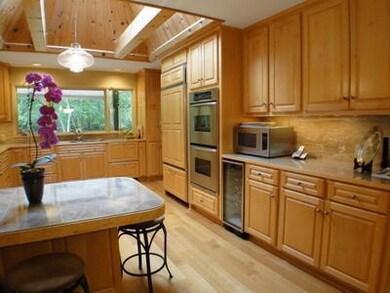
2108 Wilderness Trail Berrien Springs, MI 49103
Estimated Value: $582,835 - $786,000
Highlights
- 50 Feet of Waterfront
- Home fronts a pond
- Maid or Guest Quarters
- Berrien Springs High School Rated A-
- 16.9 Acre Lot
- Deck
About This Home
As of January 2017This totally update home on 16.9 rolling wooded acreage has a pond stocked with perch and bluegill. The home features 5 bedrooms, 4 baths, White oaks floors, ceramic floors, cathedral ceilings, large skylight in the kitchen, marble countertops, all high end appliances, double oven and wine cooler. The master bath has been finely appointed in marble and has newer fixtures. The water furnace is four years old and the home has a newer generator which is included with the sale. The kitchen has Reverse Osmosis water and instant hot water at the kitchen sink. The bedroom suit on the main level could be used for a mother in law apartment or for guests. Home is on a private drive that offer total privacy from noise and neighbors. Seller is installing new roof shingles. Enter from Garr Rd
Last Agent to Sell the Property
Berrien Property License #6502357167 Listed on: 06/02/2016
Home Details
Home Type
- Single Family
Est. Annual Taxes
- $7,216
Year Built
- Built in 1978
Lot Details
- 16.9 Acre Lot
- Home fronts a pond
- 50 Feet of Waterfront
- The property's road front is unimproved
- Property fronts a private road
- Shrub
- Wooded Lot
Parking
- 4 Car Attached Garage
- Garage Door Opener
- Unpaved Driveway
Home Design
- Brick or Stone Mason
- Wood Roof
- Wood Siding
- Stone
Interior Spaces
- 4,440 Sq Ft Home
- 1-Story Property
- Central Vacuum
- Wood Burning Fireplace
- Insulated Windows
- Family Room with Fireplace
- 2 Fireplaces
- Living Room with Fireplace
- Dining Area
- Water Views
- Laundry on main level
Kitchen
- Built-In Oven
- Cooktop
- Dishwasher
- Snack Bar or Counter
- Disposal
Flooring
- Wood
- Ceramic Tile
Bedrooms and Bathrooms
- 5 Bedrooms | 3 Main Level Bedrooms
- Maid or Guest Quarters
- 4 Full Bathrooms
Basement
- Walk-Out Basement
- Basement Fills Entire Space Under The House
Accessible Home Design
- Doors are 36 inches wide or more
Outdoor Features
- Water Access
- Deck
- Shed
- Storage Shed
Utilities
- Humidifier
- Forced Air Heating and Cooling System
- Power Generator
- Well
- Water Softener is Owned
- Septic System
- Phone Available
- Satellite Dish
Ownership History
Purchase Details
Home Financials for this Owner
Home Financials are based on the most recent Mortgage that was taken out on this home.Purchase Details
Home Financials for this Owner
Home Financials are based on the most recent Mortgage that was taken out on this home.Purchase Details
Similar Homes in Berrien Springs, MI
Home Values in the Area
Average Home Value in this Area
Purchase History
| Date | Buyer | Sale Price | Title Company |
|---|---|---|---|
| Elliott Noreen Mary | $375,000 | Attorney | |
| Halpern Leigh A | -- | Multiple | |
| Thomas Robert G | -- | None Available |
Mortgage History
| Date | Status | Borrower | Loan Amount |
|---|---|---|---|
| Open | Elliott Noreen Mary | $300,000 | |
| Previous Owner | Halpern Leigh A | $360,000 | |
| Previous Owner | Thomas Robert G | $342,000 | |
| Previous Owner | Thomas Robert G | $347,000 | |
| Previous Owner | Thomas Robert G | $60,000 |
Property History
| Date | Event | Price | Change | Sq Ft Price |
|---|---|---|---|---|
| 01/27/2017 01/27/17 | Sold | $375,000 | -25.0% | $84 / Sq Ft |
| 12/09/2016 12/09/16 | Pending | -- | -- | -- |
| 06/02/2016 06/02/16 | For Sale | $499,900 | +11.1% | $113 / Sq Ft |
| 03/21/2013 03/21/13 | Sold | $450,000 | -5.3% | $101 / Sq Ft |
| 03/08/2013 03/08/13 | Pending | -- | -- | -- |
| 05/08/2012 05/08/12 | For Sale | $475,000 | -- | $107 / Sq Ft |
Tax History Compared to Growth
Tax History
| Year | Tax Paid | Tax Assessment Tax Assessment Total Assessment is a certain percentage of the fair market value that is determined by local assessors to be the total taxable value of land and additions on the property. | Land | Improvement |
|---|---|---|---|---|
| 2025 | $5,380 | $256,200 | $0 | $0 |
| 2024 | $3,274 | $240,500 | $0 | $0 |
| 2023 | $3,157 | $231,600 | $0 | $0 |
| 2022 | $3,118 | $187,100 | $0 | $0 |
| 2021 | $4,717 | $178,600 | $0 | $0 |
| 2020 | $4,886 | $176,700 | $0 | $0 |
| 2019 | $5,660 | $198,900 | $34,500 | $164,400 |
| 2018 | $4,617 | $198,900 | $0 | $0 |
| 2017 | $4,341 | $206,300 | $0 | $0 |
| 2016 | $7,217 | $181,000 | $0 | $0 |
| 2015 | $7,216 | $184,000 | $0 | $0 |
| 2014 | $5,903 | $163,400 | $0 | $0 |
Agents Affiliated with this Home
-
Margo Green

Seller's Agent in 2017
Margo Green
Berrien Property
(269) 362-9595
137 Total Sales
-
Phyllis Palmer
P
Buyer's Agent in 2017
Phyllis Palmer
Cressy & Everett Real Estate
(269) 985-3180
73 Total Sales
-
Janet Jacobs

Seller Co-Listing Agent in 2013
Janet Jacobs
Berrien Property
(269) 362-2067
108 Total Sales
-
D
Buyer's Agent in 2013
Donna Wilkens
Cressy & Everett R.E. of Harbor Country
Map
Source: Southwestern Michigan Association of REALTORS®
MLS Number: 15033948
APN: 11-15-0021-0004-04-3
- 10630 Garr Rd
- 0 Garr Rd Unit 25026637
- 2532 Ridgewood Trail
- 2569 Ridgewood Trail
- 2753 Colton Dr
- 1968 Mount Tabor Rd
- 10258 Burgoyne Rd
- 10109 Lauer Rd
- 136 E Snow Rd
- 2122 Grange Rd
- 12297 Garr Rd
- 975 E Lemon Creek Rd
- 975 E Lemon Creek Rd Unit 15
- V/L E Lemon Creek Rd
- 1800 E Lemon Creek Rd
- 1800 E Lemon Creek Rd Unit 15
- 438 E Snow Rd
- 0 Beech Ct
- 138 E Snow Rd
- 0 Scottdale Unit 15 25008522
- 2108 Wilderness Trail
- 2108 Wilderness Trail
- 2176 Wilderness Trail
- 2176 Wilderness Trail
- 2045 Wilderness Trail
- 2045 Wilderness Trail
- 2246 Wilderness Trail
- 2229 Wilderness Trail
- 2229 Wilderness Trail
- 2559 Colton Dr
- 2565 Colton Dr
- 2573 Colton Dr
- 2579 Colton Dr
- 2601 Colton Dr
- 2611 Colton Dr
- 10406 Mattie Ct
- 10404 Mattie Ct
- 2620 Noellyn Dr
- 2612 Noellyn Dr
- 2596 Noellyn Dr
