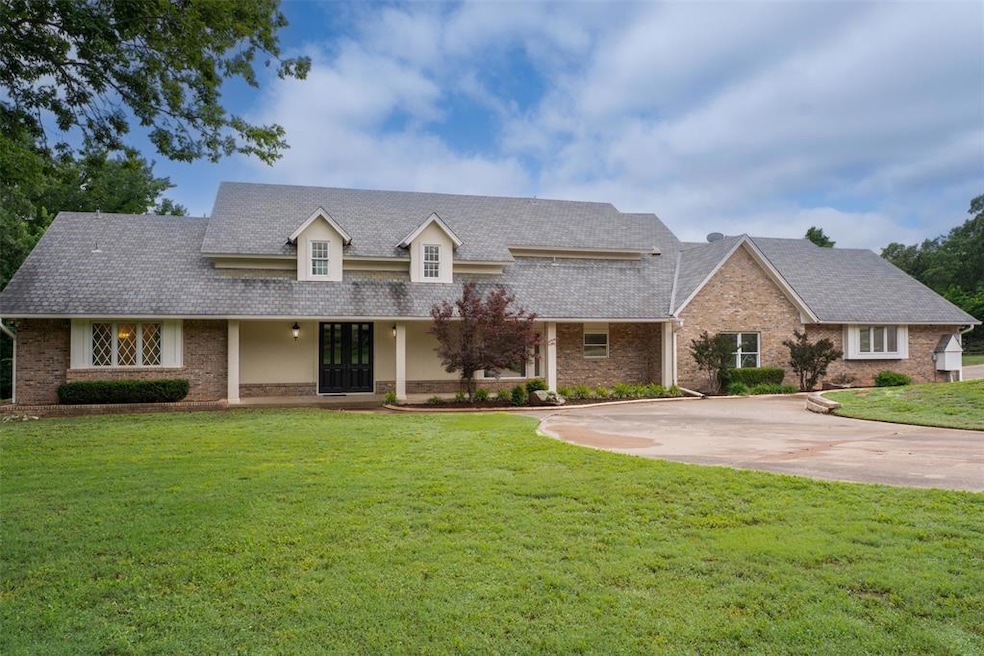2108 Woodhill Rd Edmond, OK 73025
Coffee Creek NeighborhoodEstimated payment $5,173/month
Highlights
- 2.63 Acre Lot
- Freestanding Bathtub
- Vaulted Ceiling
- Prairie Vale Elementary School Rated A
- Wooded Lot
- Traditional Architecture
About This Home
Secluded luxury right in the city! Energy efficient passive solar home with tons of natural light shining through dual- and triple-pane Pella windows looking out at mature trees and acreage. Tall ceilings and doors throughout, estate sized rooms and amenities, two large living rooms each with wood burning fireplaces. The kitchen features granite counters, KitchenAid appliances, a large island, dual wall ovens. The primary bathroom is stunning with an island bathtub, 9' tall shower, dual vanities, and expansive walk in closet. The primary bedroom is massive and features a 12' wide sliding glass door for tons of natural light. The front living room features a wood burning fireplace, vaulted ceilings, and dual sliding glass doors. Storage abounds with numerous closets, even the laundry room has a walk in closet, and a cedar lined closet upstairs. The guest suite is conveniently located on the opposite side of the house from the primary bedroom and provides easy access to the rear living room and garage. In addition to the 4 large bedrooms there is a bonus space that can be used as an office, study, bonus room, etc. Broker/Owner.
Home Details
Home Type
- Single Family
Est. Annual Taxes
- $5,984
Year Built
- Built in 1985
Lot Details
- 2.63 Acre Lot
- Cul-De-Sac
- North Facing Home
- Interior Lot
- Wooded Lot
HOA Fees
- $17 Monthly HOA Fees
Parking
- 3 Car Attached Garage
- Circular Driveway
Home Design
- Traditional Architecture
- Slab Foundation
- Brick Frame
- Composition Roof
Interior Spaces
- 4,779 Sq Ft Home
- 1.5-Story Property
- Woodwork
- Vaulted Ceiling
- Ceiling Fan
- 2 Fireplaces
- Wood Burning Fireplace
- Double Oven
- Laundry Room
Bedrooms and Bathrooms
- 4 Bedrooms
- Cedar Closet
- Freestanding Bathtub
Outdoor Features
- Covered Deck
- Covered Patio or Porch
- Rain Gutters
Schools
- Prairie Vale Elementary School
- Deer Creek Intermediate School
- Deer Creek High School
Utilities
- Heat Pump System
Community Details
- Association fees include maintenance common areas
- Mandatory home owners association
Listing and Financial Details
- Tax Lot 19
Map
Home Values in the Area
Average Home Value in this Area
Tax History
| Year | Tax Paid | Tax Assessment Tax Assessment Total Assessment is a certain percentage of the fair market value that is determined by local assessors to be the total taxable value of land and additions on the property. | Land | Improvement |
|---|---|---|---|---|
| 2024 | $5,984 | $53,812 | $6,334 | $47,478 |
| 2023 | $5,984 | $52,245 | $6,409 | $45,836 |
| 2022 | $5,709 | $50,723 | $7,250 | $43,473 |
| 2021 | $5,447 | $49,246 | $8,212 | $41,034 |
| 2020 | $5,489 | $47,812 | $8,253 | $39,559 |
| 2019 | $5,396 | $46,420 | $8,468 | $37,952 |
| 2018 | $5,654 | $48,895 | $0 | $0 |
| 2017 | $5,740 | $49,450 | $8,431 | $41,019 |
| 2016 | $5,560 | $48,010 | $8,371 | $39,639 |
| 2015 | $5,262 | $46,613 | $8,291 | $38,322 |
| 2014 | $5,159 | $45,255 | $8,148 | $37,107 |
Property History
| Date | Event | Price | Change | Sq Ft Price |
|---|---|---|---|---|
| 09/12/2025 09/12/25 | Price Changed | $874,000 | -2.8% | $183 / Sq Ft |
| 06/05/2025 06/05/25 | For Sale | $899,000 | -- | $188 / Sq Ft |
Purchase History
| Date | Type | Sale Price | Title Company |
|---|---|---|---|
| Quit Claim Deed | -- | None Listed On Document | |
| Interfamily Deed Transfer | -- | None Available | |
| Warranty Deed | $385,000 | Capitol Abstract & Title Co |
Mortgage History
| Date | Status | Loan Amount | Loan Type |
|---|---|---|---|
| Previous Owner | $308,000 | New Conventional |
Source: MLSOK
MLS Number: 1173329
APN: 183211180
- 1704 Woodhill Rd
- 1701 Woodhill Rd
- 1665 Saratoga Way
- 4975 N Santa fe Ave
- 0 Lot 29 Saratoga Way Unit 1186670
- 1409 Echohollow Trail
- 13420 Saltgrass Dr
- 4304 Riders Mark
- 1412 Hunters Creek Rd
- 1240 River Chase Dr
- 3920 Creek Bank Dr
- 10071 Lacewood Dr
- 14399 Fox Lair Ln
- 14242 Fox Lair Ln
- 1507 Mill Creek Rd
- 4204 Wild Plum Ln
- 3621 Hunters Creek Rd
- 1065 Villas Creek Dr
- 2320 W Sorghum Mill Rd
- 1034 Villas Creek Dr
- 1808 Oak Forest Dr
- 2013 Cedar Meadow Ln
- 1201 Covell Village Dr
- 401 W Covell Rd
- 2017 Pembroke Ln
- 19601 Millstone Crossing Dr
- 2500 Thomas Dr
- 1200 NW 199th St
- 701 Tacoma Bridge Ct
- 2709 Berkley Dr
- 921 Blue Ridge Dr
- 1713 Rocky Mountain Way
- 316 Cherryvale Rd
- 19408 Stubblefield Ln
- 1201 N Fretz Ave
- 925 Swan Lake Ct
- 813 NW 188th St
- 400 Julie's Trail
- 1201 Sequoyah St Unit B
- 801 N Kelly Ave







