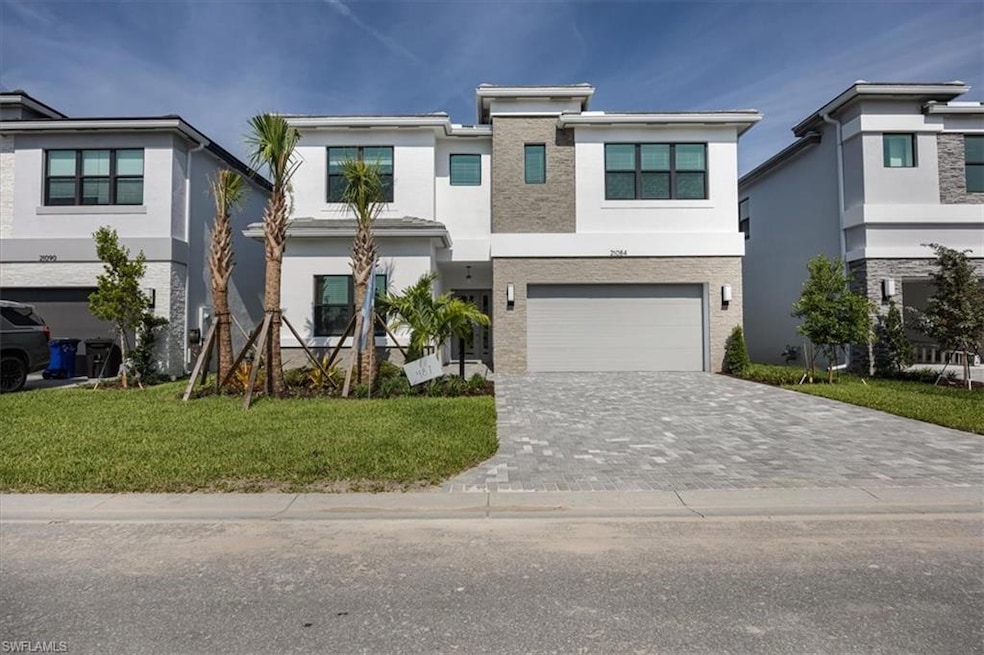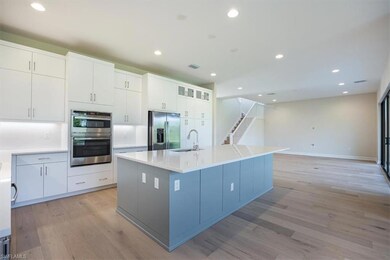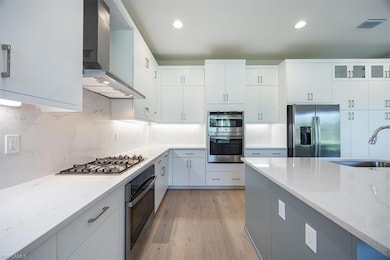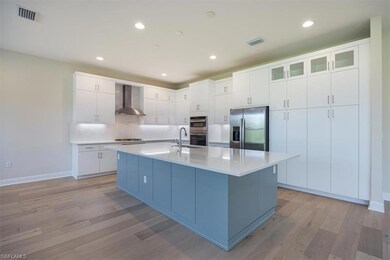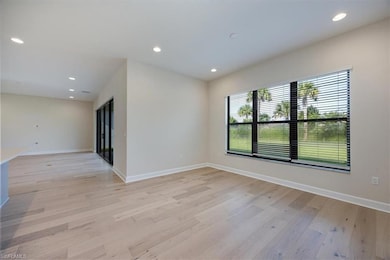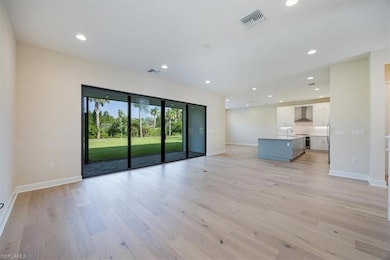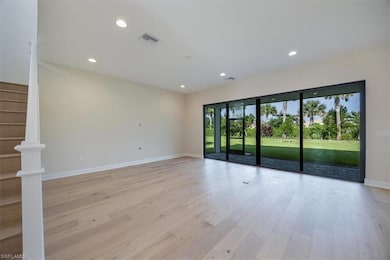21084 Teak Tree Terrace Estero, FL 33928
Estimated payment $4,555/month
Highlights
- Fitness Center
- Basketball Court
- Gated Community
- Pinewoods Elementary School Rated A-
- New Construction
- Clubhouse
About This Home
HUGE SUMMER SAVINGS! 4.99% interest rate and closing incentives available for a limited time (subject the availability)! Immediate occupancy! Denali floor plan home in the highly sought-after Rivercreek community in Estero! This beautiful home has stunning finishes and features 4 bedrooms, 4 bathrooms, and a loft, offering the perfect blend of luxury and functionality. With over 2,900 square feet of living space, this home is designed for both comfort and style. The open-concept design creates an inviting flow between the kitchen, living, and dining areas, ideal for entertaining. Featuring upgraded cabinetry, stainless steel appliances and gas cooking, quartz countertops, and a large island, this kitchen is a chef’s dream. High ceilings and large windows fill the great room with natural light and provide serene views of the private lanai and backyard. The large master bedroom includes a tray ceiling, walk-in closets, and a spa-like en-suite bath with dual vanities, a soaking tub, and a separate shower. Step outside to your covered, screened lanai – perfect for enjoying the Florida lifestyle, whether you're relaxing or entertaining. From engineered hardwood flooring to chef's kitchen, every detail has been thoughtfully considered in this home. Rivercreek offers a gated, secure environment with resort-style amenities including a clubhouse, pool, fitness center, and more. Ideally located near shopping, dining, and entertainment, plus easy access to I-75, SWFL International Airport, and pristine Gulf Coast beaches.
Listing Agent
John R Wood Properties Brokerage Phone: 239-289-4272 Listed on: 04/09/2025

Home Details
Home Type
- Single Family
Est. Annual Taxes
- $2,803
Year Built
- Built in 2025 | New Construction
Lot Details
- 6,033 Sq Ft Lot
- 50 Ft Wide Lot
- Rectangular Lot
HOA Fees
- $395 Monthly HOA Fees
Parking
- 2 Car Attached Garage
Home Design
- Concrete Block With Brick
- Concrete Foundation
- Wood Frame Construction
- Stucco
- Tile
Interior Spaces
- Property has 2 Levels
- Vaulted Ceiling
- Family Room
- Combination Dining and Living Room
- Den
- Loft
- Screened Porch
- Fire and Smoke Detector
- Property Views
Kitchen
- Breakfast Bar
- Self-Cleaning Oven
- Gas Cooktop
- Microwave
- Kitchen Island
- Built-In or Custom Kitchen Cabinets
Flooring
- Wood
- Carpet
- Tile
Bedrooms and Bathrooms
- 4 Bedrooms
- Main Floor Bedroom
- Primary Bedroom Upstairs
- In-Law or Guest Suite
- 4 Full Bathrooms
- Soaking Tub
Laundry
- Laundry in unit
- Dryer
- Washer
Outdoor Features
- Basketball Court
Utilities
- Central Air
- Heating Available
- Gas Available
- Cable TV Available
Listing and Financial Details
- Assessor Parcel Number 31-46-26-E2-09000.4870
Community Details
Overview
- Rivercreek In Estero Subdivision
- Mandatory home owners association
Recreation
- Tennis Courts
- Pickleball Courts
- Bocce Ball Court
- Fitness Center
- Community Pool
Additional Features
- Clubhouse
- Gated Community
Map
Home Values in the Area
Average Home Value in this Area
Tax History
| Year | Tax Paid | Tax Assessment Tax Assessment Total Assessment is a certain percentage of the fair market value that is determined by local assessors to be the total taxable value of land and additions on the property. | Land | Improvement |
|---|---|---|---|---|
| 2025 | $2,803 | $66,804 | -- | -- |
| 2024 | -- | $60,731 | $60,731 | -- |
| 2023 | -- | $58,962 | $58,962 | -- |
Property History
| Date | Event | Price | List to Sale | Price per Sq Ft |
|---|---|---|---|---|
| 11/14/2025 11/14/25 | For Sale | $729,900 | -2.0% | $251 / Sq Ft |
| 07/07/2025 07/07/25 | Price Changed | $744,900 | -2.6% | $256 / Sq Ft |
| 06/02/2025 06/02/25 | Price Changed | $764,900 | -1.3% | $263 / Sq Ft |
| 04/23/2025 04/23/25 | Price Changed | $774,900 | -1.3% | $266 / Sq Ft |
| 04/07/2025 04/07/25 | For Sale | $784,900 | -- | $270 / Sq Ft |
Source: Naples Area Board of REALTORS®
MLS Number: 225036708
APN: 31-46-26-E2-09000.4870
- 21024 Teak Tree Terrace
- 21093 Torre Del Lago St
- 21059 Bosco Ct
- 21018 Torre Del Lago St
- 21116 Bella Terra Blvd
- 21129 Bella Terra Blvd
- 21184 Bella Terra Blvd
- 12680 Caballo Ct
- 21197 Bella Terra Blvd
- 12710 Caballo Ct
- 13509 San Georgio Dr
- 20472 Estero Crossing Blvd
- 20412 Estero Crossing Blvd
- 13085 Cardeto Ct
- 20370 Fair Oak Ln
- 20651 Wildcat Run Dr Unit 101
- 21693 Belvedere Ln
- 21379 Bella Terra Blvd
- 12254 Red Pine Place
- 20293 Fair Oak Ln
