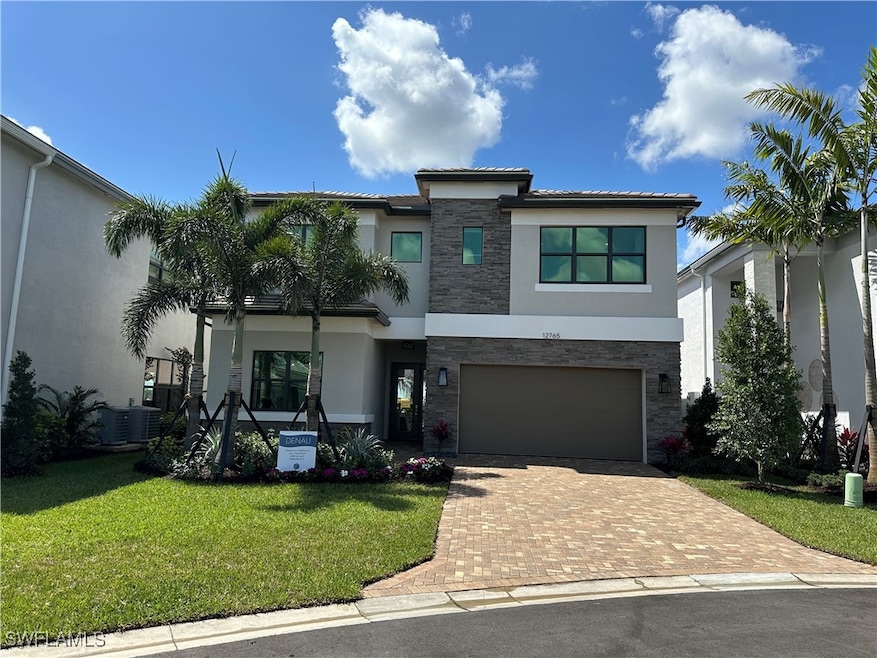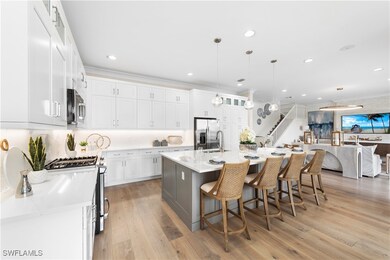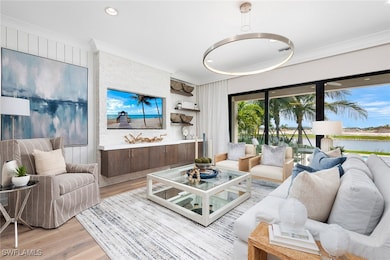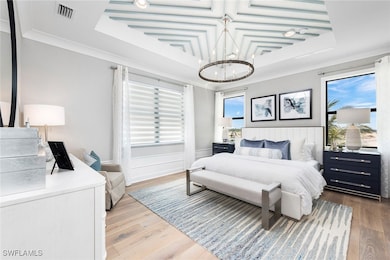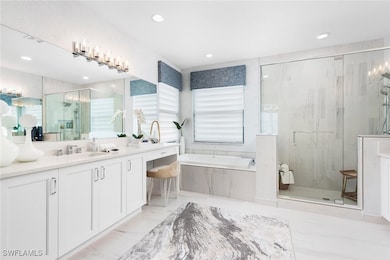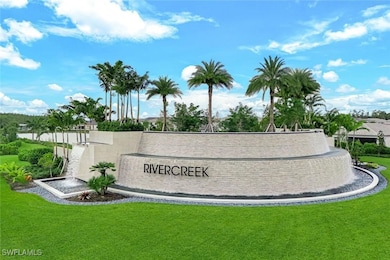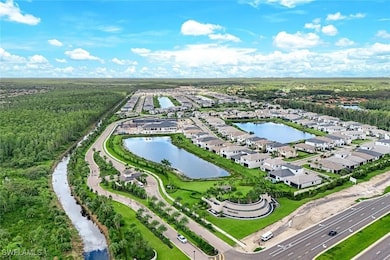21084 Teak Tree Terrace Estero, FL 33928
Estimated payment $4,311/month
Highlights
- Fitness Center
- Gated Community
- Wood Flooring
- Pinewoods Elementary School Rated A-
- Clubhouse
- Loft
About This Home
New construction available for Immediate Occupancy! This "Denali" home offers Impact Resistant Windows throughout and has 4 Bedrooms plus a Loft, 4 Baths, and a 2-Car Garage, an open kitchen with stainless steel GE Appliances and Quartz Countertops. The master bedroom offers a coffered ceiling, spacious closets and master bath. Other features include: window coverings, engineered Wood in main living, stairs, and loft (tile in bathrooms & carpet in bedrooms), Interior Paint Upgrade, Window Coverings and more! RiverCreek is Estero’s hottest new gated community and features numerous amenities for everyone including a 12,000 square foot Clubhouse with Resort–style pool, event room, fitness center, indoor sports court, tennis, pickleball, basketball and more! Photos are the Denali model, not the actual home.
Listing Agent
Jay Campbell
John R Wood Properties Brokerage Phone: 239-580-8818 License #249520210 Listed on: 11/14/2025

Home Details
Home Type
- Single Family
Est. Annual Taxes
- $741
Year Built
- Built in 2025 | Under Construction
Lot Details
- 0.26 Acre Lot
- East Facing Home
- Rectangular Lot
- Sprinkler System
HOA Fees
- $395 Monthly HOA Fees
Parking
- 2 Car Attached Garage
- Garage Door Opener
Home Design
- Entry on the 1st floor
- Tile Roof
- Stucco
Interior Spaces
- 2,909 Sq Ft Home
- 2-Story Property
- Built-In Features
- Single Hung Windows
- Family Room
- Formal Dining Room
- Den
- Loft
Kitchen
- Eat-In Kitchen
- Gas Cooktop
- Freezer
- Dishwasher
- Disposal
Flooring
- Wood
- Carpet
- Tile
Bedrooms and Bathrooms
- 4 Bedrooms
- Split Bedroom Floorplan
- 4 Full Bathrooms
- Shower Only
- Separate Shower
Laundry
- Dryer
- Washer
Home Security
- Home Security System
- Impact Glass
- High Impact Door
- Fire and Smoke Detector
Outdoor Features
- Patio
Utilities
- Central Heating and Cooling System
- Cable TV Available
Community Details
Overview
- Association fees include management, legal/accounting, ground maintenance, recreation facilities, road maintenance, street lights, security, trash
- Association Phone (239) 592-6000
- Rivercreek In Estero Subdivision
Recreation
- Tennis Courts
- Community Basketball Court
- Pickleball Courts
- Bocce Ball Court
- Fitness Center
- Community Pool
Additional Features
- Clubhouse
- Gated Community
Map
Home Values in the Area
Average Home Value in this Area
Tax History
| Year | Tax Paid | Tax Assessment Tax Assessment Total Assessment is a certain percentage of the fair market value that is determined by local assessors to be the total taxable value of land and additions on the property. | Land | Improvement |
|---|---|---|---|---|
| 2025 | $2,803 | $66,804 | -- | -- |
| 2024 | -- | $60,731 | $60,731 | -- |
| 2023 | -- | $58,962 | $58,962 | -- |
Property History
| Date | Event | Price | List to Sale | Price per Sq Ft |
|---|---|---|---|---|
| 11/14/2025 11/14/25 | For Sale | $729,900 | -2.0% | $251 / Sq Ft |
| 07/07/2025 07/07/25 | Price Changed | $744,900 | -2.6% | $256 / Sq Ft |
| 06/02/2025 06/02/25 | Price Changed | $764,900 | -1.3% | $263 / Sq Ft |
| 04/23/2025 04/23/25 | Price Changed | $774,900 | -1.3% | $266 / Sq Ft |
| 04/07/2025 04/07/25 | For Sale | $784,900 | -- | $270 / Sq Ft |
Source: Florida Gulf Coast Multiple Listing Service
MLS Number: 225079628
APN: 31-46-26-E2-09000.4870
- 21024 Teak Tree Terrace
- 21093 Torre Del Lago St
- 21059 Bosco Ct
- 21018 Torre Del Lago St
- 21116 Bella Terra Blvd
- 21129 Bella Terra Blvd
- 21184 Bella Terra Blvd
- 12680 Caballo Ct
- 21197 Bella Terra Blvd
- 12710 Caballo Ct
- 13509 San Georgio Dr
- 20472 Estero Crossing Blvd
- 20412 Estero Crossing Blvd
- 13085 Cardeto Ct
- 20370 Fair Oak Ln
- 20651 Wildcat Run Dr Unit 101
- 21693 Belvedere Ln
- 21379 Bella Terra Blvd
- 12254 Red Pine Place
- 20293 Fair Oak Ln
