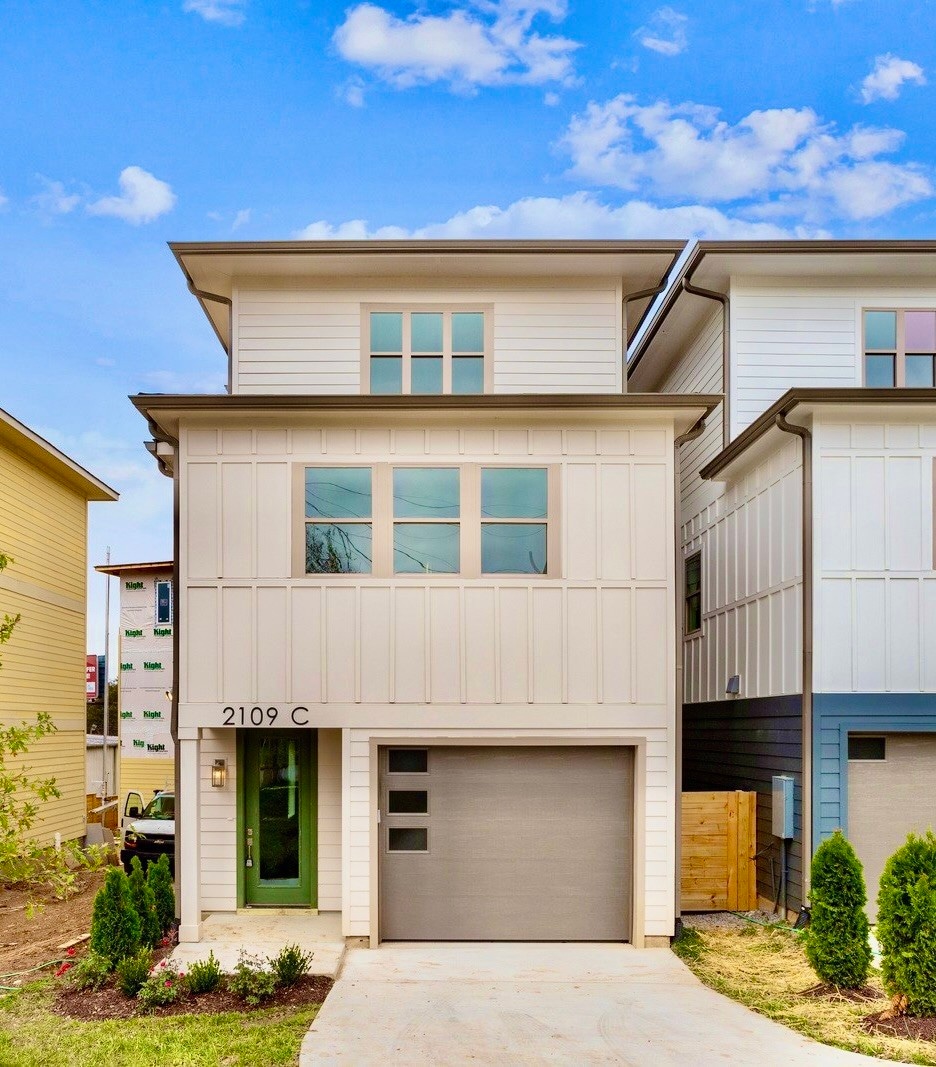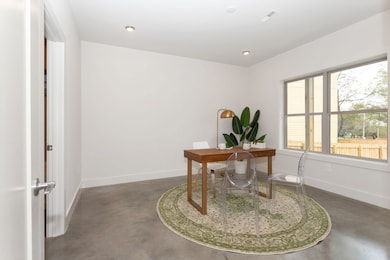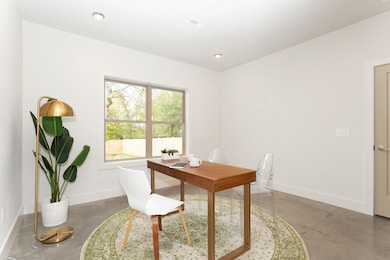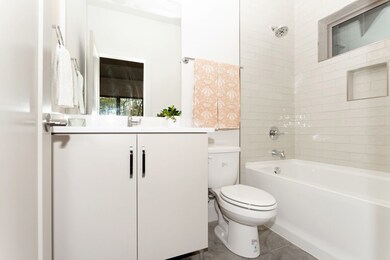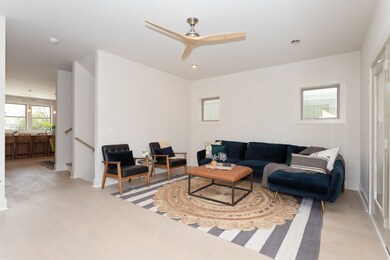
2109 23rd Ave N Nashville, TN 37208
Germantown NeighborhoodEstimated payment $3,871/month
Highlights
- No HOA
- Cooling Available
- Tile Flooring
- 1 Car Attached Garage
- Home Security System
- Central Heating
About This Home
Tucked away in the heart of the Buchanan Arts District, 2109C 23rd Ave N offers a rare opportunity to own a pristine, nearly untouched residence in one of Nashville’s most dynamic neighborhoods. Built in 2021 and owned by an out-of-state businessman who used it only as a secondary residence, this immaculate three-level home presents as virtually brand new. Every detail of this home exudes modern sophistication, from its high-end finishes to its thoughtfully designed layout, offering both privacy and stunning surrounding views. Expansive windows flood the space with natural light, complementing the sleek design elements that define contemporary luxury. Perfectly situated just minutes from Germantown, downtown Nashville, and the city's most coveted dining, shopping, and entertainment destinations, this home provides the ideal balance of comfortable retreat and accessibility. Whether you're seeking a stylish personal residence or a prime investment opportunity, this exceptional property delivers on every level!
Listing Agent
Compass RE Brokerage Phone: 6153900662 License #361350 Listed on: 03/28/2025

Home Details
Home Type
- Single Family
Est. Annual Taxes
- $3,697
Year Built
- Built in 2021
Lot Details
- 871 Sq Ft Lot
- Back Yard Fenced
- Level Lot
Parking
- 1 Car Attached Garage
Home Design
- Slab Foundation
- Frame Construction
Interior Spaces
- 2,236 Sq Ft Home
- Property has 3 Levels
Kitchen
- Microwave
- Dishwasher
- Disposal
Flooring
- Concrete
- Tile
Bedrooms and Bathrooms
- 3 Bedrooms | 1 Main Level Bedroom
Home Security
- Home Security System
- Fire and Smoke Detector
Schools
- Robert Churchwell Museum Magnet Elementary School
- John Early Paideia Magnet Middle School
- Pearl Cohn Magnet High School
Utilities
- Cooling Available
- Central Heating
Community Details
- No Home Owners Association
- Homes At 2109 23Rd Avenue N Subdivision
Listing and Financial Details
- Assessor Parcel Number 081060E00100CO
Map
Home Values in the Area
Average Home Value in this Area
Tax History
| Year | Tax Paid | Tax Assessment Tax Assessment Total Assessment is a certain percentage of the fair market value that is determined by local assessors to be the total taxable value of land and additions on the property. | Land | Improvement |
|---|---|---|---|---|
| 2020 | $1,096 | $25,975 | $15,500 | $10,475 |
| 2019 | -- | $25,975 | $15,500 | $10,475 |
| 2018 | -- | $25,975 | $15,500 | $10,475 |
| 2017 | -- | $25,975 | $15,500 | $10,475 |
| 2016 | -- | $13,875 | $2,750 | $11,125 |
| 2015 | -- | $13,875 | $2,750 | $11,125 |
| 2014 | -- | $13,875 | $2,750 | $11,125 |
Property History
| Date | Event | Price | Change | Sq Ft Price |
|---|---|---|---|---|
| 03/28/2025 03/28/25 | For Sale | $659,000 | +4.6% | $295 / Sq Ft |
| 04/22/2022 04/22/22 | Sold | $630,000 | +0.8% | $270 / Sq Ft |
| 04/02/2022 04/02/22 | Pending | -- | -- | -- |
| 03/31/2022 03/31/22 | For Sale | $624,999 | 0.0% | $267 / Sq Ft |
| 03/31/2022 03/31/22 | Price Changed | $624,999 | 0.0% | $267 / Sq Ft |
| 03/31/2022 03/31/22 | Rented | -- | -- | -- |
| 02/18/2022 02/18/22 | Pending | -- | -- | -- |
| 02/14/2022 02/14/22 | For Rent | -- | -- | -- |
| 02/12/2022 02/12/22 | For Sale | $599,999 | +6.2% | $257 / Sq Ft |
| 12/07/2021 12/07/21 | Sold | $564,999 | -0.9% | $253 / Sq Ft |
| 11/05/2021 11/05/21 | Pending | -- | -- | -- |
| 11/05/2021 11/05/21 | For Sale | $569,999 | -- | $255 / Sq Ft |
Purchase History
| Date | Type | Sale Price | Title Company |
|---|---|---|---|
| Warranty Deed | $565,000 | Rudy Title And Escrow Llc | |
| Warranty Deed | $564,999 | Rudy Title & Escrow Llc | |
| Warranty Deed | $325,000 | None Available | |
| Deed | $41,000 | -- |
Mortgage History
| Date | Status | Loan Amount | Loan Type |
|---|---|---|---|
| Open | $508,500 | New Conventional | |
| Closed | $451,999 | New Conventional | |
| Previous Owner | $1,400,000 | Construction | |
| Previous Owner | $91,875 | New Conventional | |
| Previous Owner | $58,075 | No Value Available |
Similar Homes in Nashville, TN
Source: Realtracs
MLS Number: 2809391
APN: 081-06-0-299
- 2309 Clarksville Pike Unit 4
- 2309 Clarksville Pike Unit 5
- 2309 Clarksville Pike Unit 1
- 1729 Simpkins St Unit 4
- 1724 Simpkins St Unit B
- 1726 Simpkins St
- 1712 Simpkins St
- 1721 Pecan St
- 1737 Pecan St Unit 3
- 1737 Pecan St Unit 2
- 2308 Seifried St
- 2310 Seifried St
- 2135 24th Ave N
- 2147 18th Ave N
- 2141 24th Ave N
- 2308 Saint Louis St
- 1734 Mckinney Ave
- 1923 16th Ave N
- 1930 16th Ave N
- 2122 15th Ave N Unit A
- 2110 24th Ave N Unit A
- 1705 Cass St
- 1712 Simpkins St
- 2010 24th Ave N
- 1727B Pecan St
- 1728B Pecan St
- 2301 Seifried St
- 2021 25th Ave N
- 2126 15th Ave N Unit 104
- 2126 15th Ave N Unit 102
- 1503 Clay St
- 2307 Saint Louis St
- 2205 24th Ave N Unit A
- 2020 14th Ave N
- 2017 12th Ave N
- 1924 14th Ave N Unit A
- 1811 16th Ave N Unit B
- 1920 14th Ave N
- 1729 Kellow St
- 1913 12th Ave N
