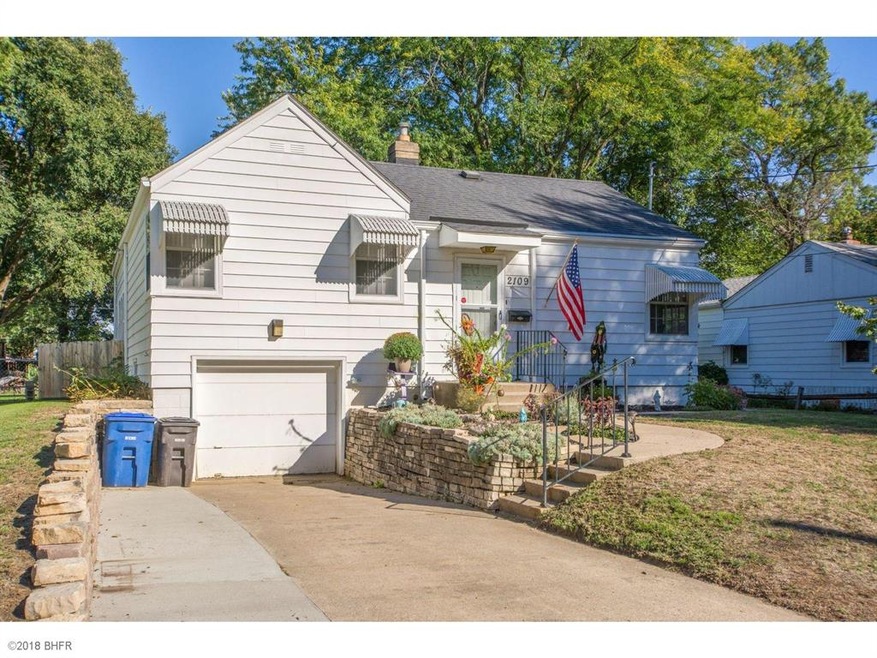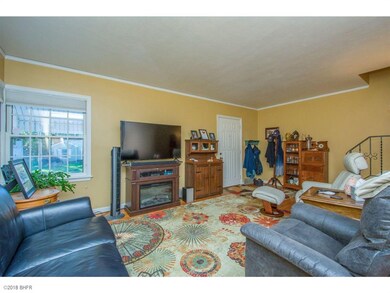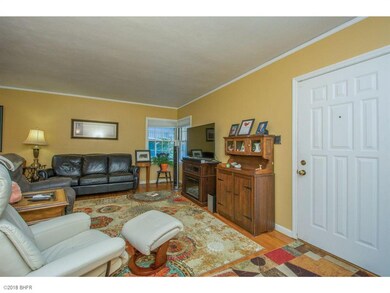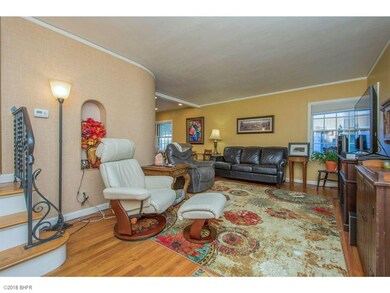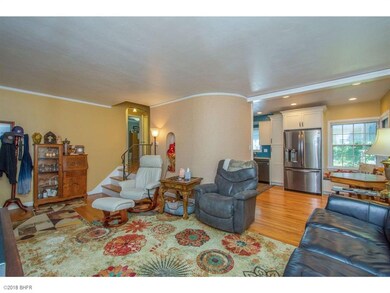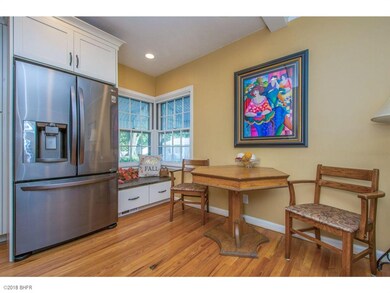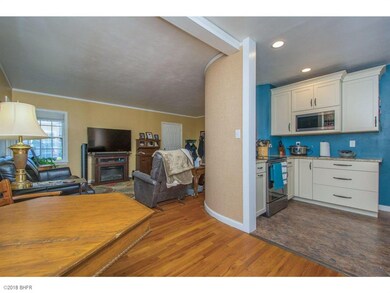
2109 33rd St Des Moines, IA 50310
Beaverdale NeighborhoodHighlights
- Covered Deck
- Wood Flooring
- No HOA
- Ranch Style House
- Sun or Florida Room
- Shades
About This Home
As of November 2018You have got to see this adorable Raised Ranch in Beaverdale. Just some of the recent updates that add approximately 679 sq ft to this home include a great 16 X17 remodeled 3 Season Room, newly remodeled open Kitchen with granite counter tops, custom cabinets, and appliances, recent upgraded electrical throughout, with a new addition of a ¾ Bath, and nice sized bedroom in the lower level. There is also a nice raised open deck off the 3 season room and a stone patio with raised garden beds and a large fenced back yard with shed.
Last Agent to Sell the Property
Ron Taylor
RE/MAX Concepts Listed on: 09/27/2018
Home Details
Home Type
- Single Family
Est. Annual Taxes
- $2,340
Year Built
- Built in 1941
Lot Details
- 7,169 Sq Ft Lot
- Lot Dimensions are 53x134
- Property is Fully Fenced
- Chain Link Fence
Home Design
- Ranch Style House
- Block Foundation
- Asphalt Shingled Roof
- Metal Siding
Interior Spaces
- 824 Sq Ft Home
- Shades
- Dining Area
- Sun or Florida Room
- Fire and Smoke Detector
Kitchen
- Eat-In Kitchen
- Stove
- Microwave
- Dishwasher
Flooring
- Wood
- Laminate
- Tile
Bedrooms and Bathrooms
Laundry
- Dryer
- Washer
Parking
- 1 Car Attached Garage
- Driveway
Outdoor Features
- Covered Deck
- Patio
- Outdoor Storage
Utilities
- Forced Air Heating and Cooling System
- Cable TV Available
Community Details
- No Home Owners Association
Listing and Financial Details
- Assessor Parcel Number 10010548000000
Ownership History
Purchase Details
Home Financials for this Owner
Home Financials are based on the most recent Mortgage that was taken out on this home.Purchase Details
Home Financials for this Owner
Home Financials are based on the most recent Mortgage that was taken out on this home.Similar Homes in Des Moines, IA
Home Values in the Area
Average Home Value in this Area
Purchase History
| Date | Type | Sale Price | Title Company |
|---|---|---|---|
| Warranty Deed | $162,000 | None Available | |
| Warranty Deed | $108,500 | None Available |
Mortgage History
| Date | Status | Loan Amount | Loan Type |
|---|---|---|---|
| Open | $68,250 | New Conventional | |
| Previous Owner | $30,000 | Credit Line Revolving | |
| Previous Owner | $103,075 | New Conventional |
Property History
| Date | Event | Price | Change | Sq Ft Price |
|---|---|---|---|---|
| 11/09/2018 11/09/18 | Sold | $162,000 | -4.6% | $197 / Sq Ft |
| 11/06/2018 11/06/18 | Pending | -- | -- | -- |
| 09/27/2018 09/27/18 | For Sale | $169,900 | +56.6% | $206 / Sq Ft |
| 06/25/2014 06/25/14 | Sold | $108,500 | -0.5% | $132 / Sq Ft |
| 05/26/2014 05/26/14 | Pending | -- | -- | -- |
| 04/07/2014 04/07/14 | For Sale | $109,000 | -- | $132 / Sq Ft |
Tax History Compared to Growth
Tax History
| Year | Tax Paid | Tax Assessment Tax Assessment Total Assessment is a certain percentage of the fair market value that is determined by local assessors to be the total taxable value of land and additions on the property. | Land | Improvement |
|---|---|---|---|---|
| 2024 | $3,780 | $192,160 | $37,100 | $155,060 |
| 2023 | $3,770 | $203,200 | $37,100 | $166,100 |
| 2022 | $3,742 | $171,000 | $32,100 | $138,900 |
| 2021 | $3,652 | $171,000 | $32,100 | $138,900 |
| 2020 | $3,794 | $157,400 | $29,400 | $128,000 |
| 2019 | $2,852 | $157,400 | $29,400 | $128,000 |
| 2018 | $2,856 | $125,700 | $25,700 | $100,000 |
| 2017 | $2,626 | $116,100 | $25,700 | $90,400 |
| 2016 | $2,552 | $105,600 | $22,900 | $82,700 |
| 2015 | $2,552 | $105,600 | $22,900 | $82,700 |
| 2014 | $2,184 | $97,600 | $20,800 | $76,800 |
Agents Affiliated with this Home
-
R
Seller's Agent in 2018
Ron Taylor
RE/MAX
-
Kala Yamen

Buyer's Agent in 2018
Kala Yamen
Keller Williams Realty GDM
(515) 205-2171
74 Total Sales
-
C
Seller's Agent in 2014
Carla Clark
RE/MAX
Map
Source: Des Moines Area Association of REALTORS®
MLS Number: 570203
APN: 100-10548000000
