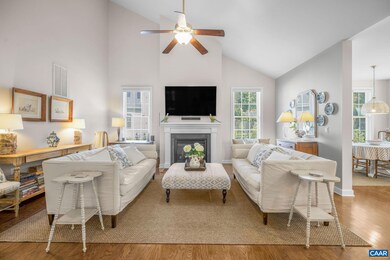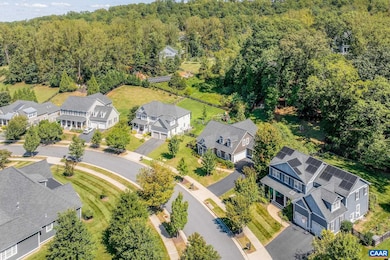2109 Aspen Dr Charlottesville, VA 22911
Pantops NeighborhoodEstimated payment $5,162/month
Highlights
- Views of Trees
- Vaulted Ceiling
- Mud Room
- Jackson P. Burley Middle School Rated A-
- Main Floor Primary Bedroom
- Breakfast Area or Nook
About This Home
Enjoy One-Level Living (2 BRs+ 2baths all on the main level) in desirable Hyland Ridge, quietly tucked away just 2.2 miles from downtown Cville in Albemarle Co. Uniquely situated on a 1/2-acre homesite, this home offers a more private setting with all the perks of neighborhood living. A generous 1st floor primary bedroom suite + another bedroom (or office) with full bath all on the main level. The vaulted great room is open to a well-appointed custom kitchen featuring timeless finishes. The breakfast area opens out to a private deck and a fully fenced rear lawn + an elevated fire pit to enjoy the mtn views. Expansive 1930 sf of unfinished basement provides ample storage or plenty of room to expand with a 5th bedroom/bath/rec area. Seven minutes to downtown Charlottesville, but in a tree-lined community walkable to many restaurants, coffee & groceries.
Listing Agent
LORING WOODRIFF REAL ESTATE ASSOCIATES License #0225085540 Listed on: 09/12/2025
Home Details
Home Type
- Single Family
Est. Annual Taxes
- $5,921
Year Built
- Built in 2016
Lot Details
- 0.51 Acre Lot
- Zoning described as R-1 Residential
HOA Fees
- $72 per month
Parking
- 2 Car Garage
- Basement Garage
- Side Facing Garage
- Garage Door Opener
Home Design
- Poured Concrete
- HardiePlank Siding
- Stick Built Home
Interior Spaces
- Vaulted Ceiling
- Recessed Lighting
- Gas Fireplace
- Double Pane Windows
- Low Emissivity Windows
- Vinyl Clad Windows
- Window Screens
- Mud Room
- Entrance Foyer
- Utility Room
- Views of Trees
- Basement
Kitchen
- Breakfast Area or Nook
- Eat-In Kitchen
- Gas Range
- Dishwasher
- Kitchen Island
- Disposal
Bedrooms and Bathrooms
- 4 Bedrooms | 2 Main Level Bedrooms
- Primary Bedroom on Main
- Walk-In Closet
- 3 Full Bathrooms
- Double Vanity
Outdoor Features
- Front Porch
Schools
- Stone-Robinson Elementary School
- Burley Middle School
- Monticello High School
Utilities
- Forced Air Heating and Cooling System
- Heating System Uses Natural Gas
- Heat Pump System
Community Details
- Built by SOUTHERN DEVELOPMENT HOMES
- Hyland Ridge Subdivision
Listing and Financial Details
- Assessor Parcel Number 07800-01-00-04800
Map
Home Values in the Area
Average Home Value in this Area
Tax History
| Year | Tax Paid | Tax Assessment Tax Assessment Total Assessment is a certain percentage of the fair market value that is determined by local assessors to be the total taxable value of land and additions on the property. | Land | Improvement |
|---|---|---|---|---|
| 2025 | $8,040 | $899,300 | $275,000 | $624,300 |
| 2024 | -- | $709,300 | $210,000 | $499,300 |
| 2023 | $5,922 | $693,400 | $225,000 | $468,400 |
| 2022 | $5,565 | $651,600 | $225,000 | $426,600 |
| 2021 | $4,790 | $560,900 | $175,000 | $385,900 |
| 2020 | $4,843 | $567,100 | $175,000 | $392,100 |
| 2019 | $4,646 | $544,000 | $170,000 | $374,000 |
| 2018 | $4,473 | $535,300 | $164,000 | $371,300 |
| 2017 | $4,455 | $531,000 | $164,000 | $367,000 |
| 2016 | $1,342 | $160,000 | $160,000 | $0 |
| 2015 | $1,310 | $160,000 | $160,000 | $0 |
Property History
| Date | Event | Price | List to Sale | Price per Sq Ft |
|---|---|---|---|---|
| 09/15/2025 09/15/25 | Pending | -- | -- | -- |
| 09/12/2025 09/12/25 | For Sale | $874,000 | -- | $354 / Sq Ft |
Purchase History
| Date | Type | Sale Price | Title Company |
|---|---|---|---|
| Quit Claim Deed | $55,000 | None Available | |
| Deed | $549,500 | Chicago Title Insurance Co | |
| Deed | $556,323 | Old Republic National Title | |
| Deed | $164,200 | -- |
Mortgage History
| Date | Status | Loan Amount | Loan Type |
|---|---|---|---|
| Previous Owner | $439,600 | New Conventional | |
| Previous Owner | $528,506 | New Conventional |
Source: Charlottesville area Association of Realtors®
MLS Number: 668874
APN: 07800-01-00-04800
- 2282 Hyland Ridge Dr
- 0 Hyland Ridge Dr Unit R2
- 0 Hyland Ridge Dr Unit 665843
- 1880 N Pantops Dr
- 515 Lego Dr
- 2287 Whittington Dr
- 1610 Kempton Place
- 905 Flat Waters Ln
- 710 Boulder Hill Ln
- 2465 Summit Ridge Trail
- 1395 Delphi Ln
- 2176 Whispering Hollow Ln
- 1769 Franklin Dr
- 2515 Summit Ridge Trail
- 161 Summit Ridge Trail
- 245 Lego Dr







