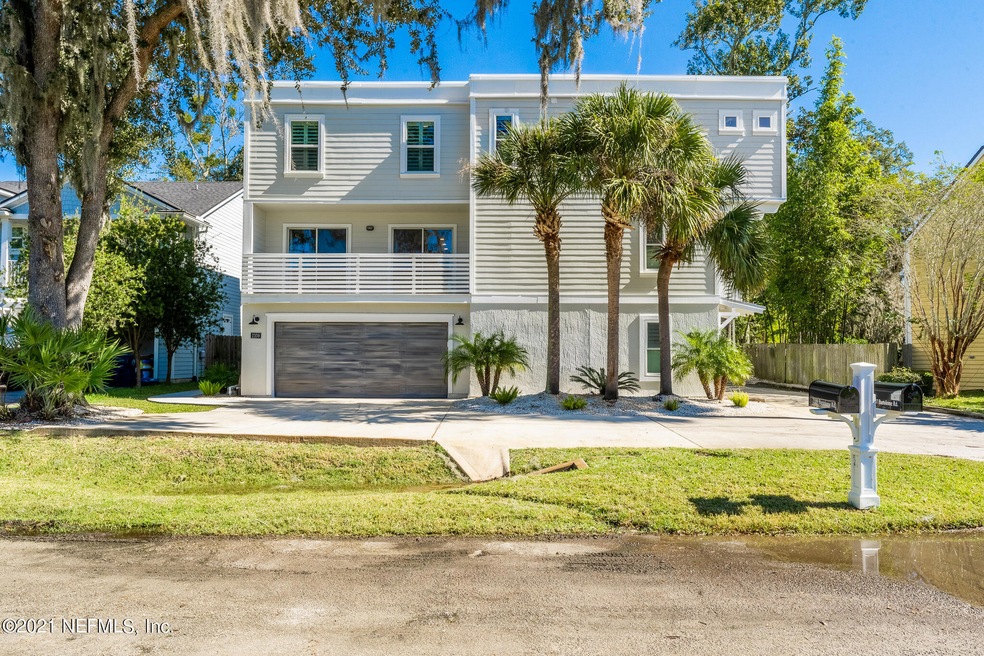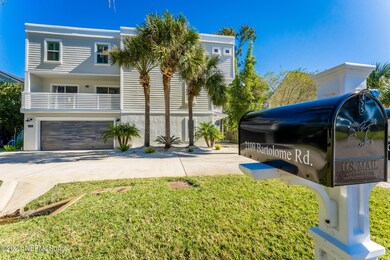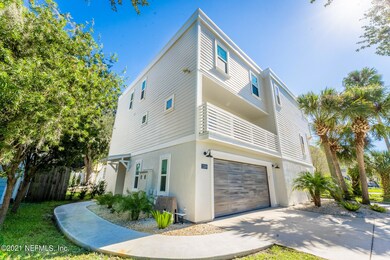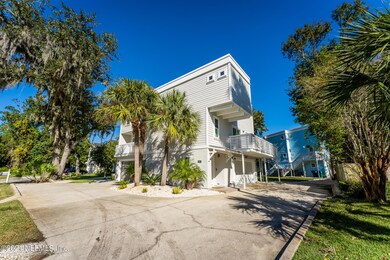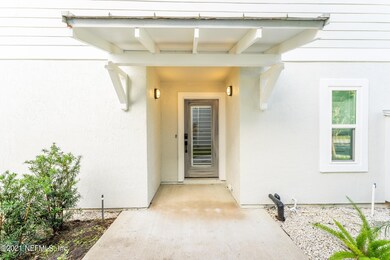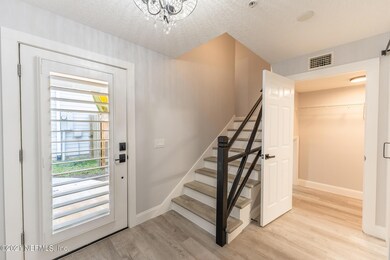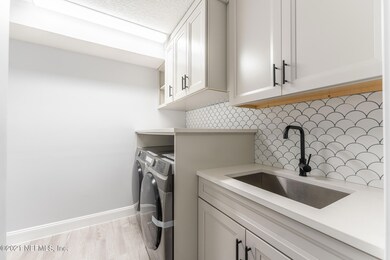
2109 Bartolome Rd Neptune Beach, FL 32266
Estimated Value: $488,000 - $668,000
Highlights
- Contemporary Architecture
- Vaulted Ceiling
- Breakfast Area or Nook
- Duncan U. Fletcher High School Rated A-
- Wood Flooring
- Balcony
About This Home
As of January 2022Neptune Beach 3 story condo with marsh views! Feel the beach breeze while sitting on your balcony overlooking the marsh, ride your bike to the beach for shopping or visit the many restaurants. Secluded three story home with wood floors, two car garage and laundry room on first floor, second floor has spacious living room with a balcony views of the marsh, galley kitchen with granite counters and stainless steel appliances. Third floor has 3 bedrooms and two bathrooms. HOA dues include irrigation, exterior maintenance, exterior insurance, yard maintenance,exterior termite treatment.
Last Agent to Sell the Property
KELLER WILLIAMS REALTY ATLANTIC PARTNERS License #3379914 Listed on: 11/07/2021

Last Buyer's Agent
SCOTT DORSETT
eXp REALTY LLC License #3484169
Townhouse Details
Home Type
- Townhome
Est. Annual Taxes
- $8,523
Year Built
- Built in 2005
Lot Details
- Cul-De-Sac
HOA Fees
- $400 Monthly HOA Fees
Parking
- 2 Car Garage
- Additional Parking
Home Design
- Contemporary Architecture
- Wood Frame Construction
- Shingle Roof
- Wood Siding
Interior Spaces
- 1,699 Sq Ft Home
- 2-Story Property
- Vaulted Ceiling
- Entrance Foyer
- Wood Flooring
Kitchen
- Breakfast Area or Nook
- Breakfast Bar
- Electric Range
- Microwave
- Ice Maker
- Dishwasher
- Kitchen Island
- Disposal
Bedrooms and Bathrooms
- 3 Bedrooms
- Walk-In Closet
- In-Law or Guest Suite
- Bathtub With Separate Shower Stall
Laundry
- Dryer
- Washer
Home Security
Outdoor Features
- Balcony
- Patio
- Porch
Schools
- Neptune Beach Elementary School
- Duncan Fletcher Middle School
- Duncan Fletcher High School
Utilities
- Zoned Heating and Cooling
- Electric Water Heater
Listing and Financial Details
- Assessor Parcel Number 1734360115
Community Details
Overview
- Association fees include insurance
- Brookside Association
- Neptune Beach Subdivision
Security
- Fire Sprinkler System
Ownership History
Purchase Details
Home Financials for this Owner
Home Financials are based on the most recent Mortgage that was taken out on this home.Purchase Details
Home Financials for this Owner
Home Financials are based on the most recent Mortgage that was taken out on this home.Purchase Details
Home Financials for this Owner
Home Financials are based on the most recent Mortgage that was taken out on this home.Purchase Details
Home Financials for this Owner
Home Financials are based on the most recent Mortgage that was taken out on this home.Similar Homes in Neptune Beach, FL
Home Values in the Area
Average Home Value in this Area
Purchase History
| Date | Buyer | Sale Price | Title Company |
|---|---|---|---|
| Hodges Kevin | $557,000 | Trademark Title Services | |
| Smithson James T | $222,000 | Attorney | |
| Thompson Tara L | $190,000 | Ponte Vedra Title Llc | |
| Burnett Jacques Rene | $339,900 | -- |
Mortgage History
| Date | Status | Borrower | Loan Amount |
|---|---|---|---|
| Open | Hodges Kevin | $501,300 | |
| Previous Owner | Smithson James T | $210,900 | |
| Previous Owner | Burnett Jacques Rene | $70,000 | |
| Previous Owner | Burnett Jacques Rene | $50,000 |
Property History
| Date | Event | Price | Change | Sq Ft Price |
|---|---|---|---|---|
| 12/17/2023 12/17/23 | Off Market | $222,000 | -- | -- |
| 12/17/2023 12/17/23 | Off Market | $190,000 | -- | -- |
| 12/17/2023 12/17/23 | Off Market | $557,000 | -- | -- |
| 01/20/2022 01/20/22 | Sold | $557,000 | -3.1% | $328 / Sq Ft |
| 12/29/2021 12/29/21 | Pending | -- | -- | -- |
| 11/07/2021 11/07/21 | For Sale | $575,000 | +159.0% | $338 / Sq Ft |
| 05/06/2019 05/06/19 | Sold | $222,000 | -14.3% | $131 / Sq Ft |
| 03/29/2019 03/29/19 | Pending | -- | -- | -- |
| 03/02/2019 03/02/19 | For Sale | $259,000 | +36.3% | $152 / Sq Ft |
| 12/26/2012 12/26/12 | Sold | $190,000 | -15.6% | $112 / Sq Ft |
| 11/30/2012 11/30/12 | Pending | -- | -- | -- |
| 09/20/2012 09/20/12 | For Sale | $225,000 | -- | $132 / Sq Ft |
Tax History Compared to Growth
Tax History
| Year | Tax Paid | Tax Assessment Tax Assessment Total Assessment is a certain percentage of the fair market value that is determined by local assessors to be the total taxable value of land and additions on the property. | Land | Improvement |
|---|---|---|---|---|
| 2025 | $8,523 | $516,250 | -- | $516,250 |
| 2024 | $8,568 | $516,250 | -- | $516,250 |
| 2023 | $8,568 | $516,250 | $0 | $516,250 |
| 2022 | $6,927 | $457,500 | $0 | $457,500 |
| 2021 | $3,638 | $207,000 | $0 | $207,000 |
| 2020 | $3,660 | $207,000 | $0 | $207,000 |
| 2019 | $2,346 | $172,218 | $0 | $0 |
| 2018 | $2,311 | $169,007 | $0 | $0 |
| 2017 | $2,277 | $165,531 | $0 | $0 |
| 2016 | $2,260 | $162,127 | $0 | $0 |
| 2015 | $2,283 | $161,000 | $0 | $0 |
| 2014 | $2,311 | $161,000 | $0 | $0 |
Agents Affiliated with this Home
-
Holiday Hamil

Seller's Agent in 2022
Holiday Hamil
KELLER WILLIAMS REALTY ATLANTIC PARTNERS
(904) 333-4480
11 in this area
81 Total Sales
-
S
Buyer's Agent in 2022
SCOTT DORSETT
eXp REALTY LLC
-
HOLLY CAMPBELL

Seller's Agent in 2019
HOLLY CAMPBELL
FLORIDA HOMES REALTY & MTG LLC
(904) 759-4181
19 Total Sales
-
J
Buyer's Agent in 2019
JESSICA WELLS
PENINSULA PROPERTIES REALTY INC
-
K
Seller's Agent in 2012
KATHERINE DAVIDSON
WATSON REALTY CORP
-
T
Buyer's Agent in 2012
TANSY MOON
BERKSHIRE HATHAWAY HOMESERVICES FLORIDA NETWORK REALTY
Map
Source: realMLS (Northeast Florida Multiple Listing Service)
MLS Number: 1140304
APN: 173436-0115
- 2219 Pine Place
- 2032 Marye Brant Loop N
- 2018 Rosewood Dr
- 2035 Marye Brant Loop S
- 2046 Marye Brant Loop S
- 1927 Secluded Woods Ln
- 2032 Sandpiper Point
- 257 Jasmine St
- 156 Sandy Beach Ln
- 1535 Summer Sands Dr
- 1522 Sand Dollar Cir
- 931 Calypso Way Unit LOT 15
- 200 Spindrift Ln
- 571 Camelia St
- 1429 Summer Sands Dr
- 663 Stocks St
- 640 Begonia St
- 800 Stocks St
- 1253 Tulip St
- 954 Stocks St
- 2109 Bartolome Rd
- 2107 Bartolome Rd
- 2103 Bartolome Rd
- 2104 Marsh Point Rd
- 2101 Bartolome Rd
- 2102 Marsh Point Rd
- 2117 Bartolome Rd
- 2543 Waters Edge Dr
- 2106 Marsh Point Rd
- 2539 Waters Edge Dr
- 2541 Waters Edge Dr
- 2537 Waters Edge Dr
- 2545 Waters Edge Dr
- 2535 Waters Edge Dr
- 2019 Bartolome Rd
- 2112 Marsh Point Rd
- 2110 Marsh Point Rd
- 2533 Waters Edge Dr
- 2116 Marsh Point Rd
- 2140-42 Bay
