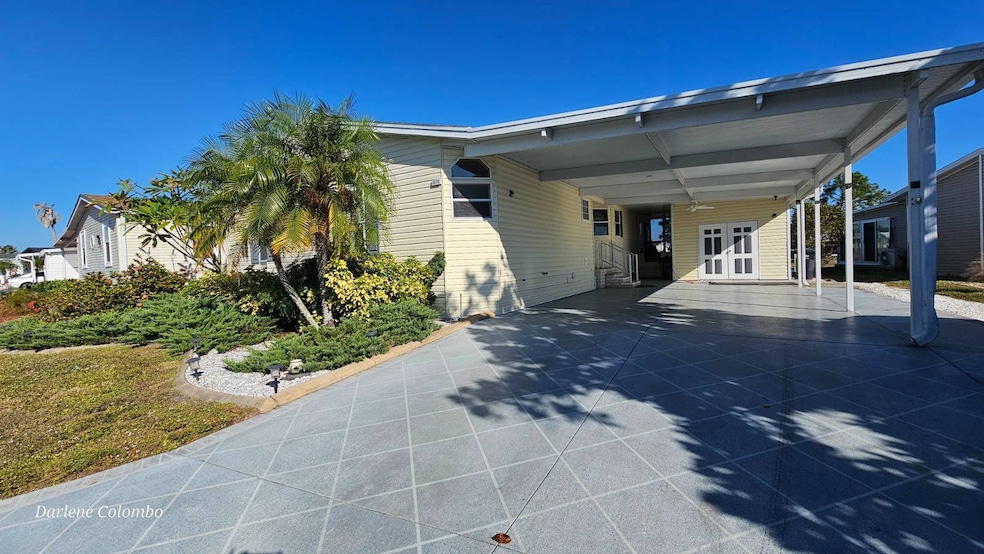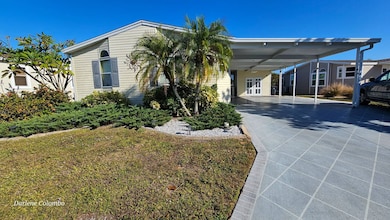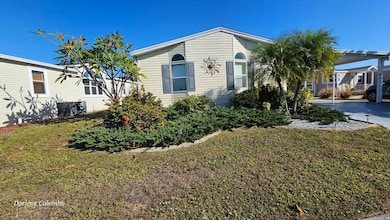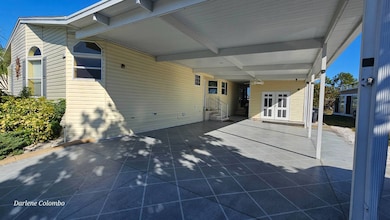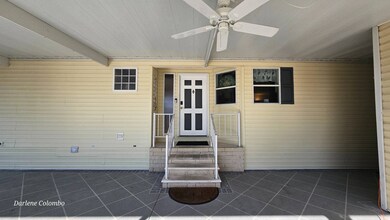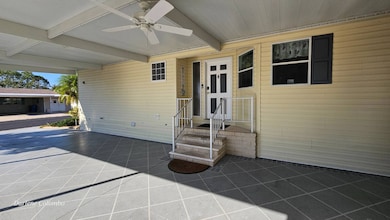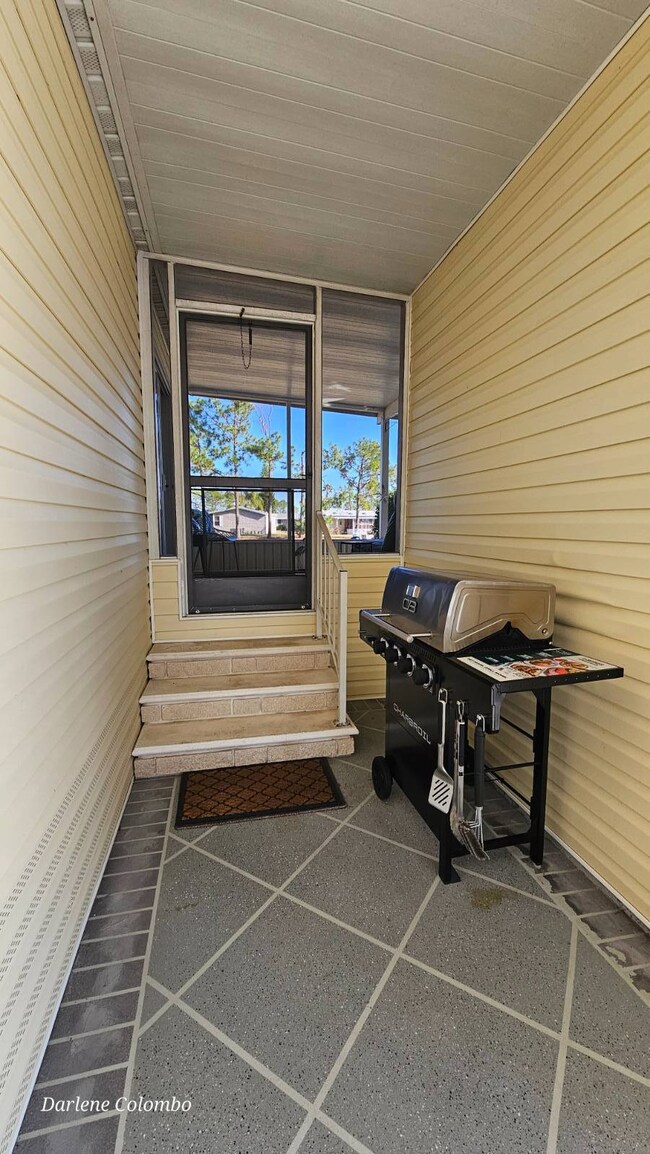2109 Bayou Dr S Ruskin, FL 33570
Estimated payment $748/month
Highlights
- Doorman
- Fitness Center
- Gated Community
- Golf Course Community
- Active Adult
- Open Floorplan
About This Home
Welcome to the serene and gated community of Riverside Club located in Ruskin, Florida! We are delighted to present a charming home located in this highly sought-after community. This delightful home boasts numerous features that are sure to impress even the most discerning buyers. Nestled within this 55+ community, this home offers a truly tranquil living experience. With 2 bedrooms and 2 bathrooms, there is ample space for comfortable living. The home spans approximately 1560 square feet, providing enough room for all your needs. The open concept is very enticing and the view from the lanai is the third fairway of the golf course. There is a large carport with ample space for parking 4 cars and includes a storage shed. The AC unit was replaced in 2024 and the roof is about 7 years old. The convenience of having a washer and dryer within the home adds an extra layer of convenience. Living in the Riverside Club Golf and Marina Community, a premier 55+ age-qualified community, grants you access to an array of exceptional amenities and you can enjoy 2 clubhouses, 2 heated pools with Jacuzzis, a riverfront pavilion with a bar and grill, a golf pro shop, a woodworking shop, a crafts building, RV storage, a fishing pier, a boat ramp, and a private marina. The community is pet-friendly with designated dog parks and beautifully maintained green spaces. Recreational activities are abundant, including tennis, shuffleboard, pickleball courts, a fitness room, and a variety of clubs and daily planned events to keep you engaged. The lot rent covers monthly expenses, including water, sewer, irrigation, trash/recycling/waste pick-up and lawn maintenance. Don't miss this opportunity to own a piece of Florida paradise in Riverside Club. Schedule your private tour today! All listing information given to us is considered appropriate and reliable, but we always recommend home inspections by independent companies who have a background and thorough understanding of manufactured homes. Sunny Days Mobile Home Brokers cannot guarantee the accuracy of the information given to us or the home's condition. Lot rents are determined by the community office, not Sunny Days MHB.
Listing Agent
Sunny Days Manufactured & Mobile Home Brokers, LLC Listed on: 11/19/2025
Property Details
Home Type
- Mobile/Manufactured
Year Built
- Built in 2003
Lot Details
- Land Lease of $1,200
Home Design
- Asphalt Roof
- Vinyl Siding
Interior Spaces
- 1,568 Sq Ft Home
- Open Floorplan
- Family Room
- Dining Room
Kitchen
- Oven
- Microwave
- Dishwasher
- Laminate Countertops
- Disposal
Bedrooms and Bathrooms
- 2 Bedrooms
- Primary Bedroom on Main
- En-Suite Primary Bedroom
- 2 Full Bathrooms
Laundry
- Laundry Room
- Dryer
- Washer
Utilities
- Forced Air Heating and Cooling System
- Water Heater
Community Details
Overview
- Active Adult
- Riverside Club Golf & Marina Community Community
Amenities
- Doorman
- Clubhouse
- Theater or Screening Room
- Recreation Room
Recreation
- Golf Course Community
- Tennis Courts
- Fitness Center
- Community Pool
Pet Policy
- Pets Allowed
Security
- Gated Community
Map
Home Values in the Area
Average Home Value in this Area
Property History
| Date | Event | Price | List to Sale | Price per Sq Ft |
|---|---|---|---|---|
| 11/19/2025 11/19/25 | For Sale | $119,000 | -- | $76 / Sq Ft |
Source: My State MLS
MLS Number: 11609006
- 2113 Sawgrass Ln
- 2102 Bayou Dr S
- 2118 Bayou Dr (South Moorings)
- 2106 Sawgrass Ln
- 1941 Bayou Dr N
- 2106 Sea Crescent Cir
- 1936 Bayou Dr N Unit 1441
- 1902 Bayou Dr N
- 2001 Bayou Dr S
- 2015 Bayou Dr S
- 2016 Bayou Dr S
- 2149 Bayou Dr S
- 2012 Pier Dr
- 2003 Pier Dr
- 2103 Scrub Jay Place
- 3521 Hayes Bayou Dr
- 215 White Squirrel
- 2403 Metro Dr
- 2218 White Squirrel
- 2404 Pier Dr
- 127 Cascade Bend Dr
- 2335 Roanoke Springs Dr
- 105 Domino Dr N
- 401 Pine Terrace Dr
- 417 Pine Terrace Dr
- 315 Pine Terrace Dr
- 524 Pine Terrace Dr
- 313 Pine Terrace Dr
- 913 Coastal Hammock Ave
- 2007 12th St SE
- 1122 Neptune Dr
- 410 Blakely Ct
- 1132 Lauren Manor Loop
- 1398 9th St SE
- 1806 Colding Dr
- 1105 Windton Oak Dr
- 906 Windton Oak Dr
- 1876 Moon Cactus Ct
- 1873 Crinkle Leaf Ct
- 1239 Primrose Peak Dr Unit 75
