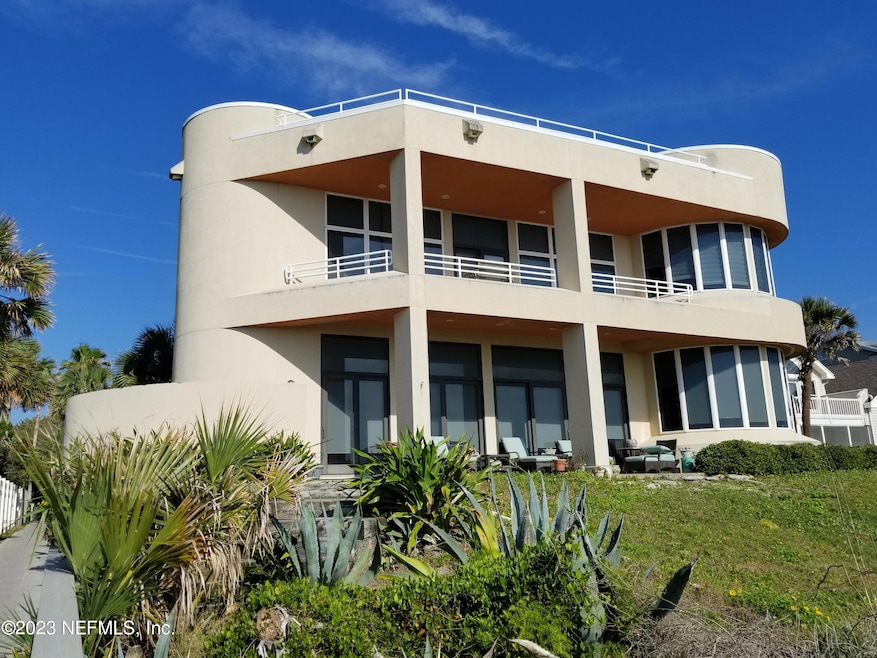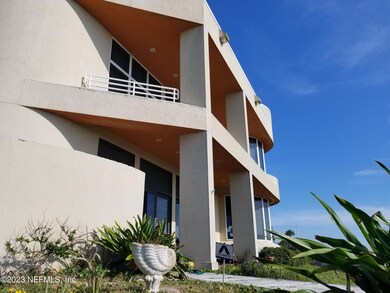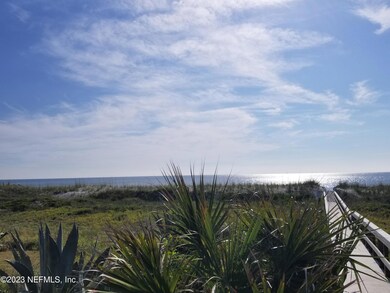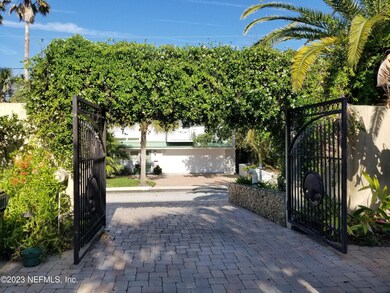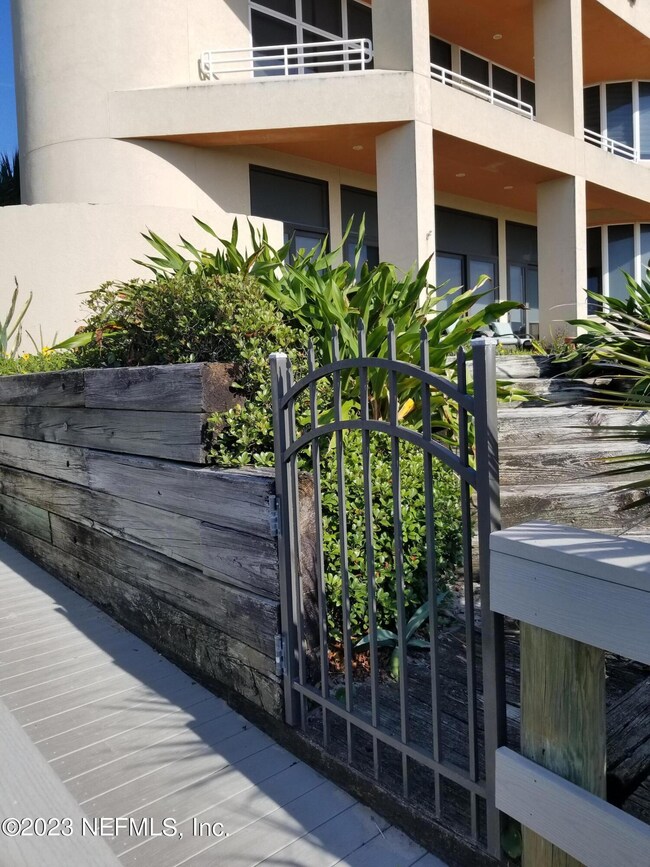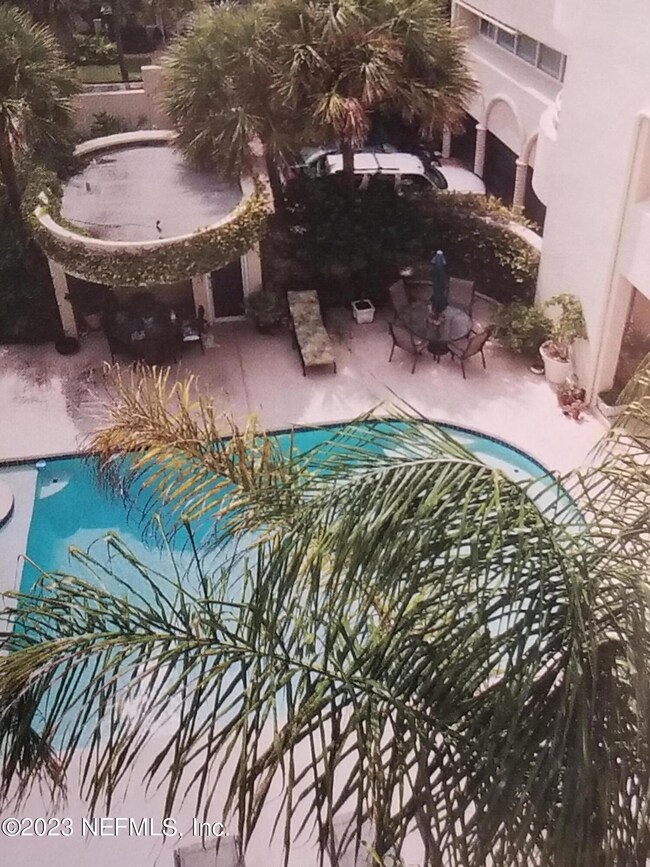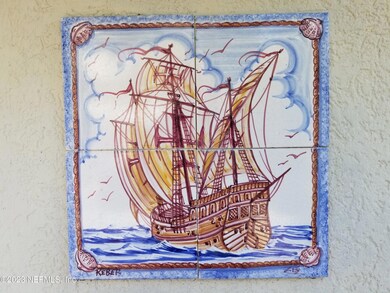
2109 Beach Ave Atlantic Beach, FL 32233
Estimated Value: $4,825,000 - $6,451,000
Highlights
- 75 Feet of Waterfront
- Ocean View
- Open Floorplan
- Atlantic Beach Elementary School Rated A-
- Property has ocean access
- Contemporary Architecture
About This Home
As of May 2024''THE SANDCASTLE'' Is an ELEGANT MULTI-LEVEL 6,400+sf Oceanfront Residence on approx 15,000sf (200x75) HIGH DUNE site, privately nestled at the north end of Beach Avenue. A paver driveway leads to a PRIVATE GATED and WALLED MOTOR COURT and 3 CAR GARAGE. The next VERY private TRAVERTINE STONE TERRACE has a large glistening pool and a POOLSIDE CABANA with bathroom and shower. Continue up the covered travertine steps to the architectural double glass door entry, revealing panoramic views of the ocean and beach from the entry foyer, and overlooking the oversized GREATROOM, including Living, Dining, Kitchen, Breakfast, Piano Alcove and Fireplace Inglenook. (SEE MORE...) From the Greatroom, a travertine stairway leads UP to the VERY private Primary Owner's Suite with views of the beach and ocean. The split stairway leads to THREE ADDITIONAL LARGE EN-SUITE bedrooms! More steps lead DOWN from the Greatroom to the large 21x14 recreation room adjoining the pool terrace, and to the oversized 3 CAR garage.A 3rd stairway leads UP from the garage level to the 33x18 SPA/WEIGHT ROOM with a workout station that conveys with the property! It also has a round spa-like FIFTH FULL BATHROOM with a large skylight, centrally located, dividing 600 +/- square foot area into multiple use spaces, and can be EASILY converted to 5th and 6th guest bedrooms, Jack and Jill bedrooms, roomy teen suite, separate home offices, Multi-Generational or In-Law living suite, artist loft, hobby room(s).This home offers SPACE, FLEXIBIITY and MAXIMUM PRIVACY for Everyone!IMPORTANT INFORMATION : Contemporary modern estate was designed by Gerard Vermey, and has the same owner for 35 years since 1989.Please review Floorplans, Boundary Survey Map, Dune Topography and Sellers Disclosure, in DOCUMENTS.Square Footage per the Duval County Property Appraiser records. Buyers to verify during Due Diligence/Home Inspection period as described in NEFAR Purchase and Sale Agreement (NEFAR PASA)THE PROPERTY SHALL CONVEY IN CURRENT AS-IS CONDITION.Submit offer with NEFAR PASA Purchase and Sale Agreement,Flood Zone Rider, Home Inspection Rider, Appraisal Waiver, and Lender/Pre-approval or Verification of Funds Letter.Escrow and Closing with Richard T. Morehead Title Services 444 Third Street, Neptune Beach FL 32266 ( Att: Beth Murphy)
Last Agent to Sell the Property
FLORIDA REALTY USA, INC. License #190471 Listed on: 06/07/2023
Last Buyer's Agent
BERKSHIRE HATHAWAY HOMESERVICES FLORIDA NETWORK REALTY License #3442078

Home Details
Home Type
- Single Family
Est. Annual Taxes
- $26,939
Year Built
- Built in 1989
Lot Details
- Lot Dimensions are 75 x 200
- 75 Feet of Waterfront
- Ocean Front
- Street terminates at a dead end
Parking
- 3 Car Attached Garage
- Garage Door Opener
- Secured Garage or Parking
- Guest Parking
- Additional Parking
- Off-Street Parking
- Secure Parking
Home Design
- Contemporary Architecture
- Stucco
Interior Spaces
- 6,451 Sq Ft Home
- 2-Story Property
- Open Floorplan
- Vaulted Ceiling
- Ceiling Fan
- Skylights
- 1 Fireplace
- Entrance Foyer
- Great Room
- Utility Room
- Ocean Views
Kitchen
- Eat-In Kitchen
- Breakfast Bar
- Gas Range
- Microwave
- Ice Maker
- Dishwasher
- Kitchen Island
- Disposal
Flooring
- Carpet
- Tile
Bedrooms and Bathrooms
- 5 Bedrooms
- Split Bedroom Floorplan
- Walk-In Closet
- In-Law or Guest Suite
- 6 Full Bathrooms
- Bathtub With Separate Shower Stall
Laundry
- Dryer
- Washer
Home Security
- Security Gate
- Fire and Smoke Detector
Accessible Home Design
- Accessibility Features
Outdoor Features
- Property has ocean access
- Balcony
- Courtyard
- Front Porch
Schools
- Atlantic Beach Elementary School
- Duncan Fletcher Middle School
- Duncan Fletcher High School
Utilities
- Central Heating and Cooling System
- Electric Water Heater
Community Details
- No Home Owners Association
- Atlantic Beach Subdivision
Listing and Financial Details
- Assessor Parcel Number 1697220050
Ownership History
Purchase Details
Home Financials for this Owner
Home Financials are based on the most recent Mortgage that was taken out on this home.Purchase Details
Purchase Details
Similar Home in Atlantic Beach, FL
Home Values in the Area
Average Home Value in this Area
Purchase History
| Date | Buyer | Sale Price | Title Company |
|---|---|---|---|
| Petway Brette E | $4,875,000 | Morehead Title & Escrow | |
| Judy Blocker Trust | $100 | -- | |
| Blocker Judy | -- | Attorney | |
| Blocker George C | -- | Attorney | |
| Blocker George C | -- | Attorney |
Property History
| Date | Event | Price | Change | Sq Ft Price |
|---|---|---|---|---|
| 05/24/2024 05/24/24 | Sold | $4,875,000 | -35.0% | $756 / Sq Ft |
| 04/02/2024 04/02/24 | Pending | -- | -- | -- |
| 12/16/2023 12/16/23 | Off Market | $7,500,000 | -- | -- |
| 12/10/2023 12/10/23 | For Sale | $7,500,000 | -16.7% | $1,163 / Sq Ft |
| 06/07/2023 06/07/23 | For Sale | $9,000,000 | -- | $1,395 / Sq Ft |
Tax History Compared to Growth
Tax History
| Year | Tax Paid | Tax Assessment Tax Assessment Total Assessment is a certain percentage of the fair market value that is determined by local assessors to be the total taxable value of land and additions on the property. | Land | Improvement |
|---|---|---|---|---|
| 2025 | $26,939 | $4,150,237 | $3,965,111 | $185,126 |
| 2024 | $26,272 | $1,587,771 | -- | -- |
| 2023 | $26,272 | $1,541,526 | $0 | $0 |
| 2022 | $24,503 | $1,496,628 | $0 | $0 |
| 2021 | $24,612 | $1,453,037 | $0 | $0 |
| 2020 | $24,413 | $1,432,976 | $0 | $0 |
| 2019 | $24,201 | $1,400,759 | $0 | $0 |
| 2018 | $23,949 | $1,374,641 | $0 | $0 |
| 2017 | $23,716 | $1,346,368 | $0 | $0 |
| 2016 | $23,643 | $1,318,676 | $0 | $0 |
| 2015 | $24,022 | $1,309,510 | $0 | $0 |
| 2014 | $24,085 | $1,299,118 | $0 | $0 |
Agents Affiliated with this Home
-
R. D. DE CARLE
R
Seller's Agent in 2024
R. D. DE CARLE
FLORIDA REALTY USA, INC.
(904) 246-0000
1 in this area
8 Total Sales
-
WALLY SEARS

Buyer's Agent in 2024
WALLY SEARS
BERKSHIRE HATHAWAY HOMESERVICES FLORIDA NETWORK REALTY
(904) 610-9771
3 in this area
29 Total Sales
Map
Source: realMLS (Northeast Florida Multiple Listing Service)
MLS Number: 1227673
APN: 169722-0050
- 2233 Seminole Rd Unit 10
- 2233 Seminole Rd Unit 41
- 305 Garden Ln
- 50 Beach Cottage Ln
- 315 20th St
- 335 Garden Ln
- 2003 Seminole Rd
- 2001 Seminole Rd
- 1969 Beach Ave
- 1893 Sea Oats Dr
- 1963 Beach Ave
- 2279 Seminole Rd Unit 11
- 1927 Beachside Ct
- 53 Oceanside Dr
- 1875 Live Oak Ln
- 2327 Seminole Rd
- 1879 Beach Ave
- 2325 Seminole Rd
- 1825 Hickory Ln
- 2341 Fiddlers Ln
