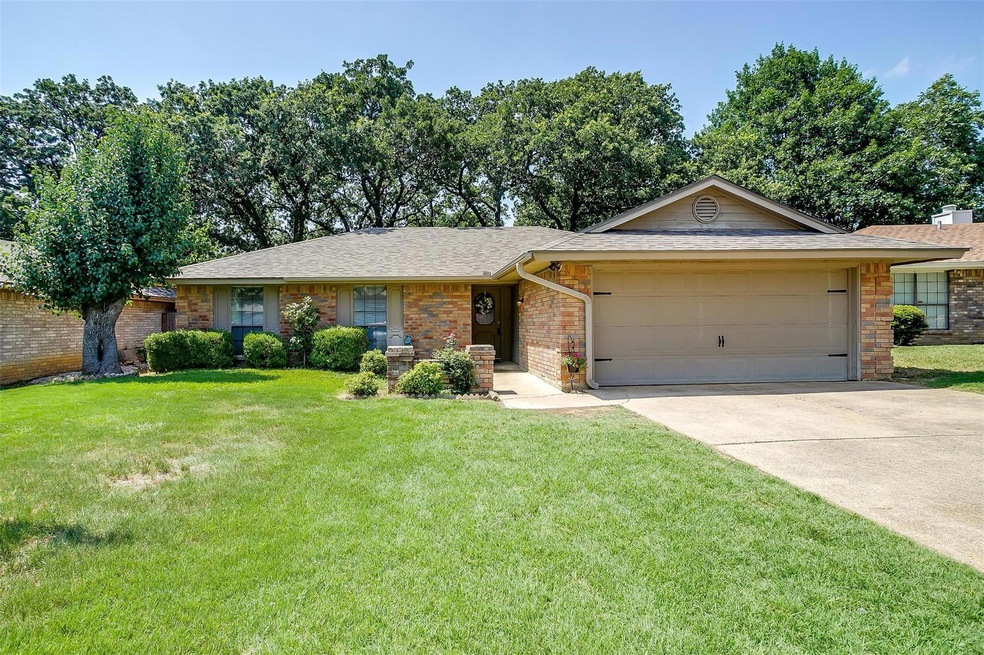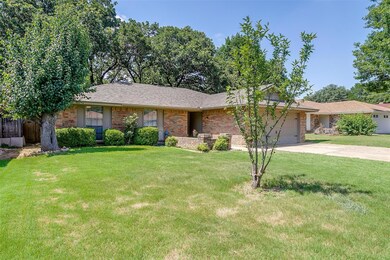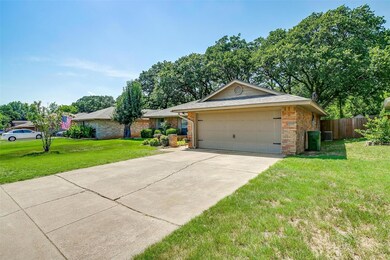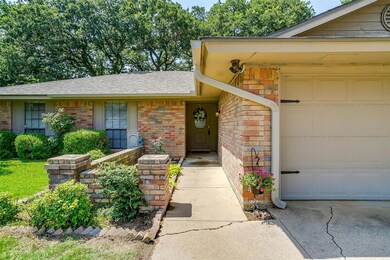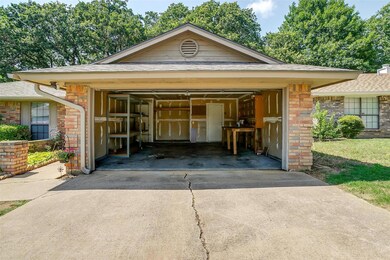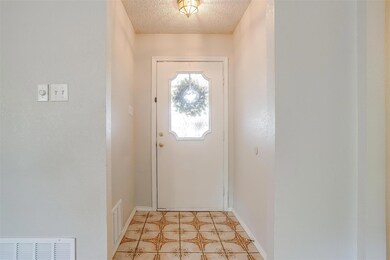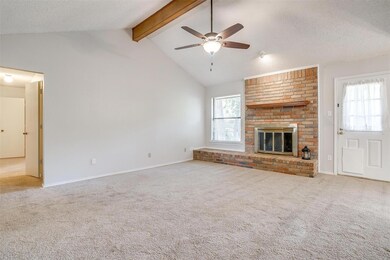
2109 Chapel Downs Dr Arlington, TX 76017
South West Arlington NeighborhoodEstimated Value: $274,651 - $326,000
Highlights
- 2-Car Garage with one garage door
- Eat-In Kitchen
- High Speed Internet
- Charlotte Anderson Elementary School Rated A-
- 1-Story Property
About This Home
As of July 2023This is a very well-maintained three bedroom, two bathroom home with a spacious backyard. The yard features mature trees that provide ample shade during the warmer months. New carpet was installed and the interior of the home was painted in 2018. The home has new gutters and screens. The roof was replaced in April 2023. Washer, dryer, and refrigerator are included. This home has had one owner until they rented it to their mother. It would make a perfect starter home.
Last Agent to Sell the Property
Realty Of America, LLC License #0626294 Listed on: 06/19/2023
Home Details
Home Type
- Single Family
Est. Annual Taxes
- $5,343
Year Built
- Built in 1985
Lot Details
- 8,799 Sq Ft Lot
Parking
- 2-Car Garage with one garage door
- 2 Carport Spaces
- Driveway
Interior Spaces
- 1,329 Sq Ft Home
- 1-Story Property
- Living Room with Fireplace
- Eat-In Kitchen
Bedrooms and Bathrooms
- 3 Bedrooms
- 2 Full Bathrooms
Laundry
- Dryer
- Washer
Schools
- Anderson Elementary School
- Howard Middle School
- Summit High School
Utilities
- Underground Utilities
- High Speed Internet
Community Details
- Turf Club Estates Add Subdivision
Listing and Financial Details
- Legal Lot and Block 8R / 9
- Assessor Parcel Number 05457823
- $5,411 per year unexempt tax
Ownership History
Purchase Details
Home Financials for this Owner
Home Financials are based on the most recent Mortgage that was taken out on this home.Similar Homes in Arlington, TX
Home Values in the Area
Average Home Value in this Area
Purchase History
| Date | Buyer | Sale Price | Title Company |
|---|---|---|---|
| Blakeley Marianna | -- | None Listed On Document |
Mortgage History
| Date | Status | Borrower | Loan Amount |
|---|---|---|---|
| Open | Blakeley Marianna | $261,000 |
Property History
| Date | Event | Price | Change | Sq Ft Price |
|---|---|---|---|---|
| 07/31/2023 07/31/23 | Sold | -- | -- | -- |
| 06/28/2023 06/28/23 | Pending | -- | -- | -- |
| 06/19/2023 06/19/23 | For Sale | $290,000 | -- | $218 / Sq Ft |
Tax History Compared to Growth
Tax History
| Year | Tax Paid | Tax Assessment Tax Assessment Total Assessment is a certain percentage of the fair market value that is determined by local assessors to be the total taxable value of land and additions on the property. | Land | Improvement |
|---|---|---|---|---|
| 2024 | $5,343 | $239,727 | $50,000 | $189,727 |
| 2023 | $5,614 | $250,592 | $50,000 | $200,592 |
| 2022 | $5,411 | $215,320 | $40,000 | $175,320 |
| 2021 | $3,986 | $150,000 | $40,000 | $110,000 |
| 2020 | $4,009 | $150,000 | $40,000 | $110,000 |
| 2019 | $4,154 | $150,000 | $40,000 | $110,000 |
| 2018 | $4,176 | $150,793 | $40,000 | $110,793 |
| 2017 | $3,920 | $140,917 | $25,000 | $115,917 |
| 2016 | $3,199 | $115,008 | $25,000 | $90,008 |
| 2015 | $2,909 | $105,175 | $25,000 | $80,175 |
| 2014 | $2,909 | $103,300 | $25,000 | $78,300 |
Agents Affiliated with this Home
-
Jeanna Kuhn
J
Seller's Agent in 2023
Jeanna Kuhn
Realty Of America, LLC
(817) 706-6293
2 in this area
63 Total Sales
-
Lori Johnson Hansen

Buyer's Agent in 2023
Lori Johnson Hansen
RE/MAX
(817) 319-9116
9 in this area
172 Total Sales
Map
Source: North Texas Real Estate Information Systems (NTREIS)
MLS Number: 20359386
APN: 05457823
- 2120 W Sublett Rd
- 5815 Polo Club Dr
- 5617 Wembley Downs Dr
- 1121 Royalcrest Dr
- 5622 Polo Club Dr
- 1930 Santa Anna Dr
- 6308 Bittersweet Dr
- 5417 Cavalry Post Dr
- 5925 Timbercrest Dr
- 6308 Cobblestone Ln
- 6000 Coping Ln
- 1008 Tennessee Trail
- 2422 Green Willow Ct
- 5400 Emerald Park Blvd
- 1029 Danforth Ct
- 6506 Parkside Dr
- 6319 Woolwich Dr
- 5204 Mansfield Rd
- 5515 Royal Meadow Ln
- 1008 Breezewood Dr
- 2109 Chapel Downs Dr
- 2111 Chapel Downs Dr
- 2107 Chapel Downs Dr
- 2115 Chapel Downs Dr
- 2108 Turf Club Dr
- 2110 Turf Club Dr
- 2106 Turf Club Dr
- 2108 Chapel Downs Dr
- 5912 Royal Club Dr
- 5910 Royal Club Dr
- 5908 Royal Club Dr
- 5914 Royal Club Dr
- 2117 Chapel Downs Dr
- 5901 Chapel Downs Ct
- 2112 Turf Club Dr
- 5906 Royal Club Dr
- 2104 Turf Club Dr
- 5918 Royal Club Dr
- 5920 Royal Club Dr
- 5920 Royal Club Dr
