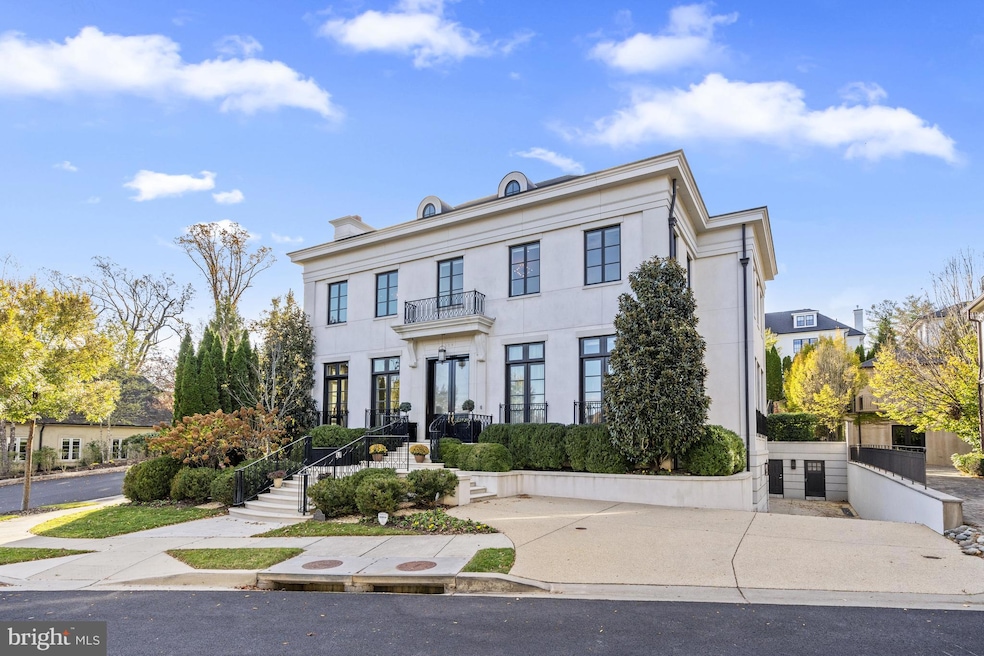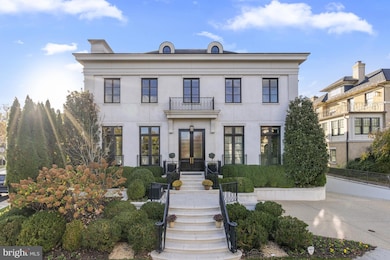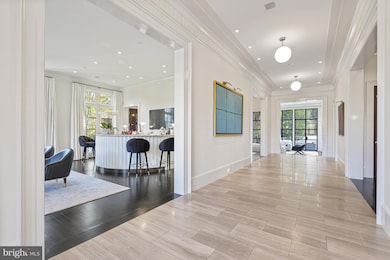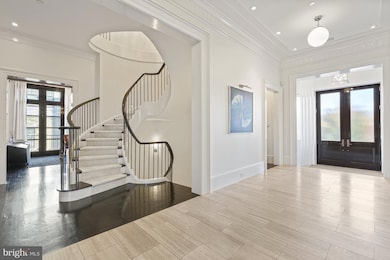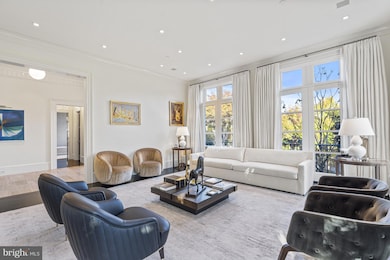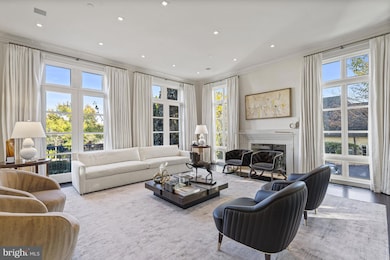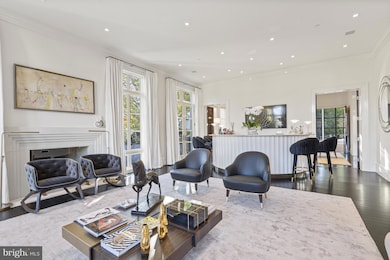2109 Dunmore Ln NW Washington, DC 20007
Berkley NeighborhoodEstimated payment $58,047/month
Highlights
- Very Popular Property
- Cabana
- Contemporary Architecture
- Mann Elementary School Rated A
- Wolf Appliances
- 2 Fireplaces
About This Home
An architectural masterpiece exuding style, elegance and grandeur this magnificent stucco and limestone residence with approximately 10,700 SF of exquisitely finished living space impresses at once with its imposing regal façade prominently situated to command attention in the prestigious enclave of Phillips Park. Designed by the renowned architectural firm of Barnes -Vanze and constructed by the acclaimed Gibson Builders every inch has been painstakingly thought out to display a subtle beauty both inside and out. The home was built in 2013 and in 2024 was renovated, fine tuned and decorated to perfection. This 5- bedroom, 5 full bath and 4 half- bath home is one of the largest homes in Phillips Park and features the highest quality finishes and was created with both grand scale entertaining and comfortable family living in mind. Gently rising limestone stairs provide a sublime introduction for entry to the home where, once inside, a circular vestibule with scalloped accent walls leads to a dramatic 35 -foot long, wide gallery with 11- foot ceilings with a view to the private rear garden. The main floor features large principle rooms wonderful for entertaining and is perfectly designed to allow for an effortless flow. A spacious reception room with floor-to- ceiling windows, sleek marble fireplace and a semi-circular bar with an escalloped marble base mirroring the detail of the entry vestibule seamlessly connects with a banquet sized dining room perfect for the most elegant of dinner parties. From the dining room a wide double door leads to a stunning step-down living room with its 12- foot ceilings, marble fireplace and massive walls of floor-to-ceiling windows and French doors providing easy access to the rear garden. A spacious gourmet kitchen with center island includes Miele, Subzero and Wolf stainless steel appliances and opens to an adjacent and bright breakfast room with banquette seating. The main floor continues with a generously sized home office, cozy den and two powder rooms. An elegant circular staircase ascends to the second level boasting 11-foot ceilings and providing access to 4 large bedrooms and 4 full bathrooms. The spacious primary bedroom features a luxurious marble primary bathroom with separate water closets and an over-sized custom walk-in-closet. A second bedroom with en-suite bathroom includes a second room- sized custom walk-in closet. Two more large guest bedrooms each with en-suite bathrooms along with a laundry room complete this floor. The lower-level seduces with an intimate lounge /media room featuring surround sound, separate wet bar and adjacent powder room. This level also includes a large bedroom with en-suite bathroom and walk-in-closet, laundry room, and is connected to a two-car garage. An additional sub lower- level leads to a spectacular, fully equipped state-of-the-art gym. A tranquil and private rear garden features lush and evergreen mature plantings and provides ample room for grand scale outdoor entertaining on an expansive limestone patio which steps up to a shimmering swimming pool and jacuzzi, complete with separate pool house with powder room. Additional amenities include a commercial -grade elevator servicing all floors, Sonos sound system, state of the art security cameras and security system, numerous smart home features and applications, a generator plus various other luxury conveniences. This extraordinary residence is being offered as a “turn-key” fully-furnished property (art ; objet d’art excluded).
Home Details
Home Type
- Single Family
Est. Annual Taxes
- $51,501
Year Built
- Built in 2013 | Remodeled in 2024
Lot Details
- 0.27 Acre Lot
- East Facing Home
- Property is in excellent condition
HOA Fees
- $1,076 Monthly HOA Fees
Parking
- 2 Car Direct Access Garage
- 4 Driveway Spaces
- Side Facing Garage
- Garage Door Opener
Home Design
- Contemporary Architecture
- French Architecture
- Slate Roof
- Stone Siding
- Concrete Perimeter Foundation
- Stucco
Interior Spaces
- Property has 4 Levels
- High Ceiling
- 2 Fireplaces
- Wood Burning Fireplace
- Marble Fireplace
- Gas Fireplace
- Wolf Appliances
Bedrooms and Bathrooms
- Soaking Tub
Laundry
- Laundry Room
- Laundry on lower level
Finished Basement
- Connecting Stairway
- Interior and Side Basement Entry
- Garage Access
- Basement with some natural light
Pool
- Cabana
- Heated Pool and Spa
- Heated In Ground Pool
- Saltwater Pool
Utilities
- Forced Air Heating and Cooling System
- Power Generator
- Natural Gas Water Heater
- No Septic System
Additional Features
- Accessible Elevator Installed
- Patio
Community Details
- Association fees include management, trash
- Built by Gibson Builders
- Phillips Park Subdivision
- Property Manager
Listing and Financial Details
- Assessor Parcel Number 1346//0865
Map
Home Values in the Area
Average Home Value in this Area
Tax History
| Year | Tax Paid | Tax Assessment Tax Assessment Total Assessment is a certain percentage of the fair market value that is determined by local assessors to be the total taxable value of land and additions on the property. | Land | Improvement |
|---|---|---|---|---|
| 2025 | $51,501 | $5,525,080 | $1,757,130 | $3,767,950 |
| 2024 | $45,121 | $5,308,320 | $1,748,240 | $3,560,080 |
| 2023 | $43,812 | $5,154,310 | $1,655,600 | $3,498,710 |
| 2022 | $42,611 | $5,013,020 | $1,556,700 | $3,456,320 |
| 2021 | $41,915 | $4,931,230 | $1,540,740 | $3,390,490 |
| 2020 | $40,446 | $4,758,350 | $1,512,770 | $3,245,580 |
| 2019 | $39,206 | $4,612,430 | $1,467,340 | $3,145,090 |
| 2018 | $38,182 | $4,492,050 | $0 | $0 |
| 2017 | $37,109 | $4,365,710 | $0 | $0 |
| 2016 | $37,182 | $4,374,320 | $0 | $0 |
| 2015 | $34,926 | $4,108,940 | $0 | $0 |
| 2014 | $21,906 | $4,031,840 | $0 | $0 |
Property History
| Date | Event | Price | List to Sale | Price per Sq Ft | Prior Sale |
|---|---|---|---|---|---|
| 11/13/2025 11/13/25 | For Sale | $9,995,000 | +31.5% | $940 / Sq Ft | |
| 10/16/2024 10/16/24 | For Sale | $7,600,000 | 0.0% | $743 / Sq Ft | |
| 06/24/2024 06/24/24 | Sold | $7,600,000 | -- | $743 / Sq Ft | View Prior Sale |
| 05/14/2024 05/14/24 | Pending | -- | -- | -- |
Purchase History
| Date | Type | Sale Price | Title Company |
|---|---|---|---|
| Deed | $7,600,000 | None Listed On Document | |
| Warranty Deed | $1,250,000 | -- |
Mortgage History
| Date | Status | Loan Amount | Loan Type |
|---|---|---|---|
| Previous Owner | $875,000 | New Conventional |
Source: Bright MLS
MLS Number: DCDC2231640
APN: 1346-0865
- 2101 Foxhall Rd NW
- 2001 Foxhall Rd NW
- 1935 Foxview Cir NW
- 4100 W St NW Unit 314
- 4100 W St NW Unit 306
- 4730 Foxhall Crescent NW
- 4509 Foxhall Crescent NW
- 1829 47th Place NW
- 4616 Foxhall Crescent NW
- 1727 Hoban Rd NW
- 4667 Kenmore Dr NW
- 4709 Foxhall Crescent NW
- 2215 King Place NW
- 2325 42nd St NW Unit 420
- 2216 40th Place NW Unit 2
- 4700 Foxhall Crescent NW
- 4027 Benton St NW Unit 101
- 4613 Macarthur Blvd NW Unit A
- 2400 41st St NW Unit 513
- 2400 41st St NW Unit 502
- 4100 W St NW Unit 302
- 4100 W St NW Unit 416
- 4100 W St NW Unit 303
- 2324 41st St NW
- 2216 40th Place NW Unit ID1094231P
- 2266 48th St NW
- 2400 41st St NW Unit 513
- 4015 Mansion Dr NW
- 2236 40th St NW Unit 5
- 4840 Macarthur Blvd NW Unit 503
- 4464 Greenwich Pkwy NW Unit ID1045764P
- 2610 41st St NW Unit 5
- 2614 41st St NW Unit 4
- 4582 Macarthur Blvd NW Unit 1
- 4564 Macarthur Blvd NW
- 4004 Edmunds St NW Unit 7
- 3937 Davis Place NW Unit 3
- 4000 Tunlaw Rd NW Unit 417
- 4000 Tunlaw Rd NW Unit 505
- 4540 Macarthur Blvd NW
