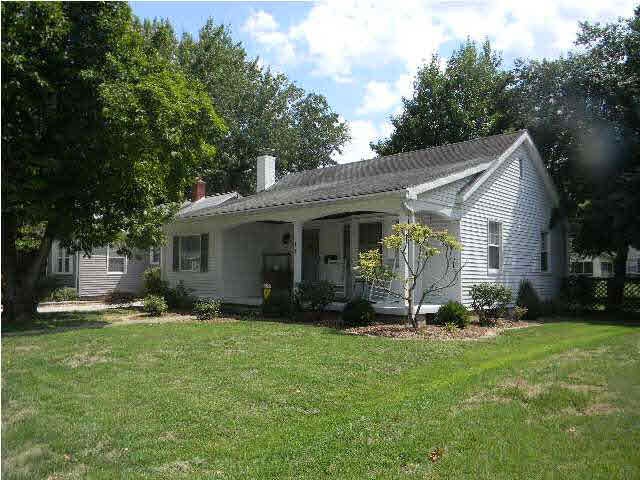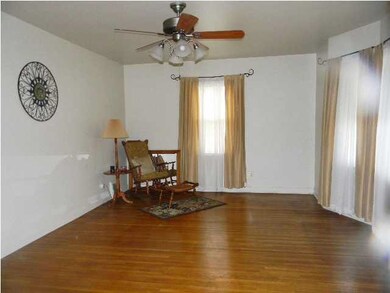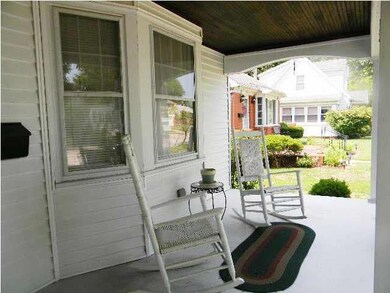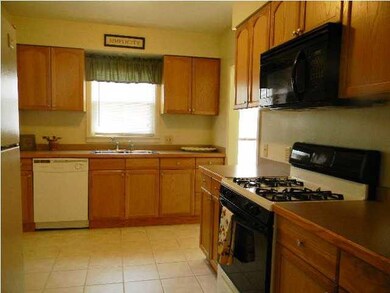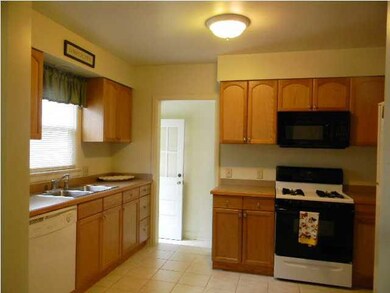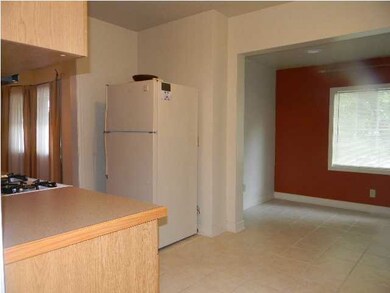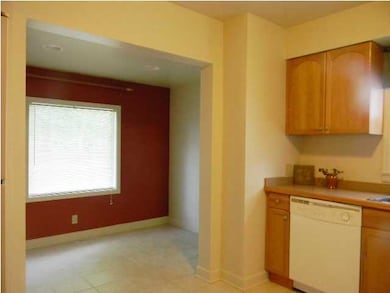
2109 E Gum St Evansville, IN 47714
Gum-Bayard Park-Chandler NeighborhoodHighlights
- Ranch Style House
- 1 Car Detached Garage
- Forced Air Heating and Cooling System
- Wood Flooring
- Eat-In Kitchen
- Ceiling Fan
About This Home
As of January 2013Brilliant 2 bedroom ranch with gleaming hardwood floors and tastefully remodeled kitchen. You can't go wrong at this price! Home offers excellent east side location, a fully updated kitchen with all the appliance (gas range, dishwasher, refrigerator and microwave), tiled floors and open to the breakfast nook/dining area. Living room features updated ceiling fan, hardwood floors and bay window to let the light shine in. There are two bedrooms which also feature hardwood floors and a full bath that has been updated with ceramic tiled flooring. Decent closet space and linen closet in hall. The unfinished basement is great for storage and washer/dryer are included in the sale. Other nice amenities of this home include the detached garage with overhead door, a backyard just the right size, programmable thermostat, updated A/C unit new in 2010, almost all the windows have been replaced, nice front porch for enjoying the evenings, updated landscaping, added attic insulation, 100 am breaker se Remodeled
Last Agent to Sell the Property
Berkshire Hathaway HomeServices Indiana Realty Listed on: 08/17/2012

Last Buyer's Agent
Berkshire Hathaway HomeServices Indiana Realty Listed on: 08/17/2012

Home Details
Home Type
- Single Family
Est. Annual Taxes
- $713
Year Built
- Built in 1943
Lot Details
- Lot Dimensions are 52x129
- Partially Fenced Property
- Chain Link Fence
- Level Lot
Parking
- 1 Car Detached Garage
Home Design
- Ranch Style House
- Shingle Roof
- Composite Building Materials
- Vinyl Construction Material
Interior Spaces
- 918 Sq Ft Home
- Ceiling Fan
- Unfinished Basement
- Basement Fills Entire Space Under The House
- Washer Hookup
Kitchen
- Eat-In Kitchen
- Gas Oven or Range
Flooring
- Wood
- Tile
Bedrooms and Bathrooms
- 2 Bedrooms
- 1 Full Bathroom
Utilities
- Forced Air Heating and Cooling System
- Heating System Uses Gas
Listing and Financial Details
- Assessor Parcel Number 82-06-27-011-022.015-027
Ownership History
Purchase Details
Home Financials for this Owner
Home Financials are based on the most recent Mortgage that was taken out on this home.Purchase Details
Home Financials for this Owner
Home Financials are based on the most recent Mortgage that was taken out on this home.Purchase Details
Home Financials for this Owner
Home Financials are based on the most recent Mortgage that was taken out on this home.Similar Homes in Evansville, IN
Home Values in the Area
Average Home Value in this Area
Purchase History
| Date | Type | Sale Price | Title Company |
|---|---|---|---|
| Interfamily Deed Transfer | -- | -- | |
| Warranty Deed | -- | None Available | |
| Warranty Deed | -- | None Available |
Mortgage History
| Date | Status | Loan Amount | Loan Type |
|---|---|---|---|
| Open | $48,200 | New Conventional | |
| Closed | $59,900 | New Conventional | |
| Previous Owner | $92,500 | New Conventional |
Property History
| Date | Event | Price | Change | Sq Ft Price |
|---|---|---|---|---|
| 07/16/2025 07/16/25 | Pending | -- | -- | -- |
| 07/07/2025 07/07/25 | Price Changed | $152,900 | -4.4% | $167 / Sq Ft |
| 07/01/2025 07/01/25 | For Sale | $159,900 | 0.0% | $174 / Sq Ft |
| 05/23/2017 05/23/17 | Rented | $850 | -5.6% | -- |
| 05/23/2017 05/23/17 | Under Contract | -- | -- | -- |
| 03/14/2017 03/14/17 | For Rent | $900 | 0.0% | -- |
| 01/25/2013 01/25/13 | Sold | $79,900 | -5.9% | $87 / Sq Ft |
| 11/02/2012 11/02/12 | Pending | -- | -- | -- |
| 08/17/2012 08/17/12 | For Sale | $84,900 | -- | $92 / Sq Ft |
Tax History Compared to Growth
Tax History
| Year | Tax Paid | Tax Assessment Tax Assessment Total Assessment is a certain percentage of the fair market value that is determined by local assessors to be the total taxable value of land and additions on the property. | Land | Improvement |
|---|---|---|---|---|
| 2024 | $1,864 | $86,400 | $19,800 | $66,600 |
| 2023 | $1,611 | $143,600 | $19,000 | $124,600 |
| 2022 | $2,638 | $120,800 | $19,000 | $101,800 |
| 2021 | $2,276 | $102,400 | $19,000 | $83,400 |
| 2020 | $2,224 | $102,400 | $19,000 | $83,400 |
| 2019 | $2,053 | $95,100 | $19,000 | $76,100 |
| 2018 | $2,056 | $95,100 | $19,000 | $76,100 |
| 2017 | $2,037 | $93,700 | $19,000 | $74,700 |
| 2016 | $1,914 | $87,900 | $19,100 | $68,800 |
| 2014 | $1,957 | $89,800 | $19,100 | $70,700 |
| 2013 | -- | $90,300 | $19,100 | $71,200 |
Agents Affiliated with this Home
-
Larry Ulrich
L
Seller's Agent in 2025
Larry Ulrich
KELLER WILLIAMS CAPITAL REALTY
(812) 422-4096
37 Total Sales
-
Beau Johnson

Buyer's Agent in 2025
Beau Johnson
@properties
(812) 766-0419
84 Total Sales
-
R
Seller's Agent in 2017
Rolando Trentini
F.C. TUCKER EMGE
-
Jenna Hancock-Wargel

Seller's Agent in 2013
Jenna Hancock-Wargel
Berkshire Hathaway HomeServices Indiana Realty
(812) 568-4774
234 Total Sales
Map
Source: Indiana Regional MLS
MLS Number: 881739
APN: 82-06-27-011-022.015-027
- 2108 E Gum St
- 2101 E Gum St
- 2161 E Mulberry St
- 664 S Alvord Blvd
- 2214 Bellemeade Ave
- 2224 Bellemeade Ave
- 1908 E Mulberry St
- 1926 E Powell Ave
- 1907 E Chandler Ave
- 541 S Kelsey Ave
- 732 S Norman Ave
- 2023 E Blackford Ave
- 2015 E Blackford Ave
- 16 Johnson Place
- 1905 E Powell Ave
- 439 S Spring St
- 665 S Boeke Rd
- 1705 E Gum St
- 423 S Spring St
- 2221 Washington Ave
