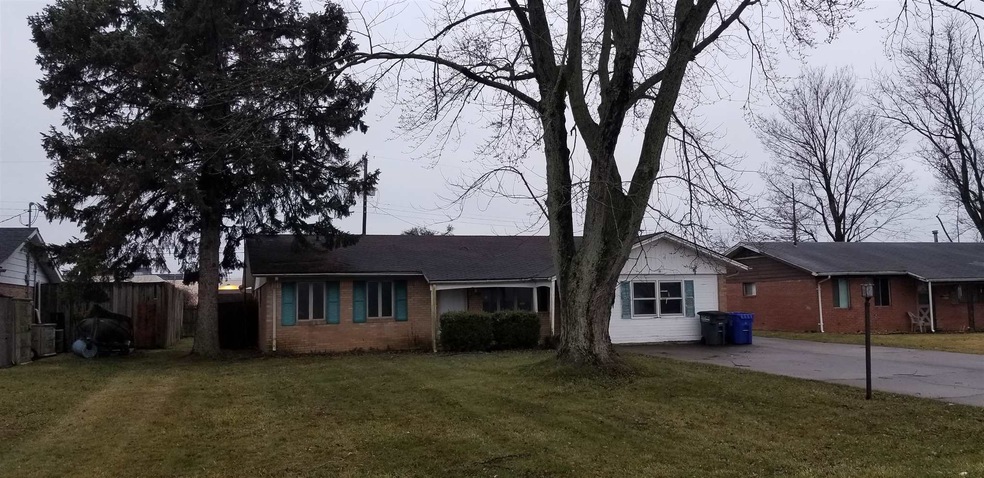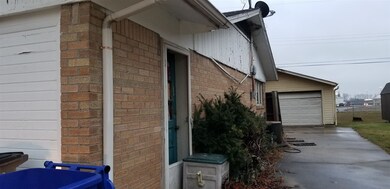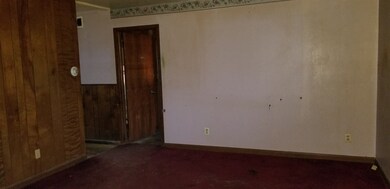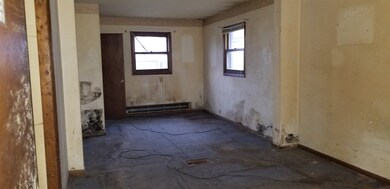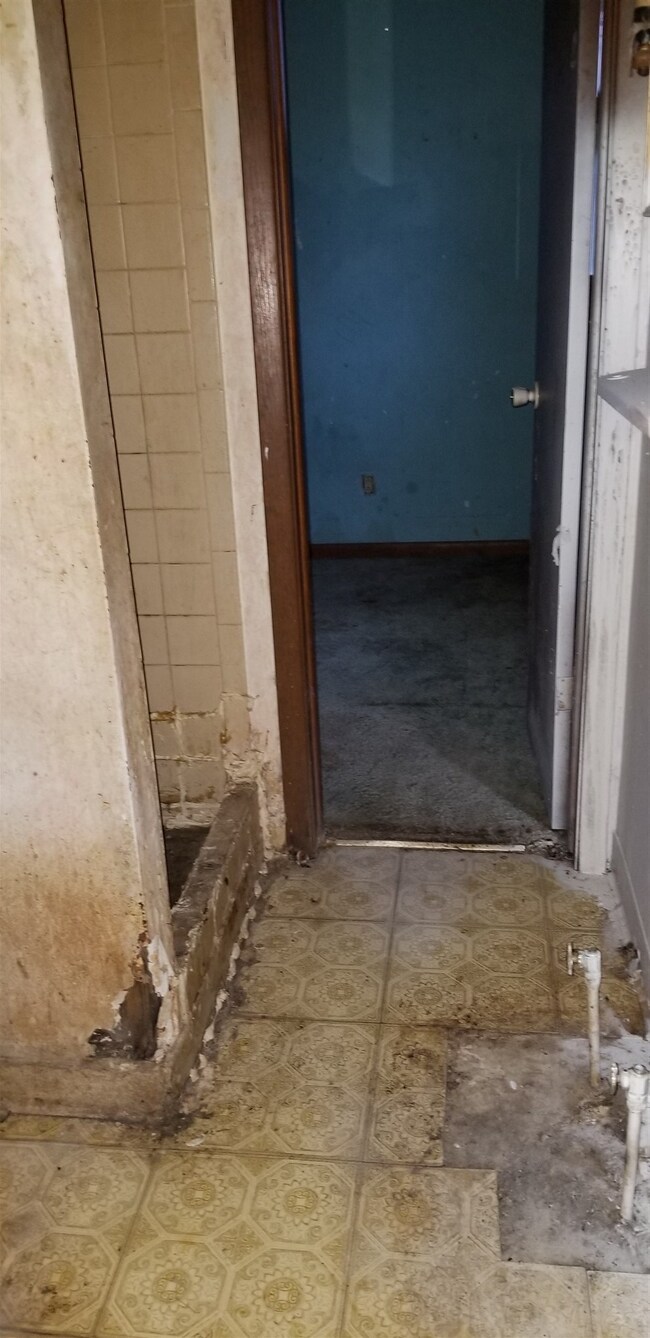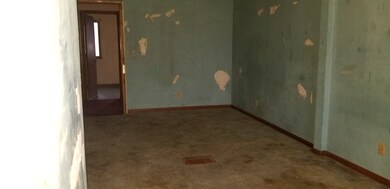
2109 E Vaile Ave Kokomo, IN 46901
Highlights
- Ranch Style House
- 2 Car Detached Garage
- Forced Air Heating and Cooling System
- Covered patio or porch
- Bathtub with Shower
- Privacy Fence
About This Home
As of February 2021THREE BEDROOM, TWO BATH, RANCH STYLE HOME. THIS HOME OFFERS NICE SIZE ROOMS, TWO CAR DETACHED GARAGE, SHED, PATIO, AND PRIVACY FENCED IN BACK YARD. Employees or directors of JPMorgan Chase & Co. and its direct and indirect subsidiaries are strictly prohibited from directly or indirectly purchasing any property owned or serviced by or on behalf of JPMorgan Chase & Co. or its direct and indirect subsidiaries.
Home Details
Home Type
- Single Family
Est. Annual Taxes
- $390
Year Built
- Built in 1960
Lot Details
- 0.25 Acre Lot
- Lot Dimensions are 70x124
- Privacy Fence
Parking
- 2 Car Detached Garage
- Driveway
Home Design
- 1,672 Sq Ft Home
- Ranch Style House
- Brick Exterior Construction
- Slab Foundation
- Asphalt Roof
- Vinyl Construction Material
Flooring
- Carpet
- Laminate
Bedrooms and Bathrooms
- 3 Bedrooms
- 2 Full Bathrooms
- Bathtub with Shower
- Separate Shower
Schools
- Elwood Haynes Elementary School
- Maple Crest Middle School
- Kokomo High School
Utilities
- Forced Air Heating and Cooling System
- Cable TV Available
Additional Features
- Washer Hookup
- Covered patio or porch
Listing and Financial Details
- Assessor Parcel Number 34-04-32-376-002.000-002
Ownership History
Purchase Details
Home Financials for this Owner
Home Financials are based on the most recent Mortgage that was taken out on this home.Purchase Details
Home Financials for this Owner
Home Financials are based on the most recent Mortgage that was taken out on this home.Purchase Details
Similar Homes in Kokomo, IN
Home Values in the Area
Average Home Value in this Area
Purchase History
| Date | Type | Sale Price | Title Company |
|---|---|---|---|
| Special Warranty Deed | $35,000 | Servicelink | |
| Sheriffs Deed | $68,800 | Doyle & Foutty Pc | |
| Warranty Deed | $179,550 | Klatch Louis |
Mortgage History
| Date | Status | Loan Amount | Loan Type |
|---|---|---|---|
| Open | $135,000 | New Conventional |
Property History
| Date | Event | Price | Change | Sq Ft Price |
|---|---|---|---|---|
| 02/09/2021 02/09/21 | Sold | $155,000 | -3.1% | $93 / Sq Ft |
| 12/21/2020 12/21/20 | Pending | -- | -- | -- |
| 12/08/2020 12/08/20 | For Sale | $159,900 | 0.0% | $96 / Sq Ft |
| 12/03/2020 12/03/20 | Pending | -- | -- | -- |
| 11/30/2020 11/30/20 | For Sale | $159,900 | +356.9% | $96 / Sq Ft |
| 03/26/2020 03/26/20 | Sold | $35,000 | -17.6% | $21 / Sq Ft |
| 03/02/2020 03/02/20 | Pending | -- | -- | -- |
| 02/12/2020 02/12/20 | Price Changed | $42,500 | -14.1% | $25 / Sq Ft |
| 01/15/2020 01/15/20 | Price Changed | $49,500 | -38.7% | $30 / Sq Ft |
| 12/12/2019 12/12/19 | For Sale | $80,800 | -- | $48 / Sq Ft |
Tax History Compared to Growth
Tax History
| Year | Tax Paid | Tax Assessment Tax Assessment Total Assessment is a certain percentage of the fair market value that is determined by local assessors to be the total taxable value of land and additions on the property. | Land | Improvement |
|---|---|---|---|---|
| 2024 | $1,164 | $121,900 | $14,800 | $107,100 |
| 2022 | $1,087 | $109,400 | $10,600 | $98,800 |
| 2021 | $923 | $95,800 | $10,600 | $85,200 |
| 2020 | $1,288 | $64,100 | $10,600 | $53,500 |
| 2019 | $432 | $67,900 | $10,300 | $57,600 |
| 2018 | $566 | $67,900 | $10,300 | $57,600 |
| 2017 | $432 | $71,200 | $10,300 | $60,900 |
| 2016 | $507 | $71,200 | $10,300 | $60,900 |
| 2014 | $411 | $71,400 | $14,500 | $56,900 |
| 2013 | $371 | $70,100 | $14,500 | $55,600 |
Agents Affiliated with this Home
-
Gina Key

Seller's Agent in 2021
Gina Key
The Hardie Group
(765) 210-9275
1,017 Total Sales
-
Cherie Smith

Buyer's Agent in 2021
Cherie Smith
True Realty
(765) 438-5971
150 Total Sales
-
Renee Chandler

Seller's Agent in 2020
Renee Chandler
Harrold-Chandler Real Estate
(765) 432-2381
92 Total Sales
Map
Source: Indiana Regional MLS
MLS Number: 201952514
APN: 34-04-32-376-002.000-002
- 1300 Belvedere Dr
- 2106 Mohr Dr
- 2050 Bent Creek Rd
- 906 S Diamond St
- 2485 Fiona Dr
- 2487 Fiona Dr
- 1500 Imperial Dr
- 120 S 200 E
- 2481 Schick Dr
- 2477 Schick Dr
- 1033 S Ohio St
- 1105 E Markland Ave
- 250 S 150 St W
- 822 E King St
- 1232 S Jay St Unit 217B1 & 218
- 1508 E Hoffer St
- 712 E Harrison St
- 721 E Markland Ave
- 730 S Bell St
- 734 S Bell St
