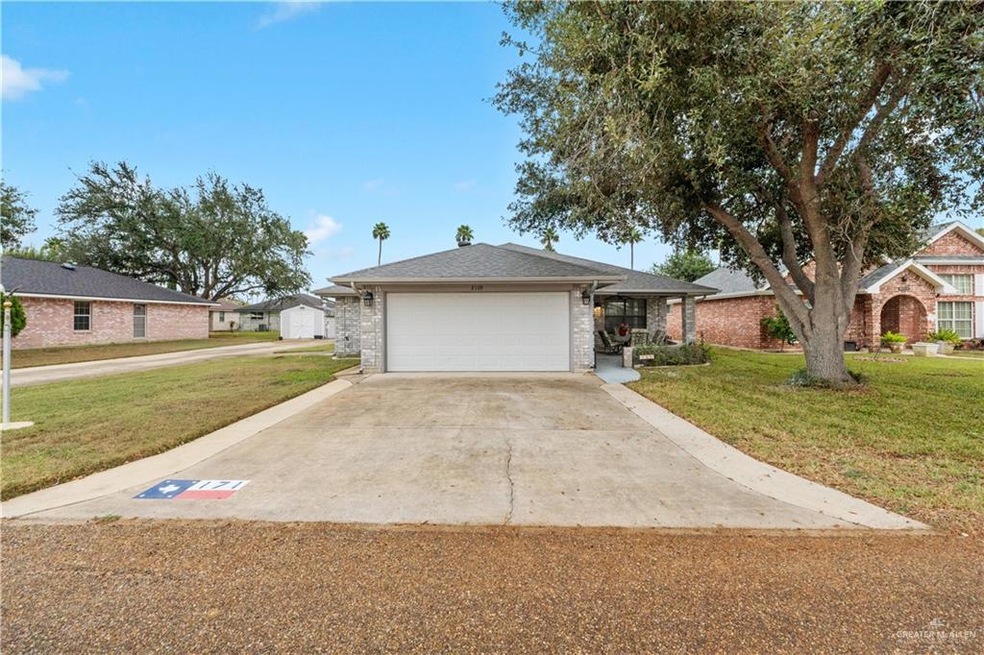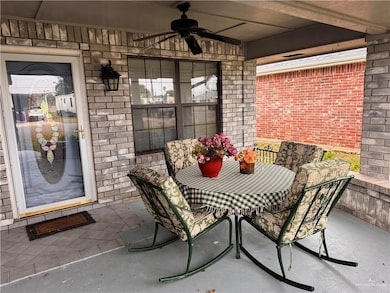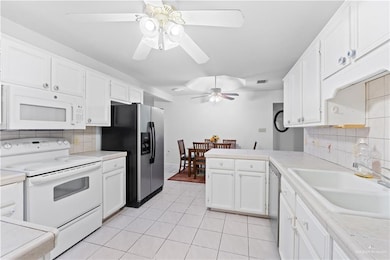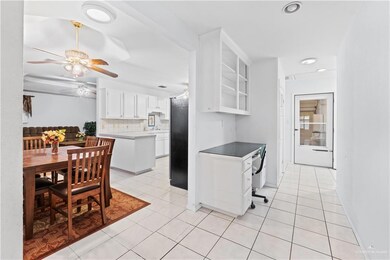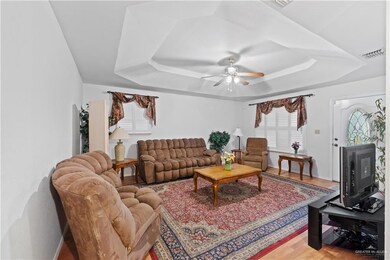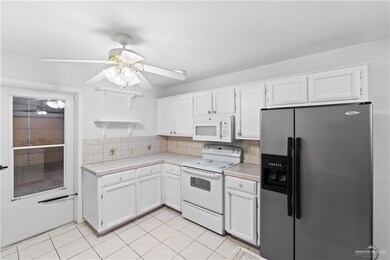
2109 Green Gate Cir W Palmview, TX 78572
Highlights
- Senior Community
- Mature Trees
- Bonus Room
- Gated Community
- Golf Cart Garage
- Community Pool
About This Home
As of February 2025Focus on leisure and social activities on this 55+ Gated Community with pool privileges as part of this CHARMING BRICK DWELLING with 3 bedrooms and 3 bathroom furnished, including tile and laminate flooring throughout. 30 yr warranty New Roof, New Thermostat, New A/C, New Water Heater, New Storm Doors and many nice additions & upgrades. Large walk in closet and a large white kitchen with plenty of storage. The office area is tucked away behind the kitchen, as well as the laundry area. The home has a large 460sq Ft. two car garage and separate garage area for your Golf Cart. The park has a salt water pool with a separate jacuzzi, horse shoe pits, shuffle board courts, gazebo area for BBQs, a large Hall with pool tables, library, laundry room, pickleball, and card room. Located near Hospitals. 100% FINANCING FHA AVAILABLE
Last Agent to Sell the Property
Coldwell Banker La Mansion Listed on: 12/09/2024

Home Details
Home Type
- Single Family
Est. Annual Taxes
- $2,968
Year Built
- Built in 1994
Lot Details
- 4,949 Sq Ft Lot
- Partially Fenced Property
- Vinyl Fence
- Sprinkler System
- Mature Trees
HOA Fees
- $140 Monthly HOA Fees
Parking
- 2.5 Car Attached Garage
- 2 Carport Spaces
- Front Facing Garage
- Side Facing Garage
- Garage Door Opener
- Golf Cart Garage
Home Design
- Brick Exterior Construction
- Slab Foundation
- Composition Shingle Roof
Interior Spaces
- 1,204 Sq Ft Home
- 1-Story Property
- Built-In Features
- Ceiling Fan
- Skylights
- Double Pane Windows
- Custom Window Coverings
- Vertical Blinds
- Entrance Foyer
- Bonus Room
Kitchen
- Electric Range
- Microwave
- Dishwasher
- Tile Countertops
- Disposal
Flooring
- Laminate
- Tile
Bedrooms and Bathrooms
- 3 Bedrooms
- Split Bedroom Floorplan
- Walk-In Closet
- 3 Full Bathrooms
- Dual Vanity Sinks in Primary Bathroom
- Shower Only
Laundry
- Laundry closet
- Dryer
- Washer
Eco-Friendly Details
- Energy-Efficient Thermostat
Outdoor Features
- Balcony
- Slab Porch or Patio
- Outdoor Storage
Schools
- Leo Elementary School
- Chavez Middle School
- La Joya High School
Utilities
- Central Heating and Cooling System
- Electric Water Heater
- Septic Tank
Listing and Financial Details
- Assessor Parcel Number G756500000017100
Community Details
Overview
- Senior Community
- Green Gate Grove Association
- Green Gate Grove Subdivision
Recreation
- Community Pool
Security
- Gated Community
Ownership History
Purchase Details
Home Financials for this Owner
Home Financials are based on the most recent Mortgage that was taken out on this home.Purchase Details
Purchase Details
Similar Homes in the area
Home Values in the Area
Average Home Value in this Area
Purchase History
| Date | Type | Sale Price | Title Company |
|---|---|---|---|
| Warranty Deed | -- | Edwards Abstract & Title | |
| Warranty Deed | -- | Corporation Service | |
| Warranty Deed | -- | None Available |
Property History
| Date | Event | Price | Change | Sq Ft Price |
|---|---|---|---|---|
| 02/21/2025 02/21/25 | Sold | -- | -- | -- |
| 02/06/2025 02/06/25 | Pending | -- | -- | -- |
| 01/28/2025 01/28/25 | Price Changed | $195,000 | -13.3% | $162 / Sq Ft |
| 01/07/2025 01/07/25 | Price Changed | $225,000 | -8.2% | $187 / Sq Ft |
| 12/09/2024 12/09/24 | For Sale | $245,000 | -- | $203 / Sq Ft |
Tax History Compared to Growth
Tax History
| Year | Tax Paid | Tax Assessment Tax Assessment Total Assessment is a certain percentage of the fair market value that is determined by local assessors to be the total taxable value of land and additions on the property. | Land | Improvement |
|---|---|---|---|---|
| 2024 | $4,748 | $188,282 | $59,400 | $128,882 |
| 2023 | $4,716 | $189,619 | $44,550 | $145,069 |
| 2022 | $3,289 | $121,438 | $0 | $0 |
| 2021 | $2,968 | $110,398 | $39,600 | $70,798 |
| 2020 | $2,859 | $105,362 | $39,600 | $65,762 |
| 2019 | $2,729 | $100,571 | $39,600 | $60,971 |
| 2018 | $2,263 | $101,928 | $39,600 | $62,328 |
| 2017 | $2,435 | $109,185 | $44,550 | $64,635 |
| 2016 | $2,384 | $106,884 | $44,550 | $62,334 |
| 2015 | $2,322 | $107,662 | $44,550 | $63,112 |
| 2014 | $2,322 | $104,073 | $44,550 | $59,523 |
Agents Affiliated with this Home
-
Adalberto Arguelles

Seller's Agent in 2025
Adalberto Arguelles
Coldwell Banker La Mansion
(956) 827-4799
1 in this area
45 Total Sales
-
Omar Salinas

Buyer's Agent in 2025
Omar Salinas
Coldwell Banker La Mansion
(956) 631-1322
1 in this area
10 Total Sales
Map
Source: Greater McAllen Association of REALTORS®
MLS Number: 454253
APN: G7565-00-000-0171-00
- 2007 Green Gate Cir W
- 2106 Blue Jay St
- 2208 Bobolink Cir W Unit 182
- 203 Green Gate Cir N
- 2115 Blue Jay St
- 2025 Tordillo Rd
- 2405 Starling Cir W
- 1913 Tordillo Rd
- 315 Starling Cir N Unit 415
- 2437 Bobolink Cir W
- 59 Lampshire Ave
- 0 Meadowlark Ln
- 2437 Starling Cir W
- 2502 Bobolink Cir E Unit 255
- 2508 Starling Cir W
- 2430 Starling Cir E
- 105 Lampshire Ave
- 2434 Starling Cir E
- 186 London Dr
- 2524 Bobolink Cir W
