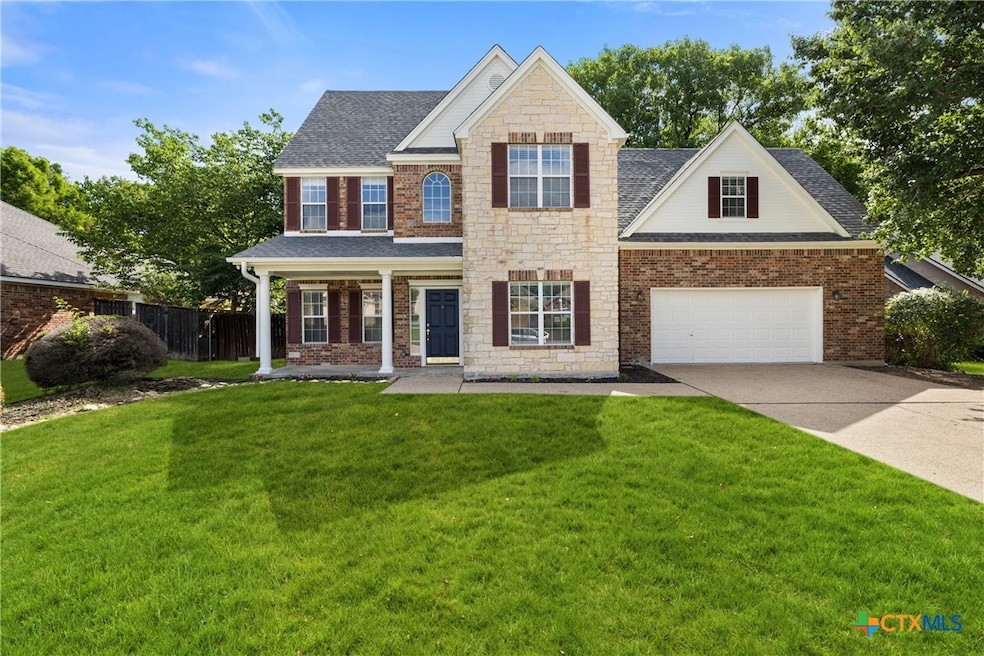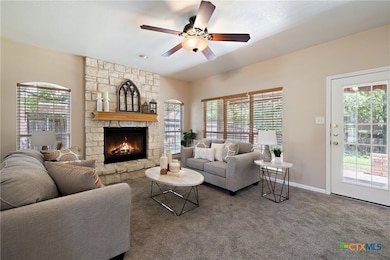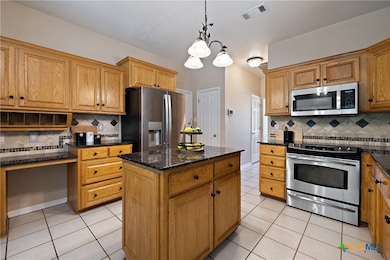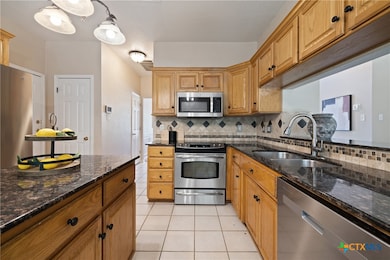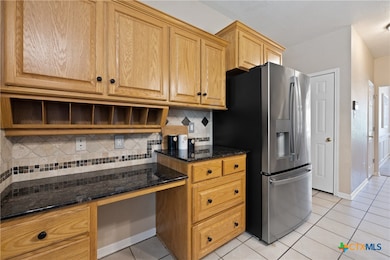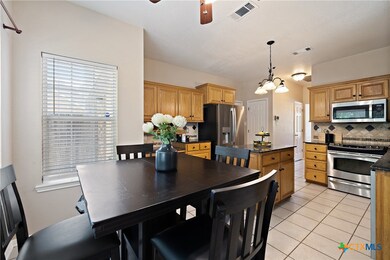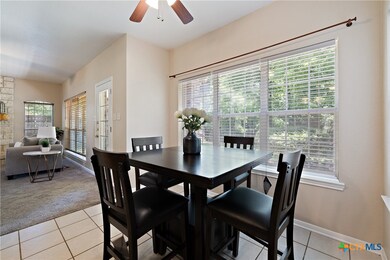
2109 Grizzly Trail Harker Heights, TX 76548
Estimated payment $2,494/month
Highlights
- Hot Property
- Wood Flooring
- Granite Countertops
- Traditional Architecture
- 1 Fireplace
- No HOA
About This Home
Welcome to 2109 Grizzly Trail, Harker Heights — A Rare Find in the Coveted Country Trails Subdivision!This beautifully maintained 4-bedroom home offers the perfect blend of space, comfort, and location. Situated on a generous 0.27-acre lot, the property boasts mature trees, an expansive backyard, and a picturesque pond — perfect for keeping fish or simply enjoying the peaceful ambiance of your own outdoor retreat.Inside, you’ll find four spacious bedrooms, ideal for families, guests, or a home office setup, along with plenty of storage space throughout the home. Whether you're entertaining or relaxing, there's room for everyone to feel at home.Conveniently located just half a mile from Carl Levin Park, you'll have quick access to trails, a playground, and community activities. Enjoy a short 5-minute drive to H-E-B and Market Heights shopping center, and reach Fort Cavazos (Fort Hood) with ease in just 15 minutes.Don’t miss your chance to own a move-in ready home in one of Harker Heights’ most sought-after neighborhoods.Schedule your showing today and discover all that 2109 Grizzly Trail has to offer!
Home Details
Home Type
- Single Family
Est. Annual Taxes
- $6,403
Year Built
- Built in 1997
Lot Details
- 0.27 Acre Lot
- West Facing Home
- Back Yard Fenced
- Paved or Partially Paved Lot
Parking
- 2 Car Attached Garage
Home Design
- Traditional Architecture
- Brick Exterior Construction
- Slab Foundation
Interior Spaces
- 2,241 Sq Ft Home
- Property has 2 Levels
- Ceiling Fan
- 1 Fireplace
- Double Pane Windows
- Formal Dining Room
- Game Room
- Storage
- Walkup Attic
- Fire and Smoke Detector
- Property Views
Kitchen
- Breakfast Area or Nook
- Open to Family Room
- Breakfast Bar
- Gas Range
- Dishwasher
- Kitchen Island
- Granite Countertops
Flooring
- Wood
- Carpet
- Tile
- Vinyl
Bedrooms and Bathrooms
- 4 Bedrooms
- Walk-In Closet
- Double Vanity
- Garden Bath
- Walk-in Shower
Laundry
- Laundry Room
- Electric Dryer Hookup
Schools
- Mountain View Elementary School
- Eastern Hills Middle School
- Harker Heights High School
Additional Features
- Porch
- City Lot
- Central Heating and Cooling System
Community Details
- No Home Owners Association
- Country Trails Add 10Th P Subdivision
Listing and Financial Details
- Legal Lot and Block 7 / 30
- Assessor Parcel Number 151268
Map
Home Values in the Area
Average Home Value in this Area
Tax History
| Year | Tax Paid | Tax Assessment Tax Assessment Total Assessment is a certain percentage of the fair market value that is determined by local assessors to be the total taxable value of land and additions on the property. | Land | Improvement |
|---|---|---|---|---|
| 2024 | $6,403 | $349,741 | $60,000 | $289,741 |
| 2023 | $5,835 | $329,207 | $0 | $0 |
| 2022 | $6,089 | $299,279 | $0 | $0 |
| 2021 | $6,304 | $273,323 | $49,000 | $224,323 |
| 2020 | $5,985 | $247,338 | $49,000 | $198,338 |
| 2019 | $6,076 | $240,089 | $17,000 | $223,089 |
| 2018 | $5,618 | $235,866 | $17,000 | $218,866 |
| 2017 | $5,462 | $228,101 | $17,000 | $211,101 |
| 2016 | $5,451 | $227,637 | $17,000 | $210,637 |
| 2015 | $4,928 | $212,773 | $17,000 | $195,773 |
| 2014 | $4,928 | $212,694 | $0 | $0 |
Property History
| Date | Event | Price | Change | Sq Ft Price |
|---|---|---|---|---|
| 05/21/2025 05/21/25 | For Sale | $350,000 | -- | $156 / Sq Ft |
Purchase History
| Date | Type | Sale Price | Title Company |
|---|---|---|---|
| Quit Claim Deed | -- | -- | |
| Warranty Deed | -- | -- | |
| Warranty Deed | -- | -- |
Mortgage History
| Date | Status | Loan Amount | Loan Type |
|---|---|---|---|
| Previous Owner | $131,433 | VA | |
| Previous Owner | $110,320 | No Value Available |
Similar Homes in Harker Heights, TX
Source: Central Texas MLS (CTXMLS)
MLS Number: 580667
APN: 151268
- 2112 Kangaroo Trail
- 519 Wallaby Cir
- 2015 Kangaroo Trail
- 2105 Yak Trail
- 2109 Wildewood Dr
- 2107 Wildewood Dr
- 421 Arapaho Dr
- 401 Tomahawk Dr
- 2312 Wildewood Dr
- 507 Hogan Dr
- 921 Ashwood Dr
- 916 Ramblewood Dr Unit A & B
- 910 Ashwood Dr
- 2108 Antelope Trail
- 913 Pinewood Dr
- 2106 Antelope Trail
- 302 Blackfoot Dr
- 602 Totem Trail
- 1802 Wolverine Trail
- 601 Mustang Trail
