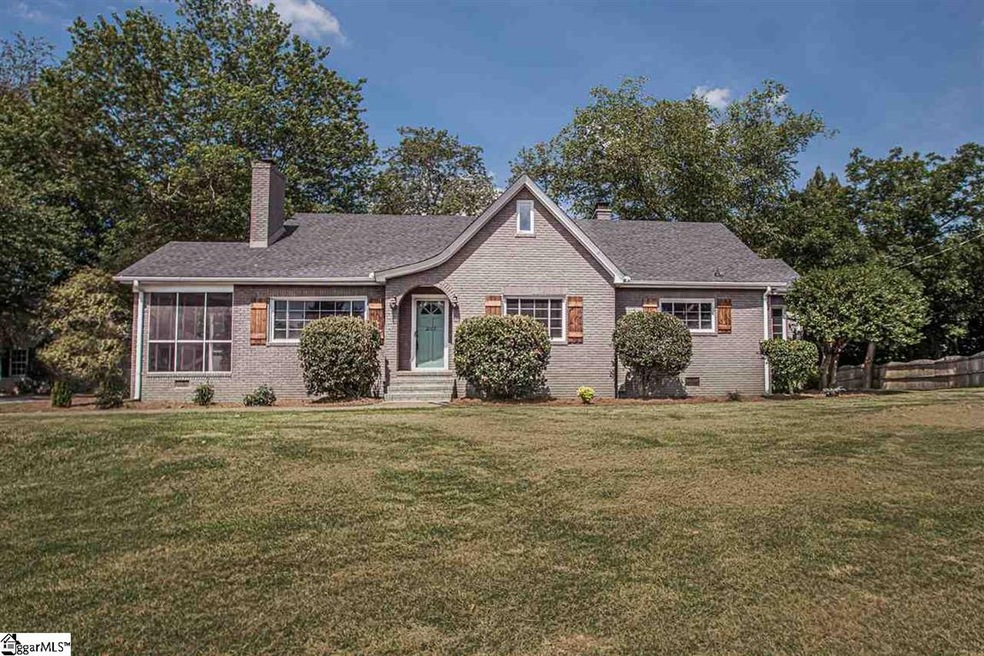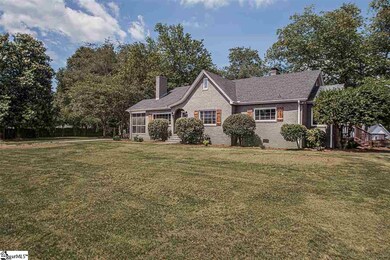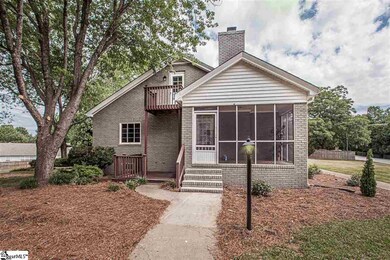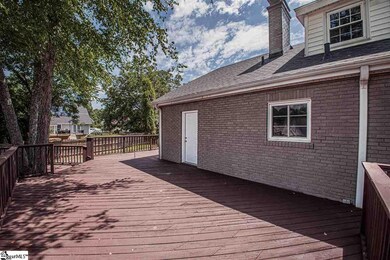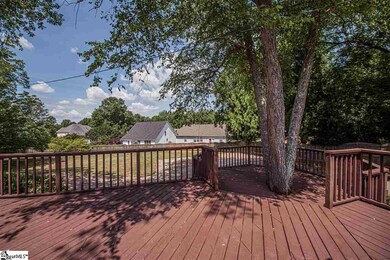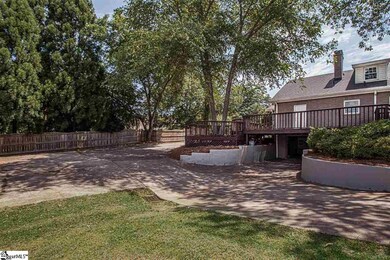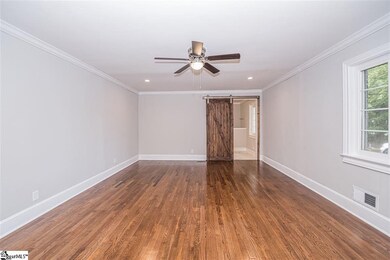
Highlights
- 0.9 Acre Lot
- Deck
- Wood Flooring
- Brushy Creek Elementary School Rated A
- Traditional Architecture
- Main Floor Primary Bedroom
About This Home
As of January 2023EASTSIDE WOW this home sits back on a large lot with a circular drive. This home has endless options and potential! Separate 3 car garage heated and cooled with workshop area, small bedroom and full bath. The main house features beautifully origanal refurbished hardwoods, new carpet and tile. The kitchen is beautiful with its refurbished cabinets, granite, and all new appliances. Master suite is on main with a brand new bathroom and walk in closet. New 3 1/2 ton HVAC on main level. Basement features a huge space and 1 car garage. New paint inside and out. All new light fixtures and faucets. Huge back deck perfect for family and entertaining
Last Agent to Sell the Property
Custom Realty, LLC License #78244 Listed on: 06/26/2020
Home Details
Home Type
- Single Family
Est. Annual Taxes
- $602
Year Built
- Built in 1967
Lot Details
- 0.9 Acre Lot
- Lot Dimensions are 227x177x220x181
- Sloped Lot
- Few Trees
Home Design
- Traditional Architecture
- Brick Exterior Construction
- Architectural Shingle Roof
Interior Spaces
- 3,400 Sq Ft Home
- 3,200-3,399 Sq Ft Home
- 2-Story Property
- Smooth Ceilings
- Popcorn or blown ceiling
- Ceiling Fan
- 2 Fireplaces
- Wood Burning Fireplace
- Breakfast Room
- Dining Room
- Home Office
- Sun or Florida Room
- Screened Porch
- Unfinished Basement
- Partial Basement
- Fire and Smoke Detector
Kitchen
- Free-Standing Electric Range
- Built-In Microwave
- Dishwasher
- Granite Countertops
- Disposal
Flooring
- Wood
- Carpet
- Ceramic Tile
Bedrooms and Bathrooms
- 3 Bedrooms | 1 Primary Bedroom on Main
- Walk-In Closet
- 4 Full Bathrooms
- Dual Vanity Sinks in Primary Bathroom
- Shower Only
Laundry
- Laundry Room
- Laundry on main level
Attic
- Storage In Attic
- Permanent Attic Stairs
Parking
- 5 Car Garage
- Workshop in Garage
- Garage Door Opener
- Circular Driveway
Outdoor Features
- Deck
Schools
- Buena Vista Elementary School
- Northwood Middle School
- Riverside High School
Utilities
- Forced Air Heating and Cooling System
- Electric Water Heater
Listing and Financial Details
- Assessor Parcel Number 0538020100400
Ownership History
Purchase Details
Home Financials for this Owner
Home Financials are based on the most recent Mortgage that was taken out on this home.Purchase Details
Home Financials for this Owner
Home Financials are based on the most recent Mortgage that was taken out on this home.Purchase Details
Home Financials for this Owner
Home Financials are based on the most recent Mortgage that was taken out on this home.Purchase Details
Purchase Details
Home Financials for this Owner
Home Financials are based on the most recent Mortgage that was taken out on this home.Purchase Details
Home Financials for this Owner
Home Financials are based on the most recent Mortgage that was taken out on this home.Similar Homes in Greer, SC
Home Values in the Area
Average Home Value in this Area
Purchase History
| Date | Type | Sale Price | Title Company |
|---|---|---|---|
| Deed | $645,000 | -- | |
| Warranty Deed | $616,000 | Lawrence Law Firm Llc | |
| Deed | $410,000 | None Available | |
| Quit Claim Deed | $4,500 | None Available | |
| Deed | $247,500 | None Available | |
| Deed | $136,000 | None Available |
Mortgage History
| Date | Status | Loan Amount | Loan Type |
|---|---|---|---|
| Open | $625,650 | New Conventional | |
| Previous Owner | $328,000 | Future Advance Clause Open End Mortgage | |
| Previous Owner | $240,000 | Unknown | |
| Previous Owner | $15,000 | Stand Alone Second |
Property History
| Date | Event | Price | Change | Sq Ft Price |
|---|---|---|---|---|
| 01/05/2023 01/05/23 | Sold | $645,000 | -2.1% | $230 / Sq Ft |
| 12/01/2022 12/01/22 | For Sale | $659,000 | +7.0% | $235 / Sq Ft |
| 02/01/2022 02/01/22 | Sold | $616,000 | +1.0% | $181 / Sq Ft |
| 01/14/2022 01/14/22 | For Sale | $610,000 | +48.8% | $179 / Sq Ft |
| 07/21/2020 07/21/20 | Sold | $410,000 | -8.5% | $128 / Sq Ft |
| 07/14/2020 07/14/20 | Pending | -- | -- | -- |
| 07/09/2020 07/09/20 | Price Changed | $447,900 | -0.4% | $140 / Sq Ft |
| 06/26/2020 06/26/20 | For Sale | $449,900 | -- | $141 / Sq Ft |
Tax History Compared to Growth
Tax History
| Year | Tax Paid | Tax Assessment Tax Assessment Total Assessment is a certain percentage of the fair market value that is determined by local assessors to be the total taxable value of land and additions on the property. | Land | Improvement |
|---|---|---|---|---|
| 2024 | $3,833 | $24,280 | $1,680 | $22,600 |
| 2023 | $3,833 | $24,280 | $1,680 | $22,600 |
| 2022 | $2,241 | $15,320 | $1,570 | $13,750 |
| 2021 | $2,242 | $15,320 | $1,570 | $13,750 |
| 2020 | $2,740 | $8,910 | $1,680 | $7,230 |
| 2019 | $602 | $5,940 | $1,120 | $4,820 |
| 2018 | $624 | $5,940 | $1,120 | $4,820 |
| 2017 | $618 | $5,940 | $1,120 | $4,820 |
| 2016 | $579 | $148,420 | $28,000 | $120,420 |
| 2015 | $571 | $148,420 | $28,000 | $120,420 |
| 2014 | $539 | $143,490 | $28,000 | $115,490 |
Agents Affiliated with this Home
-
Sue Bruns

Seller's Agent in 2023
Sue Bruns
Keller Williams Realty
(864) 384-5400
8 in this area
109 Total Sales
-
William Terry

Buyer's Agent in 2023
William Terry
EXP Realty LLC
(864) 586-4600
6 in this area
78 Total Sales
-
Justin McCormick

Seller's Agent in 2022
Justin McCormick
RE/MAX
(864) 918-2455
6 in this area
146 Total Sales
-
Chris Webb

Buyer's Agent in 2022
Chris Webb
Reliable Home Advisors
(864) 525-2742
12 in this area
127 Total Sales
-
Susan Carswell
S
Seller's Agent in 2020
Susan Carswell
Custom Realty, LLC
(864) 230-4729
3 in this area
29 Total Sales
-
Jim Fritzsche

Buyer's Agent in 2020
Jim Fritzsche
BHHS C Dan Joyner - Midtown
(864) 230-4650
4 in this area
38 Total Sales
Map
Source: Greater Greenville Association of REALTORS®
MLS Number: 1421320
APN: 0538.02-01-004.00
- 100 Breeds Hill Way
- 101 N Lady Slipper Ln
- 120 Cherrywood Trail
- 216 Ashmore Rd
- 215 E Shefford St
- 200 Ladbroke Rd
- 218 Spring View Ln
- 210 Barry Dr
- 207 Barry Dr
- 11 Dover Dr
- 224 Jones Rd
- 104 Downey Hill Ln
- 5 Belgrave Close
- 407 Great Glen Rd
- 102 Crowndale Dr
- 3 Hibourne Ct
- 333 Devonwood Ct
- 328 Angie Dr
- 7 Riverton Ct
- 1 Huntley Castle Ct
