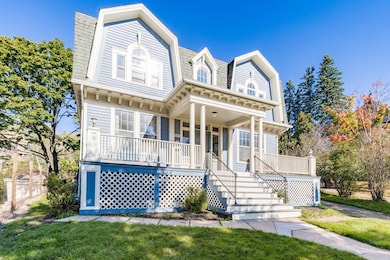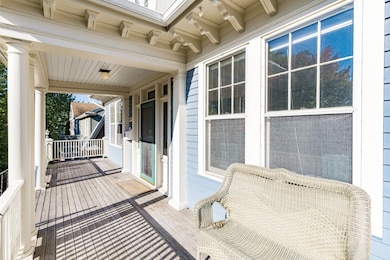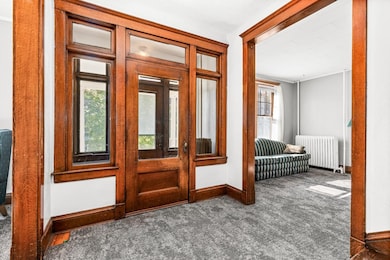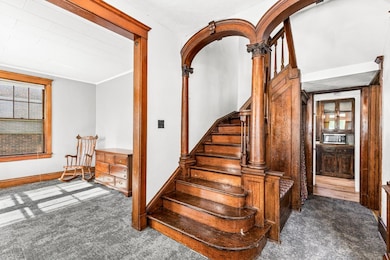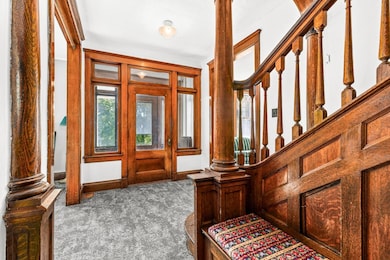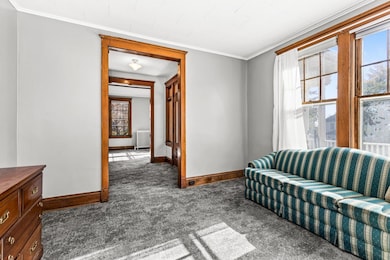2109 Jefferson St Duluth, MN 55812
Endion NeighborhoodEstimated payment $2,228/month
Highlights
- Wood Flooring
- No HOA
- Formal Dining Room
- Congdon Elementary School Rated A-
- Den
- Wood Frame Window
About This Home
This turn of the century Dutch Colonial home in the Congdon neighborhood with original woodwork has an abundance of character! An Amazing carved stairway as you walk in with scrolled wooden arches and incredible detail. To the left is the sitting parlor, and to the right is the living room with a hearth and wood burning fireplace. The chimney was relined 6 years ago. Enjoy your partial views of the lake. Four bedrooms on one level, three with large closets. A walk up attic space - currently unfinished, but with a large dormer to complete for your office, primary bedroom or sitting room. The basement is unfinished, but has steps up to a walk out. While it is in the heart of town, there is a creek behind the property, on state land, giving it a more private feel. Many improvements made including but not limited to: full kitchen remodel with cabinets, countertop, plumbing, dishwasher, sink, plumbing fixtures and faucet, tile backsplash and flooring. Remodeled upper level and main level bathrooms. Repainting of entire exterior and interior. Restoration of double hung windows. Installed wireless light switches and fixtures. Some new plumbing and electrical. Front porch/stairs updated. Newly built retaining wall, fence posts added with antique fence. Added landscaping, front sidewalk and extended and widened driveway. Beautiful maple flooring in good condition covered by rubber backed carpet squares that are not stuck down for easy removal. Average utilities are lower than many homes of this size.
Home Details
Home Type
- Single Family
Est. Annual Taxes
- $3,225
Year Built
- Built in 1902
Lot Details
- 7,405 Sq Ft Lot
- Lot Dimensions are 50x150
Home Design
- Wood Frame Construction
- Wood Siding
Interior Spaces
- 1,904 Sq Ft Home
- Woodwork
- Wood Burning Fireplace
- Wood Frame Window
- Living Room
- Formal Dining Room
- Den
- Wood Flooring
- Walkup Attic
- Washer and Dryer Hookup
Bedrooms and Bathrooms
- 4 Bedrooms
- Bathroom on Main Level
Basement
- Walk-Out Basement
- Basement Fills Entire Space Under The House
- Stone Basement
Parking
- No Garage
- Driveway
- Off-Street Parking
Outdoor Features
- Storage Shed
Utilities
- No Cooling
- Hot Water Heating System
- Boiler Heating System
- Heating System Uses Natural Gas
- Gas Water Heater
Community Details
- No Home Owners Association
Listing and Financial Details
- Assessor Parcel Number 010-1460-05790
Map
Home Values in the Area
Average Home Value in this Area
Tax History
| Year | Tax Paid | Tax Assessment Tax Assessment Total Assessment is a certain percentage of the fair market value that is determined by local assessors to be the total taxable value of land and additions on the property. | Land | Improvement |
|---|---|---|---|---|
| 2024 | $3,254 | $236,400 | $43,300 | $193,100 |
| 2023 | $3,254 | $391,800 | $42,800 | $349,000 |
| 2022 | $4,712 | $345,200 | $38,000 | $307,200 |
| 2021 | $4,616 | $285,500 | $31,000 | $254,500 |
| 2020 | $4,810 | $285,500 | $31,000 | $254,500 |
| 2019 | $4,526 | $289,200 | $30,200 | $259,000 |
| 2018 | $4,230 | $284,400 | $30,200 | $254,200 |
| 2017 | $3,854 | $284,400 | $30,200 | $254,200 |
| 2016 | $3,762 | $125,600 | $19,200 | $106,400 |
| 2015 | $3,632 | $234,600 | $11,300 | $223,300 |
| 2014 | $3,632 | $234,600 | $11,300 | $223,300 |
Property History
| Date | Event | Price | List to Sale | Price per Sq Ft | Prior Sale |
|---|---|---|---|---|---|
| 10/24/2025 10/24/25 | Price Changed | $375,000 | -5.1% | $197 / Sq Ft | |
| 09/25/2025 09/25/25 | For Sale | $395,000 | +61.8% | $207 / Sq Ft | |
| 03/09/2023 03/09/23 | Sold | $244,095 | 0.0% | $128 / Sq Ft | View Prior Sale |
| 01/24/2023 01/24/23 | Pending | -- | -- | -- | |
| 01/11/2023 01/11/23 | For Sale | $244,095 | -- | $128 / Sq Ft |
Purchase History
| Date | Type | Sale Price | Title Company |
|---|---|---|---|
| Warranty Deed | $245,003 | Title Team-North Shore |
Source: Lake Superior Area REALTORS®
MLS Number: 6122130
APN: 010146005790
- 1901 E Superior St
- 1914 E 1st St
- 2126- L205 Water St
- xxx E 2nd St
- 124 N 24th Ave E
- 2510 E Superior St
- 2328 E 3rd St
- 1616 E 1st St
- 2418 E 4th St
- 2314 E 5th St
- 1520 E 3rd St
- 1426 E 1st St
- 1324 E 2nd St
- 1321 E 2nd St
- 719 N 16th Ave E
- 1211 E 1st St
- 526 N 12 1/2 Ave E
- 1109 E 3rd St
- 1403 E 8th St
- 1417 E 10th St
- 2120 London Rd
- 1928 E Superior St
- 2417 E 3rd St
- 2417 E 3rd St
- 2417 E 3rd St
- 1605 E 4th St Unit 2
- 1818 E 7th St
- 1303 E 2nd St Unit 1
- 1227 E 3rd St Unit c
- 1212 E 3rd St
- 120 Summit St
- 101 Summit St
- 1017 London Rd
- 133 Summit St
- 1940 Lawn St
- 100 Elizabeth St
- 1115 Elizabeth St
- 826 E 2nd St
- 902 N 11th Ave E Unit Lower
- 822 E 4th St Unit 1

