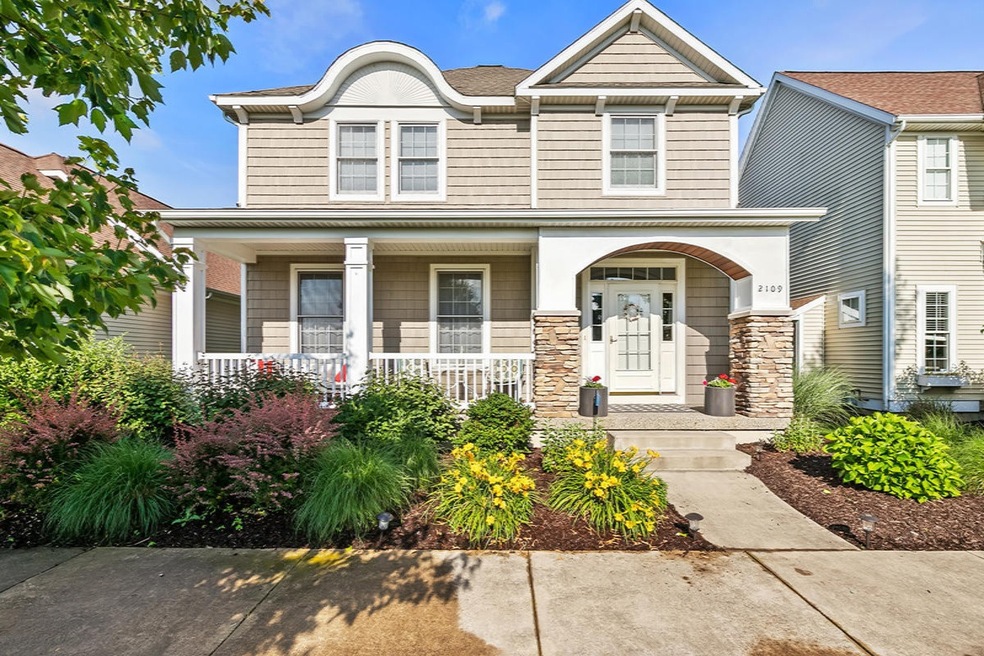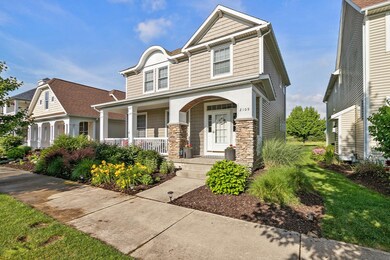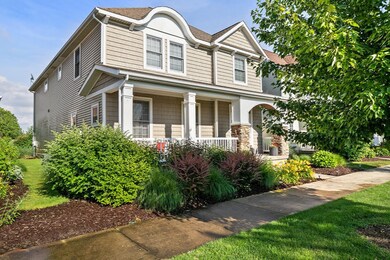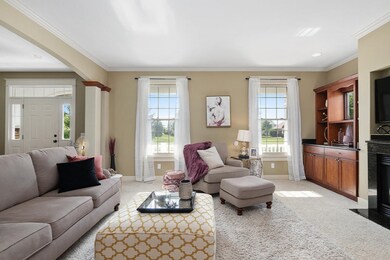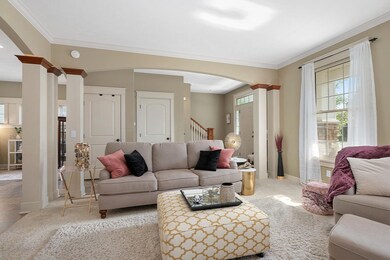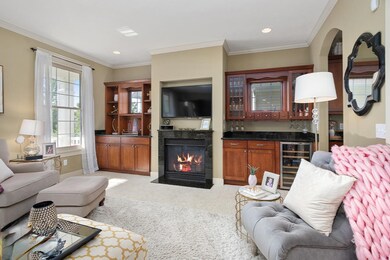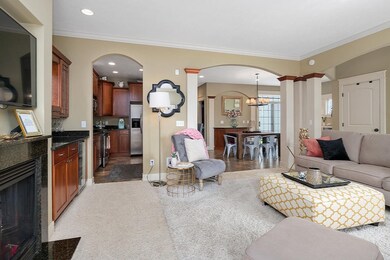
2109 Kensington Park Cir Unit 13 Holland, MI 49423
Estimated Value: $358,000 - $392,688
Highlights
- Fitness Center
- Deck
- Community Pool
- Clubhouse
- Traditional Architecture
- Home Gym
About This Home
As of September 2019Welcome home to this custom built, former Parade Home, built by Mike DeYoung located in Kensington Place. Home has been freshly updated and has a light and bright feeling throughout. Cherry built-ins located in the living and dining rooms, add a touch of warmth as well as storage, and bring cohesiveness to all the main floor spaces. Granite countertops, and updated fixtures in the kitchen truly make it the heart of the home. The peninsula adds counter space, as well as additional seating options. A half bath and large pantry / storage room at the rear of the house provide practicality to the layout. Upstairs you will find a cozy loft area, along with the grand master suite featuring soaker tub, glass walled shower, and double sinks with vanity area. Two additional bedrooms, and full bath finish out the 2nd floor. This planned community offers shared green space, and an in ground swimming pool, club house, and work out area.
Last Agent to Sell the Property
Coldwell Banker Woodland Schmidt License #6506043979 Listed on: 07/10/2019

Last Buyer's Agent
Gwen Schurman
Coldwell Banker Woodland Schmidt License #6501324355
Home Details
Home Type
- Single Family
Est. Annual Taxes
- $4,219
Year Built
- Built in 2006
Lot Details
- 3,999 Sq Ft Lot
- Lot Dimensions are 40 x 100
- Shrub
- Sprinkler System
HOA Fees
- $140 Monthly HOA Fees
Parking
- 2 Car Attached Garage
Home Design
- Traditional Architecture
- Composition Roof
- Vinyl Siding
Interior Spaces
- 2,382 Sq Ft Home
- 2-Story Property
- Gas Log Fireplace
- Insulated Windows
- Window Screens
- Living Room with Fireplace
- Home Gym
- Crawl Space
Kitchen
- Range
- Microwave
- Dishwasher
- Disposal
Bedrooms and Bathrooms
- 3 Bedrooms
Laundry
- Dryer
- Washer
Outdoor Features
- Deck
- Porch
Utilities
- Forced Air Heating and Cooling System
- Heating System Uses Natural Gas
- Natural Gas Water Heater
- Cable TV Available
Community Details
Overview
- Association fees include lawn/yard care
Amenities
- Clubhouse
Recreation
- Fitness Center
- Community Pool
Ownership History
Purchase Details
Home Financials for this Owner
Home Financials are based on the most recent Mortgage that was taken out on this home.Purchase Details
Home Financials for this Owner
Home Financials are based on the most recent Mortgage that was taken out on this home.Purchase Details
Home Financials for this Owner
Home Financials are based on the most recent Mortgage that was taken out on this home.Purchase Details
Home Financials for this Owner
Home Financials are based on the most recent Mortgage that was taken out on this home.Purchase Details
Home Financials for this Owner
Home Financials are based on the most recent Mortgage that was taken out on this home.Purchase Details
Similar Homes in Holland, MI
Home Values in the Area
Average Home Value in this Area
Purchase History
| Date | Buyer | Sale Price | Title Company |
|---|---|---|---|
| Reen Marc F | $239,900 | Chicago Title Of Mi Inc | |
| Vanderkolk Amy M | -- | None Available | |
| Baar Amy | $225,000 | Chicago Title Of Mi Inc | |
| Baldus Somantha | $170,000 | None Available | |
| Cheresh Daniel | $215,000 | Lighthouse Title Inc | |
| Cheresh Dan | -- | None Available |
Mortgage History
| Date | Status | Borrower | Loan Amount |
|---|---|---|---|
| Open | Reen Marc | $25,100 | |
| Open | Reen Marc F | $199,900 | |
| Previous Owner | Vanderkolk Amy M | $40,000 | |
| Previous Owner | Baar Amy | $160,930 | |
| Previous Owner | Baldus Somatha | $97,500 | |
| Previous Owner | Baldus Somatha | $25,000 | |
| Previous Owner | Cheresh Daniel | $142,800 | |
| Previous Owner | Cheresh Daniel | $148,000 |
Property History
| Date | Event | Price | Change | Sq Ft Price |
|---|---|---|---|---|
| 09/05/2019 09/05/19 | Sold | $239,900 | 0.0% | $101 / Sq Ft |
| 08/12/2019 08/12/19 | Pending | -- | -- | -- |
| 07/10/2019 07/10/19 | For Sale | $239,900 | +6.6% | $101 / Sq Ft |
| 06/09/2017 06/09/17 | Sold | $225,000 | -2.1% | $94 / Sq Ft |
| 04/27/2017 04/27/17 | Pending | -- | -- | -- |
| 04/25/2017 04/25/17 | For Sale | $229,900 | +35.2% | $97 / Sq Ft |
| 02/15/2013 02/15/13 | Sold | $170,000 | -24.4% | $73 / Sq Ft |
| 01/29/2013 01/29/13 | Pending | -- | -- | -- |
| 06/21/2012 06/21/12 | For Sale | $225,000 | -- | $97 / Sq Ft |
Tax History Compared to Growth
Tax History
| Year | Tax Paid | Tax Assessment Tax Assessment Total Assessment is a certain percentage of the fair market value that is determined by local assessors to be the total taxable value of land and additions on the property. | Land | Improvement |
|---|---|---|---|---|
| 2024 | -- | $167,200 | $15,000 | $152,200 |
| 2023 | $4,985 | $171,400 | $14,000 | $157,400 |
| 2022 | $4,627 | $135,800 | $14,000 | $121,800 |
| 2021 | $4,674 | $120,000 | $14,000 | $106,000 |
| 2020 | $4,670 | $119,400 | $14,000 | $105,400 |
| 2019 | $4,190 | $114,500 | $13,000 | $101,500 |
| 2018 | $4,005 | $105,000 | $10,000 | $95,000 |
| 2017 | $0 | $100,900 | $7,300 | $93,600 |
| 2016 | $0 | $100,900 | $7,300 | $93,600 |
| 2015 | -- | $100,900 | $7,300 | $93,600 |
| 2014 | -- | $113,000 | $8,300 | $104,700 |
| 2013 | -- | $105,400 | $8,300 | $97,100 |
Agents Affiliated with this Home
-
Jim Wiersma

Seller's Agent in 2019
Jim Wiersma
Coldwell Banker Woodland Schmidt
(616) 396-5221
299 Total Sales
-
Bernie Merkle

Seller Co-Listing Agent in 2019
Bernie Merkle
Coldwell Banker Woodland Schmidt
(616) 886-2274
344 Total Sales
-
G
Buyer's Agent in 2019
Gwen Schurman
Coldwell Banker Woodland Schmidt
-
B
Seller's Agent in 2017
Bud Timmer
Coldwell Banker Woodland Schmidt
-
A
Buyer Co-Listing Agent in 2017
Alana Paap
Coldwell Banker Woodland Schmidt
-
Andrea Crossman

Seller's Agent in 2013
Andrea Crossman
Coldwell Banker Woodland Schmidt
(616) 218-0267
578 Total Sales
Map
Source: Southwestern Michigan Association of REALTORS®
MLS Number: 19031894
APN: 53-02-15-183-005
- 2102 Sherwood Ave
- 851 Winchester St
- 980 Lincoln Rd
- V/L 143rd Ave Unit 3
- V/L 143rd Ave Unit 2
- V/L 143rd Ave Unit 1
- 4645 Greystone Rd
- 355 E 64th St
- 730 E 64th St
- 0 Waverly Rd
- 4123 Fillmore Rd
- 4755 Boulder Dr
- 960 Sagewood Ct Unit 6
- 4776 Boulder Dr
- 893 Harvest Dr Unit 51
- 45 Trillium Ct
- 421 E 32nd St
- 787 Holly Creek Dr Unit 15
- VL Ottogan St
- 988 Kenwood Dr
- 2109 Kensington Park Cir Unit 13
- 2105 Kensington Park Cir Unit 14
- 2117 Kensington Park Cir Unit 11
- 2101 Kensington Park Cir
- 835 Kensington Park Cir
- 870 Main St
- Lot-23 Kensington Park Cir
- Lot-10 Kensington Park Cir
- 2121 Kensington Park Cir
- 2110 Sherwood Ave
- 2112 Sherwood Ave
- 2106 Sherwood Ave
- 2116 Sherwood Ave
- 2104 Sherwood Ave
- 2118 Sherwood Ave
- 2125 Kensington Park Cir
- 868 Main St
- 2122 Sherwood Ave
- 2122 Sherwood Ave Unit 10
- 2129 Kensington Park Cir
