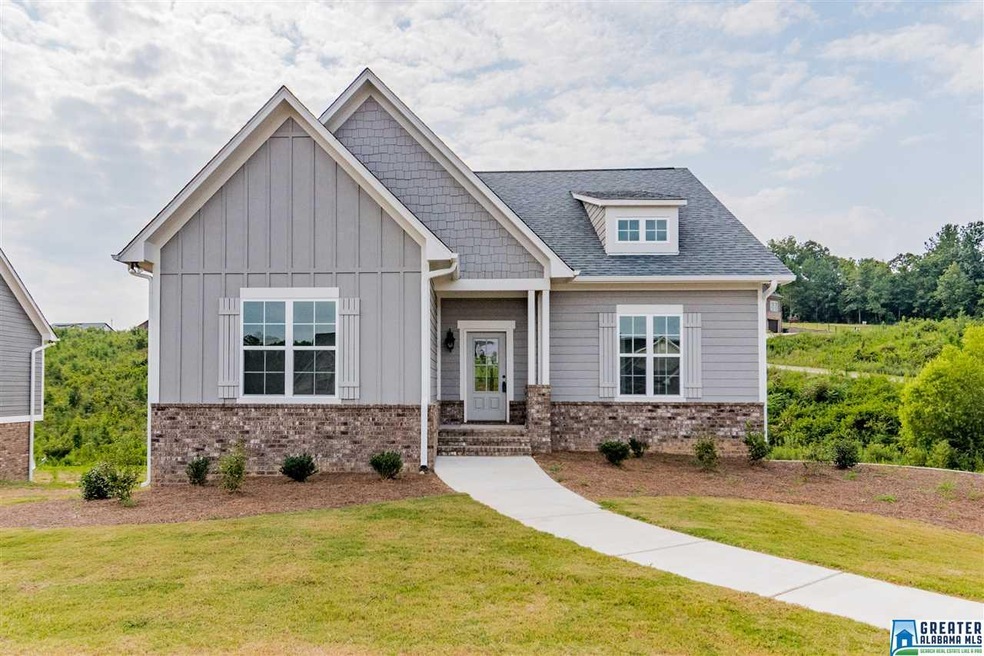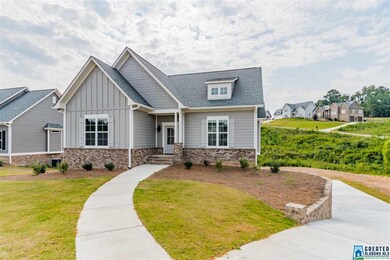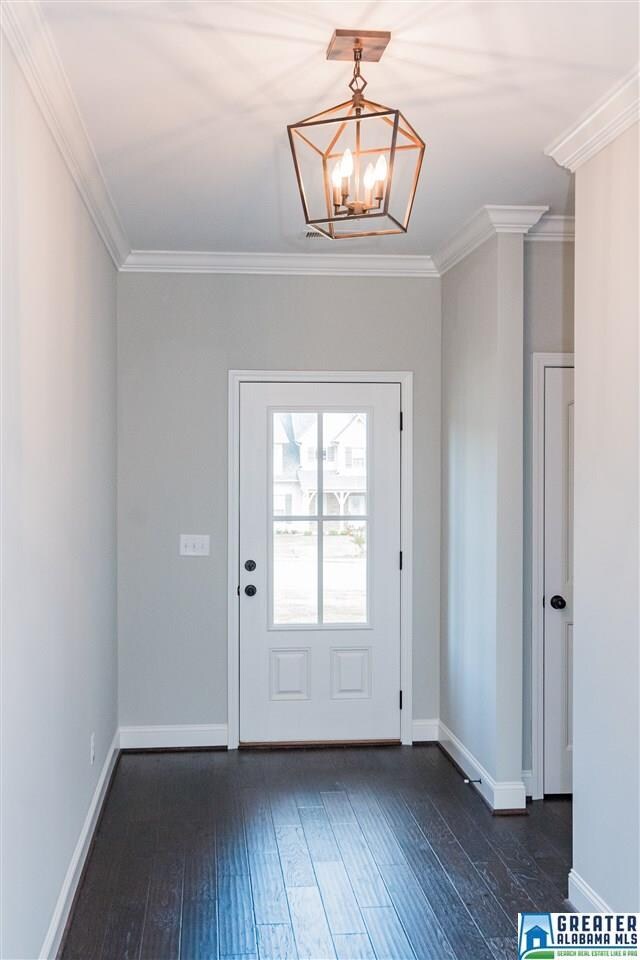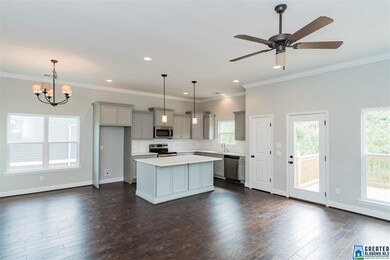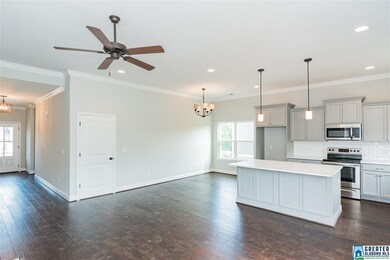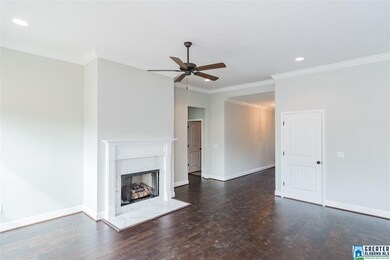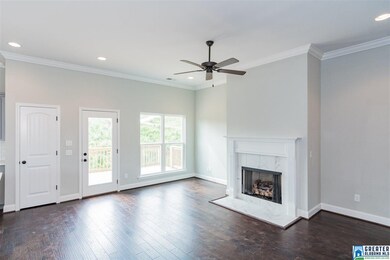
Estimated Value: $341,000 - $405,000
Highlights
- Newly Remodeled
- Wood Flooring
- Solid Surface Countertops
- Deck
- Attic
- Breakfast Room
About This Home
As of December 2018Welcome home to this awesome single level 3 bedroom, 2 bath home with a wonderful open concept plan, perfect for entertaining. The living area with gorgeous fireplace offers access to a spacious deck. It also opens to the state of the art kitchen with the latest design trends. The kitchen has beautiful solid countertops and tile backsplash and stainless appliances. The spacious master suite features a grand master bath with separate tub and tiled shower, double vanities and granite countertops and walk-in closet. There are 2 additional bedrooms and full bath on the main level and the basement is ready for expansion!
Home Details
Home Type
- Single Family
Est. Annual Taxes
- $900
Year Built
- Built in 2018 | Newly Remodeled
Lot Details
- Interior Lot
HOA Fees
- $21 Monthly HOA Fees
Parking
- 2 Car Attached Garage
- Basement Garage
- Side Facing Garage
- Driveway
Home Design
- HardiePlank Siding
Interior Spaces
- 1-Story Property
- Crown Molding
- Smooth Ceilings
- Ceiling Fan
- Recessed Lighting
- Gas Fireplace
- Double Pane Windows
- Living Room with Fireplace
- Breakfast Room
- Unfinished Basement
- Basement Fills Entire Space Under The House
- Pull Down Stairs to Attic
Kitchen
- Electric Oven
- Stove
- Built-In Microwave
- Stainless Steel Appliances
- ENERGY STAR Qualified Appliances
- Kitchen Island
- Solid Surface Countertops
Flooring
- Wood
- Carpet
- Tile
Bedrooms and Bathrooms
- 3 Bedrooms
- Walk-In Closet
- 2 Full Bathrooms
- Split Vanities
- Bathtub and Shower Combination in Primary Bathroom
- Garden Bath
- Separate Shower
Laundry
- Laundry Room
- Laundry on main level
- Washer and Electric Dryer Hookup
Outdoor Features
- Deck
- Porch
Utilities
- Central Heating and Cooling System
- Heating System Uses Gas
- Programmable Thermostat
- Underground Utilities
- Gas Water Heater
- Septic Tank
Community Details
- Association fees include common grounds mntc
- $15 Other Monthly Fees
- Clairmont Park Association
Listing and Financial Details
- Tax Lot 27
- Assessor Parcel Number 26-01-11-0-001-030.068
Ownership History
Purchase Details
Home Financials for this Owner
Home Financials are based on the most recent Mortgage that was taken out on this home.Purchase Details
Home Financials for this Owner
Home Financials are based on the most recent Mortgage that was taken out on this home.Similar Homes in Leeds, AL
Home Values in the Area
Average Home Value in this Area
Purchase History
| Date | Buyer | Sale Price | Title Company |
|---|---|---|---|
| Rich James Keith | $252,500 | None Available | |
| Clairmont Homes Llc | $40,000 | None Available |
Mortgage History
| Date | Status | Borrower | Loan Amount |
|---|---|---|---|
| Open | Rich James Keith | $215,500 | |
| Closed | Rich James Keith | $202,000 | |
| Previous Owner | Clairmont Homes Llc | $204,975 |
Property History
| Date | Event | Price | Change | Sq Ft Price |
|---|---|---|---|---|
| 12/21/2018 12/21/18 | Sold | $252,500 | -1.3% | $152 / Sq Ft |
| 09/13/2018 09/13/18 | Price Changed | $255,900 | -4.9% | $154 / Sq Ft |
| 07/30/2018 07/30/18 | For Sale | $269,000 | -- | $162 / Sq Ft |
Tax History Compared to Growth
Tax History
| Year | Tax Paid | Tax Assessment Tax Assessment Total Assessment is a certain percentage of the fair market value that is determined by local assessors to be the total taxable value of land and additions on the property. | Land | Improvement |
|---|---|---|---|---|
| 2024 | $1,307 | $62,738 | $10,000 | $52,738 |
| 2023 | $1,307 | $53,034 | $10,000 | $43,034 |
| 2022 | $1,054 | $25,517 | $4,000 | $21,517 |
| 2021 | $1,064 | $25,517 | $4,000 | $21,517 |
| 2020 | $1,064 | $25,517 | $4,000 | $21,517 |
| 2019 | $2,086 | $47,938 | $8,000 | $39,938 |
| 2018 | $438 | $9,800 | $0 | $0 |
| 2017 | -- | $4,800 | $0 | $0 |
| 2016 | $184 | $4,200 | $0 | $0 |
| 2015 | -- | $4,200 | $0 | $0 |
Agents Affiliated with this Home
-
Petra Prior

Seller's Agent in 2018
Petra Prior
Ingram & Associates, LLC
(205) 616-5900
82 in this area
148 Total Sales
-
Lisa Powell

Seller Co-Listing Agent in 2018
Lisa Powell
Ingram & Associates, LLC
(205) 907-0826
80 in this area
125 Total Sales
-
Micah Martin

Buyer's Agent in 2018
Micah Martin
Keller Williams Pell City
(205) 915-7040
135 Total Sales
Map
Source: Greater Alabama MLS
MLS Number: 824839
APN: 26-01-11-0-001-030.068
- 9266 Jardin Cir
- 9225 Jardin Cir
- 9217 Jardin Cir
- 9205 Jardin Cir
- 2247 Clairmont Dr
- 2246 Clairmont Dr
- 1032 Pinnacle Pkwy
- 1020 Pinnacle Pkwy
- 1028 Pinnacle Pkwy
- 1016 Pinnacle Pkwy
- 1012 Pinnacle Pkwy
- 2012 Pinnacle Pkwy
- 1052 Pinnacle Pkwy
- 1056 Pinnacle Pkwy
- 1048 Pinnacle Pkwy
- 1044 Pinnacle Pkwy
- 1040 Pinnacle Pkwy
- 1036 Pinnacle Pkwy
- 1024 Pinnacle Pkwy
- Braselton II Weaver Ave
- 2109 Laurent Dr
- 2115 Laurent Dr
- 0 Laurent Dr Unit 32 acres 817069
- 0 Laurent Dr Unit 604 817064
- 0 Laurent Dr Unit 605 817065
- 0 Laurent Dr Unit 602 817061
- 0 Laurent Dr Unit 601 817062
- 0 Laurent Dr Unit 603 816901
- 9232 Jardin Cir
- 9240 Jardin Cir
- 9246 Jardin Cir
- 9262 Jardin Cir
- 9274 Jardin Cir
- 2104 Laurent Dr
- 9237 Jardin Cir
- 9229 Jardin Cir
- 2116 Laurent Dr
- 9233 Jardin Cir
- 9327 Jardin Cir
- 9249 Jardin Cir
