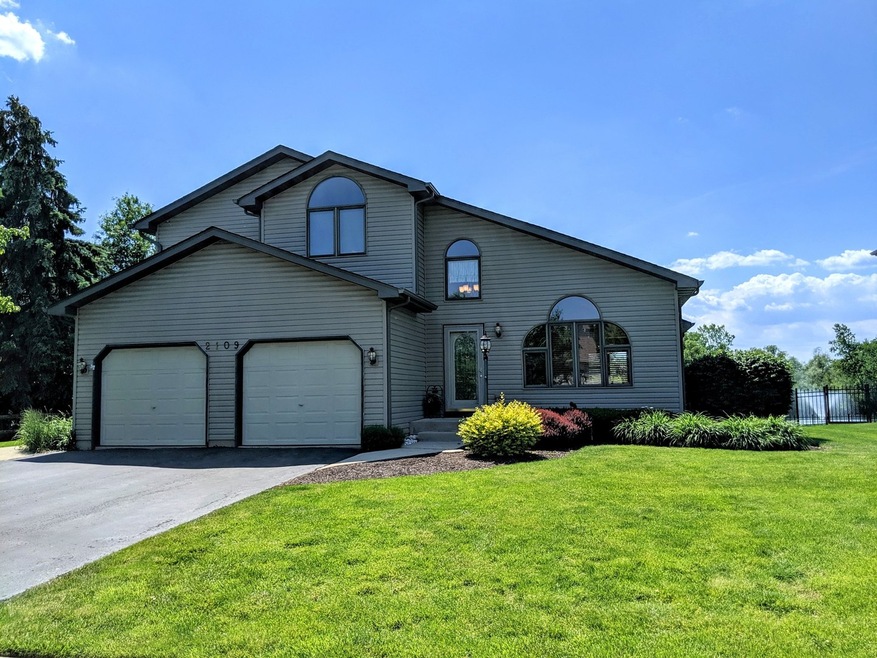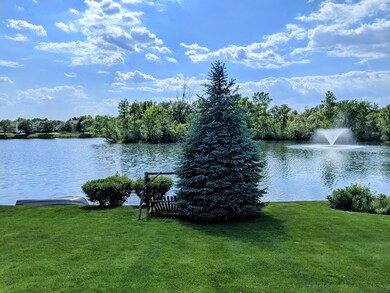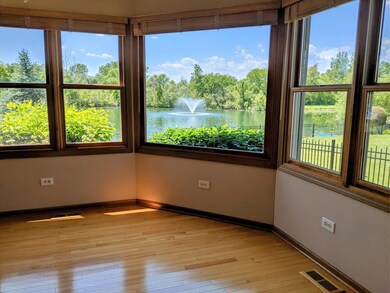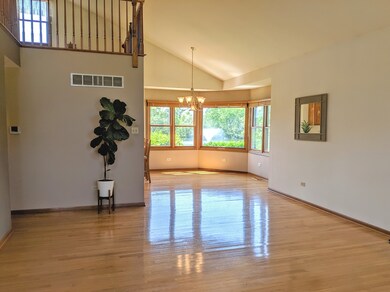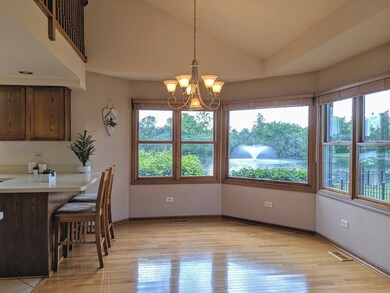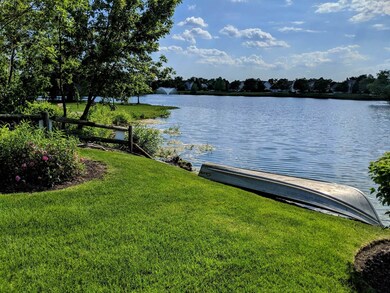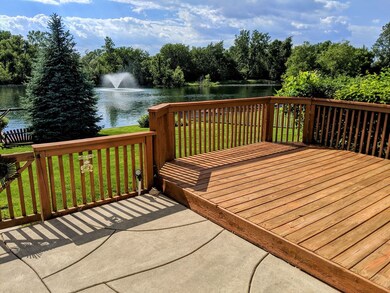
2109 New Port Dr Joliet, IL 60431
Estimated Value: $356,000 - $406,000
Highlights
- Lake Front
- 0.56 Acre Lot
- Deck
- Plainfield Central High School Rated A-
- Open Floorplan
- Vaulted Ceiling
About This Home
As of June 2021Come watch the SUNSET over the LAKE in this BEAUTIFUL HOME in the Plainfield 202 School District with Joliet taxes! Soak in the VIEWS from your deck on this PREMIER LOT in the CENTER OF THE LAKE across from nature! Great fishing here and the boat stays for the new owners! Enjoy the neighboring, well-maintained Plainfield Park playground next door! This open concept home has LOADS OF LIGHT and VIEWS in every room! Relax with your morning coffee to the sound of the 2 serene FOUNTAINS from the large deck and patio in your SPACIOUS backyard! The 3 BED + LOFT, 2.5 BATH home has been impeccably maintained and is ready to move in! The main level 1/2 BATH could easily be converted to full.. SO MUCH POTENTIAL! Updates include: NEW ROOF in 2016, NEW FURNACE and AC in 2018, NEW PATIO DOOR in 2016, NEW Sump Pump BACKUP BATTERY, Water Softener, and BRAND NEW CARPET and FRESH PAINT in the HUGE PARTIALLY FINISHED BASEMENT- perfect for a den or playroom!! Schedule a showing for this one of a kind property! **THIS ONE WON'T LAST!** Owner related to agent.
Last Agent to Sell the Property
Charles Rutenberg Realty of IL License #475158332 Listed on: 06/05/2021

Home Details
Home Type
- Single Family
Est. Annual Taxes
- $3,756
Year Built
- Built in 1996
Lot Details
- 0.56 Acre Lot
- Lot Dimensions are 344x69
- Lake Front
HOA Fees
- $8 Monthly HOA Fees
Parking
- 2 Car Attached Garage
- Parking Space is Owned
Home Design
- Vinyl Siding
Interior Spaces
- 1,935 Sq Ft Home
- 2-Story Property
- Open Floorplan
- Vaulted Ceiling
- Fireplace With Gas Starter
- Family Room with Fireplace
- Wood Flooring
- Water Views
- Partially Finished Basement
- Basement Fills Entire Space Under The House
Bedrooms and Bathrooms
- 3 Bedrooms
- 3 Potential Bedrooms
- Dual Sinks
Outdoor Features
- Access To Lake
- Deck
- Patio
Utilities
- Central Air
- Heating System Uses Natural Gas
Community Details
- Association fees include lake rights
Ownership History
Purchase Details
Home Financials for this Owner
Home Financials are based on the most recent Mortgage that was taken out on this home.Purchase Details
Purchase Details
Purchase Details
Home Financials for this Owner
Home Financials are based on the most recent Mortgage that was taken out on this home.Similar Homes in the area
Home Values in the Area
Average Home Value in this Area
Purchase History
| Date | Buyer | Sale Price | Title Company |
|---|---|---|---|
| Peters Randy | $320,000 | First American Title | |
| Sanko Michael E | -- | Attorney | |
| Sanko Michael E | -- | -- | |
| Sanko Michael E | $161,500 | 1St American Title |
Mortgage History
| Date | Status | Borrower | Loan Amount |
|---|---|---|---|
| Open | Petersen Randy | $110,000 | |
| Previous Owner | Sanko Michael E | $115,000 |
Property History
| Date | Event | Price | Change | Sq Ft Price |
|---|---|---|---|---|
| 06/22/2021 06/22/21 | Sold | $320,000 | +6.7% | $165 / Sq Ft |
| 06/06/2021 06/06/21 | Pending | -- | -- | -- |
| 06/05/2021 06/05/21 | For Sale | $299,900 | -- | $155 / Sq Ft |
Tax History Compared to Growth
Tax History
| Year | Tax Paid | Tax Assessment Tax Assessment Total Assessment is a certain percentage of the fair market value that is determined by local assessors to be the total taxable value of land and additions on the property. | Land | Improvement |
|---|---|---|---|---|
| 2023 | $6,449 | $95,777 | $18,431 | $77,346 |
| 2022 | $6,186 | $84,781 | $16,554 | $68,227 |
| 2021 | $3,638 | $79,235 | $15,471 | $63,764 |
| 2020 | $3,695 | $76,987 | $15,032 | $61,955 |
| 2019 | $3,756 | $73,356 | $14,323 | $59,033 |
| 2018 | $3,845 | $68,922 | $13,457 | $55,465 |
| 2017 | $3,942 | $65,496 | $12,788 | $52,708 |
| 2016 | $4,066 | $62,466 | $12,196 | $50,270 |
| 2015 | $4,239 | $58,516 | $11,425 | $47,091 |
| 2014 | $4,239 | $56,450 | $11,022 | $45,428 |
| 2013 | $4,239 | $56,450 | $11,022 | $45,428 |
Agents Affiliated with this Home
-
Jami Mae English
J
Seller's Agent in 2021
Jami Mae English
Charles Rutenberg Realty of IL
(630) 929-1100
1 in this area
1 Total Sale
-
Genine Gaertner

Buyer's Agent in 2021
Genine Gaertner
john greene Realtor
(630) 699-7252
2 in this area
57 Total Sales
Map
Source: Midwest Real Estate Data (MRED)
MLS Number: 11112457
APN: 03-35-202-031
- 2013 Graystone Dr
- 3319 Timbers Edge Cir
- 1908 Timbers Edge Cir
- 3357 D Hutchison Ave
- 1910 Heather Ln
- 3226 Thomas Hickey Dr
- 1900 Essington Rd
- 2420 Satellite Dr
- 3513 Harris Dr
- 3411 Caton Farm Rd
- 2801 Wilshire Blvd
- 1614 N Autumn Dr Unit 1
- 3019 Harris Dr
- 2601 Commonwealth Ave
- 2625 Essington Rd Unit 2625
- 3127 Jo Ann Dr
- 2425 Hel Mar Ln
- 2708 Lake Shore Dr Unit 1
- 2623 Essington Rd
- 405 Farmington Ave
- 2109 New Port Dr
- 2111 New Port Dr
- 2113 New Port Dr
- 3305 Whitegate Rd
- 3304 Whitegate Rd
- 3304 Old Castle Rd
- 2103 New Port Dr Unit 3
- 2115 New Port Dr
- 3302 Whitegate Rd
- 3302 Old Castle Rd
- 2101 New Port Dr
- 2201 New Port Dr
- 3301 Whitegate Rd
- 3305 Woodford Dr
- 3305 Woodford Dr
- 3305 Old Castle Rd
- 3305 Old Castle Rd
- 3300 Whitegate Rd
- 3300 Old Castle Rd
