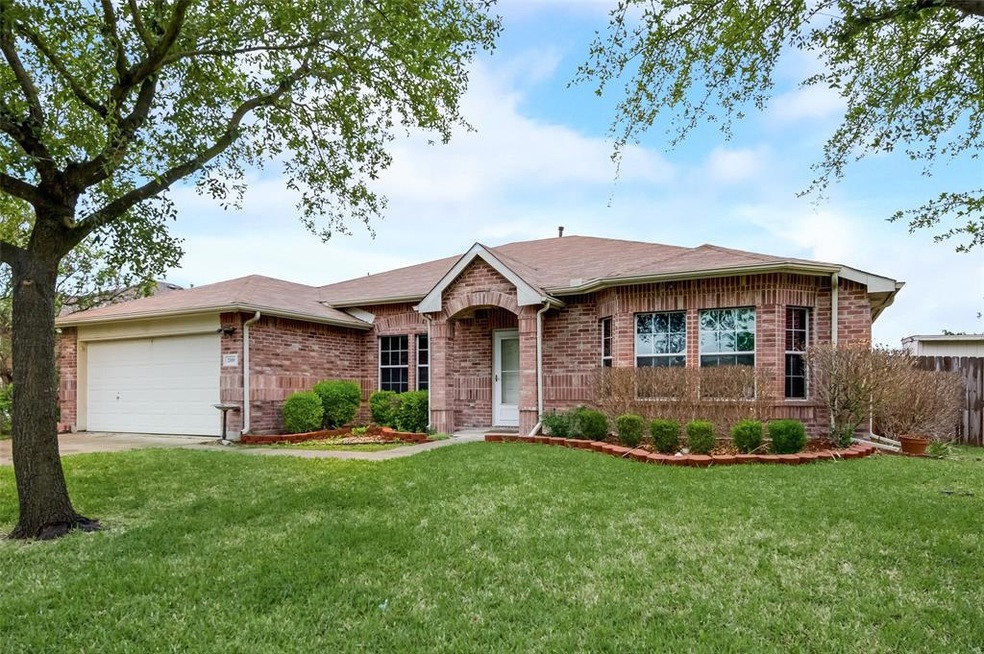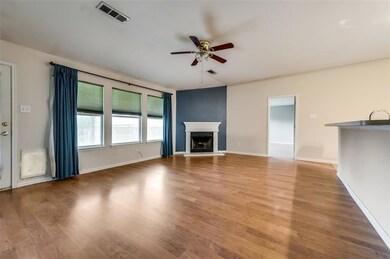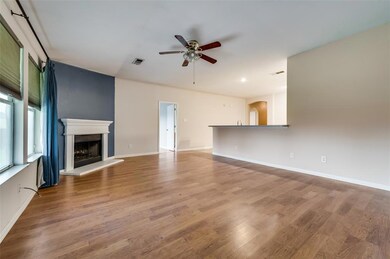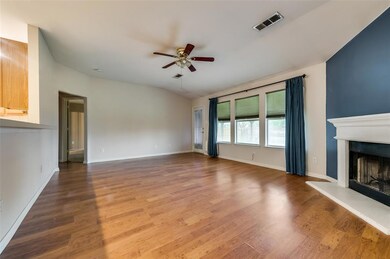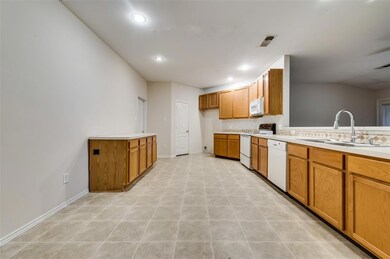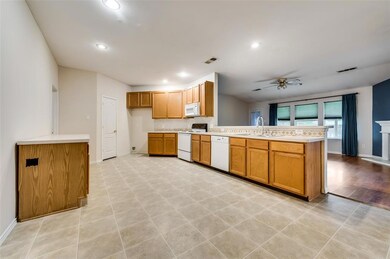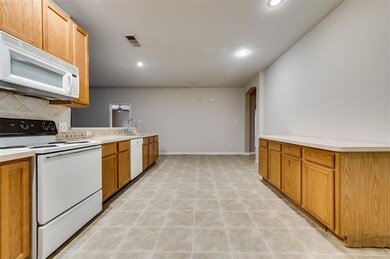
2109 Northridge Dr Forney, TX 75126
Windmill Farms NeighborhoodHighlights
- Community Lake
- Traditional Architecture
- Covered patio or porch
- Clubhouse
- Community Pool
- Jogging Path
About This Home
As of July 2025MULTIPLE OFFERS RECEIVED DEADLINE TO SUBMIT HIGHEST AND BEST IS 10AM ON FRIDAY MAY 7TH. Wonderful opportunity to own a 5 bedroom home in Forney. Great 1 story layout offers 2 Master bedrooms. Spacious kitchen has lots of cabinet and counter-top space & opens into the family room. New carpet in Master Suite and closet. Master bath has separate walk in shower and garden tub. 2nd Master off family room has its own vanity area and walk in closet. 5th bedroom could also make a great study. 27x10 covered back patio and huge backyard for your family to enjoy. New Roof installed March 2021, HVAC replaced August 2020. Come see this great home today!
Last Agent to Sell the Property
Coldwell Banker Apex, REALTORS License #0535037 Listed on: 05/04/2021

Home Details
Home Type
- Single Family
Est. Annual Taxes
- $7,917
Year Built
- Built in 2004
Lot Details
- 10,149 Sq Ft Lot
- Wood Fence
- Landscaped
- Interior Lot
- Few Trees
- Large Grassy Backyard
HOA Fees
- $41 Monthly HOA Fees
Parking
- 2-Car Garage with one garage door
- Front Facing Garage
- Garage Door Opener
Home Design
- Traditional Architecture
- Brick Exterior Construction
- Slab Foundation
- Composition Roof
- Siding
Interior Spaces
- 2,308 Sq Ft Home
- 1-Story Property
- Ceiling Fan
- Wood Burning Fireplace
- Self Contained Fireplace Unit Or Insert
- Window Treatments
- Bay Window
- Security System Owned
- Washer and Electric Dryer Hookup
Kitchen
- Electric Range
- Microwave
- Plumbed For Ice Maker
- Dishwasher
- Disposal
Flooring
- Carpet
- Laminate
- Concrete
- Vinyl Plank
Bedrooms and Bathrooms
- 5 Bedrooms
- 2 Full Bathrooms
Eco-Friendly Details
- Energy-Efficient Appliances
- Energy-Efficient Doors
Outdoor Features
- Covered patio or porch
- Outdoor Storage
- Rain Gutters
Schools
- Blackburn Elementary School
- Brown Middle School
- North Forney High School
Utilities
- Central Heating and Cooling System
- Vented Exhaust Fan
- Heating System Uses Natural Gas
- Municipal Utilities District
- Gas Water Heater
- High Speed Internet
- Cable TV Available
Listing and Financial Details
- Legal Lot and Block 5 / H
- Assessor Parcel Number 59018
- $5,828 per year unexempt tax
Community Details
Overview
- Association fees include full use of facilities, maintenance structure, management fees
- Essex HOA, Phone Number (972) 428-2030
- Amber Fields Windmill Farms P Subdivision
- Mandatory home owners association
- Community Lake
- Greenbelt
Amenities
- Clubhouse
Recreation
- Community Playground
- Community Pool
- Park
- Jogging Path
Ownership History
Purchase Details
Purchase Details
Purchase Details
Home Financials for this Owner
Home Financials are based on the most recent Mortgage that was taken out on this home.Similar Homes in Forney, TX
Home Values in the Area
Average Home Value in this Area
Purchase History
| Date | Type | Sale Price | Title Company |
|---|---|---|---|
| Warranty Deed | -- | Selene Title | |
| Warranty Deed | -- | Selene Title | |
| Warranty Deed | -- | First American Title Insurance | |
| Vendors Lien | -- | None Available |
Mortgage History
| Date | Status | Loan Amount | Loan Type |
|---|---|---|---|
| Previous Owner | $118,436 | FHA | |
| Previous Owner | $126,225 | Purchase Money Mortgage |
Property History
| Date | Event | Price | Change | Sq Ft Price |
|---|---|---|---|---|
| 07/01/2025 07/01/25 | Sold | -- | -- | -- |
| 06/08/2025 06/08/25 | Pending | -- | -- | -- |
| 06/02/2025 06/02/25 | For Sale | $307,900 | 0.0% | $133 / Sq Ft |
| 05/19/2025 05/19/25 | Off Market | -- | -- | -- |
| 05/09/2025 05/09/25 | For Sale | $307,900 | +0.3% | $133 / Sq Ft |
| 06/06/2024 06/06/24 | Sold | -- | -- | -- |
| 05/21/2024 05/21/24 | Pending | -- | -- | -- |
| 04/29/2024 04/29/24 | Price Changed | $307,000 | -1.0% | $133 / Sq Ft |
| 01/09/2024 01/09/24 | Price Changed | $310,000 | -2.5% | $134 / Sq Ft |
| 12/05/2023 12/05/23 | Price Changed | $318,000 | -2.2% | $138 / Sq Ft |
| 10/11/2023 10/11/23 | For Sale | $325,000 | 0.0% | $141 / Sq Ft |
| 06/30/2021 06/30/21 | Rented | $2,575 | 0.0% | -- |
| 06/24/2021 06/24/21 | For Rent | $2,575 | 0.0% | -- |
| 05/25/2021 05/25/21 | Sold | -- | -- | -- |
| 05/07/2021 05/07/21 | Pending | -- | -- | -- |
| 05/04/2021 05/04/21 | For Sale | $249,990 | -- | $108 / Sq Ft |
Tax History Compared to Growth
Tax History
| Year | Tax Paid | Tax Assessment Tax Assessment Total Assessment is a certain percentage of the fair market value that is determined by local assessors to be the total taxable value of land and additions on the property. | Land | Improvement |
|---|---|---|---|---|
| 2024 | $7,917 | $314,725 | $75,000 | $239,725 |
| 2023 | $8,692 | $344,628 | $75,000 | $269,628 |
| 2022 | $8,219 | $311,964 | $62,500 | $249,464 |
| 2021 | $6,746 | $245,772 | $55,000 | $190,772 |
| 2020 | $6,133 | $223,010 | $50,000 | $173,010 |
| 2019 | $6,069 | $216,300 | $50,000 | $166,300 |
| 2018 | $5,572 | $203,740 | $25,000 | $178,740 |
| 2017 | $5,114 | $163,994 | $25,000 | $138,994 |
| 2016 | $4,678 | $163,994 | $25,000 | $138,994 |
| 2015 | $4,051 | $136,350 | $25,000 | $111,350 |
| 2014 | $4,051 | $136,100 | $0 | $0 |
Agents Affiliated with this Home
-
DiEma Hicks

Seller's Agent in 2025
DiEma Hicks
JPAR Dallas
(682) 465-9340
1 in this area
10 Total Sales
-
Cheryl Kypreos
C
Buyer's Agent in 2025
Cheryl Kypreos
Central Metro Realty
(317) 749-4666
28 in this area
5,490 Total Sales
-
Jenelle Berry-Cook

Seller's Agent in 2024
Jenelle Berry-Cook
Compass RE Texas, LLC.
(917) 446-1908
2 in this area
154 Total Sales
-
E
Buyer's Agent in 2024
Eudora Sijuwade
LPT Realty LLC
-
Shannon Haury

Seller's Agent in 2021
Shannon Haury
Coldwell Banker Apex, REALTORS
(214) 455-7593
4 in this area
105 Total Sales
-
Lester Haury
L
Seller Co-Listing Agent in 2021
Lester Haury
Coldwell Banker Apex, REALTORS
(469) 601-4710
3 in this area
64 Total Sales
Map
Source: North Texas Real Estate Information Systems (NTREIS)
MLS Number: 14568573
APN: 59018
- 2108 Aster Trail
- 2102 Northridge Dr
- 2002 Northridge Dr
- 2111 Preston Trail
- 2005 Sumac Dr
- 2012 Aster Trail
- 2016 Brook Meadow Dr
- 2015 Natchez Dr
- 2110 Preston Trail
- 2005 Fairview Dr
- 2020 Northridge Dr
- 2113 Chisolm Trail
- 2015 Sumac Dr
- 4429 Coaldale Dr
- 2009 Misty Hollow Ct
- 2123 Cedar Park Dr
- 2038 Natchez Dr
- 2039 Fair Crest Trail
- 3100 Singleton Rd
- 3007 Boran Dr
