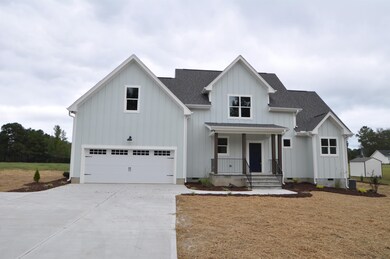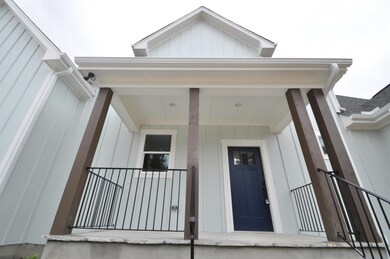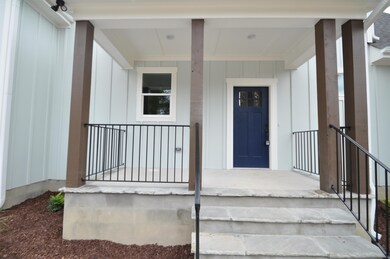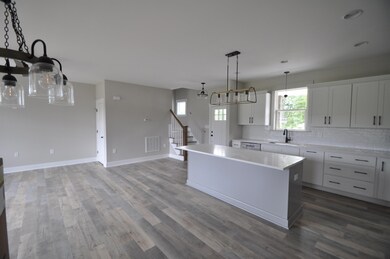
2109 Old Bunn Rd Zebulon, NC 27597
Estimated Value: $404,000 - $503,489
Highlights
- Private Waterfront
- Home fronts a pond
- Main Floor Primary Bedroom
- New Construction
- Traditional Architecture
- Bonus Room
About This Home
As of November 2021CUSTOM BUILT HOME WITH POND! Beautiful 3 bedroom and 2.5 bath home on 1.54 acre lot. Open floor plan, spacious family room, bright kitchen with granite countertops, stainless steel appliances and prep island opening to the dining area; downstairs master with large master bath including garden tub, separate shower, dual vanity and walk-in closet; second floor complete with open loft, 2 bedrooms, bathroom and huge unfinished bonus room/storage; cozy screen porch and patio. Private access to gorgeous pond!
Home Details
Home Type
- Single Family
Est. Annual Taxes
- $2,645
Year Built
- Built in 2021 | New Construction
Lot Details
- 1.54 Acre Lot
- Home fronts a pond
- Private Waterfront
- 75 Feet of Waterfront
- Landscaped
- Open Lot
Parking
- 2 Car Attached Garage
- Front Facing Garage
- Private Driveway
Home Design
- Traditional Architecture
- Farmhouse Style Home
- Frame Construction
Interior Spaces
- 1,892 Sq Ft Home
- 2-Story Property
- High Ceiling
- Ceiling Fan
- Insulated Windows
- Entrance Foyer
- Family Room
- Breakfast Room
- Combination Kitchen and Dining Room
- Bonus Room
- Utility Room
- Water Views
- Crawl Space
- Fire and Smoke Detector
Kitchen
- Eat-In Kitchen
- Electric Range
- Microwave
- Plumbed For Ice Maker
- Dishwasher
- Granite Countertops
Flooring
- Carpet
- Ceramic Tile
- Luxury Vinyl Tile
Bedrooms and Bathrooms
- 3 Bedrooms
- Primary Bedroom on Main
- Walk-In Closet
- Soaking Tub
- Shower Only in Primary Bathroom
Laundry
- Laundry Room
- Laundry on main level
Accessible Home Design
- Accessible Washer and Dryer
Outdoor Features
- Patio
- Rain Gutters
- Porch
Schools
- Zebulon Elementary And Middle School
- East Wake High School
Utilities
- Forced Air Heating and Cooling System
- Well
- Electric Water Heater
- Septic Tank
- Cable TV Available
Community Details
- No Home Owners Association
- Association fees include unknown
- Built by Hammond Construction Company, LLC
Ownership History
Purchase Details
Home Financials for this Owner
Home Financials are based on the most recent Mortgage that was taken out on this home.Similar Homes in Zebulon, NC
Home Values in the Area
Average Home Value in this Area
Purchase History
| Date | Buyer | Sale Price | Title Company |
|---|---|---|---|
| High Gregory R | $401,000 | None Available |
Mortgage History
| Date | Status | Borrower | Loan Amount |
|---|---|---|---|
| Open | High Gregory R | $392,000 | |
| Previous Owner | Hammond Construction Services Llc | $276,000 |
Property History
| Date | Event | Price | Change | Sq Ft Price |
|---|---|---|---|---|
| 12/15/2023 12/15/23 | Off Market | $401,000 | -- | -- |
| 11/30/2021 11/30/21 | Sold | $401,000 | +2.8% | $212 / Sq Ft |
| 10/18/2021 10/18/21 | Pending | -- | -- | -- |
| 10/14/2021 10/14/21 | For Sale | $390,000 | -- | $206 / Sq Ft |
Tax History Compared to Growth
Tax History
| Year | Tax Paid | Tax Assessment Tax Assessment Total Assessment is a certain percentage of the fair market value that is determined by local assessors to be the total taxable value of land and additions on the property. | Land | Improvement |
|---|---|---|---|---|
| 2024 | $2,645 | $422,776 | $89,100 | $333,676 |
| 2023 | $2,442 | $310,648 | $40,000 | $270,648 |
| 2022 | $2,264 | $310,648 | $40,000 | $270,648 |
| 2021 | $281 | $40,000 | $40,000 | $0 |
| 2020 | $0 | $40,000 | $40,000 | $0 |
Agents Affiliated with this Home
-
Morgan Womble

Seller's Agent in 2021
Morgan Womble
Compass -- Raleigh
(919) 369-5552
204 Total Sales
-
Misha Cashion
M
Buyer's Agent in 2021
Misha Cashion
Keller Williams Realty
(919) 760-7699
43 Total Sales
Map
Source: Doorify MLS
MLS Number: 2413536
APN: 2715.01-48-1094-000
- 550 Barrington Row Ave
- 574 Barrington Row Ave
- 572 Barrington Row Ave
- 566 Barrington Row Ave
- 552 Barrington Row Ave
- 554 Barrington Row Ave
- 517 Eversden Dr
- 513 Eversden Dr
- 525 Eversden Dr
- 743 Hadstock Path
- 713 Putney Hill Rd
- 727 Putney Hill Rd
- 556 Eversden Dr
- 554 Eversden Dr
- 553 Eversden Dr
- 540 Eversden Dr
- 538 Eversden Dr
- 520 Eversden Dr
- 545 Eversden Dr
- 537 Eversden Dr
- 2109 Old Bunn Rd
- 2101 Old Bunn Rd
- 2117 Old Bunn Rd
- 2117 Old Bunn Rd Unit 17
- 2121 Old Bunn Rd
- 2021 Old Bunn Rd
- 2104 Winslowe Farm Dr
- 2108 Winslowe Farm Dr
- 2125 Old Bunn Rd
- 2013 Old Bunn Rd
- 2201 Old Bunn Rd
- 2112 Winslowe Farm Dr
- 2320 Old Bunn Rd
- 2209 Old Bunn Rd
- 2109 Winslowe Farm Dr
- 2116 Winslowe Farm Dr
- 1421 Nc Highway 97 E
- 1405 Nc 97 Hwy Unit 2
- 1405 Nc 97 Hwy
- 2120 Winslowe Farm Dr






