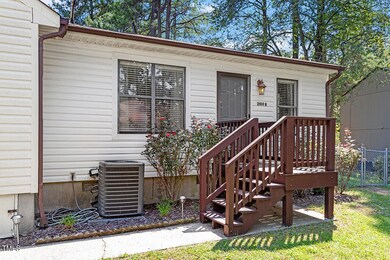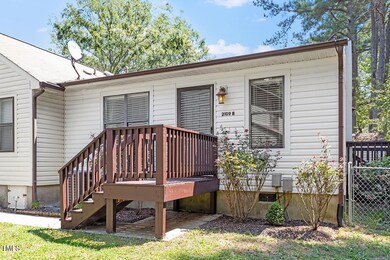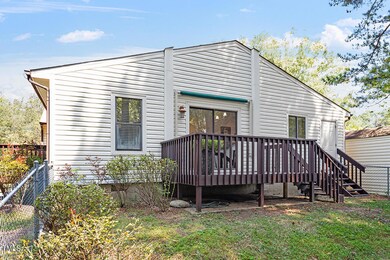
2109 Peppertree St Unit B Durham, NC 27705
Omah Street NeighborhoodHighlights
- Open Floorplan
- Transitional Architecture
- High Ceiling
- Deck
- End Unit
- No HOA
About This Home
As of September 2024Excellent Investment or First-Time Home Buyer Opportunity!
This hard-to-find, one-story property is perfect for investors or first-time buyers. Recently refreshed painted interiors, newer carpet,Roof 2014, HVAC 2019 and custom vinyl flooring. The kitchen flows seamlessly into the spacious living room, featuring a large breakfast bar that's ideal for entertaining guests. Step outside to a generous deck overlooking a fenced-in backyard adorned with rose bushes. Additional features include a storage room and shed. Conveniently located in a prime Durham area. No association dues. Ownership is more like a townhome.
Property Details
Home Type
- Multi-Family
Est. Annual Taxes
- $925
Year Built
- Built in 1982
Lot Details
- End Unit
- 1 Common Wall
- West Facing Home
- Private Entrance
- Chain Link Fence
- Landscaped
- Level Lot
- Back Yard Fenced
Home Design
- Duplex
- Transitional Architecture
- Brick Foundation
- Shingle Roof
- Vinyl Siding
Interior Spaces
- 924 Sq Ft Home
- 1-Story Property
- Open Floorplan
- Bar
- High Ceiling
- Double Pane Windows
- Insulated Windows
- Blinds
- Living Room
- Breakfast Room
- Storage
- Basement
- Crawl Space
- Fire and Smoke Detector
Kitchen
- Electric Range
- Microwave
- Dishwasher
- Disposal
Flooring
- Carpet
- Tile
- Vinyl
Bedrooms and Bathrooms
- 2 Bedrooms
- 1 Full Bathroom
- Primary bathroom on main floor
Laundry
- Laundry on main level
- Laundry in Kitchen
- Dryer
- Washer
Parking
- 2 Parking Spaces
- Private Driveway
- On-Street Parking
- 2 Open Parking Spaces
Outdoor Features
- Deck
- Outdoor Storage
- Side Porch
Schools
- Hillandale Elementary School
- Carrington Middle School
- Riverside High School
Horse Facilities and Amenities
- Grass Field
Utilities
- Forced Air Heating and Cooling System
- Heat Pump System
- Electric Water Heater
- Phone Available
- Cable TV Available
Community Details
- No Home Owners Association
- Suntree 18 Condos
- Peppertree Subdivision
Listing and Financial Details
- Assessor Parcel Number 173332
Ownership History
Purchase Details
Home Financials for this Owner
Home Financials are based on the most recent Mortgage that was taken out on this home.Purchase Details
Purchase Details
Home Financials for this Owner
Home Financials are based on the most recent Mortgage that was taken out on this home.Purchase Details
Purchase Details
Purchase Details
Map
Similar Homes in Durham, NC
Home Values in the Area
Average Home Value in this Area
Purchase History
| Date | Type | Sale Price | Title Company |
|---|---|---|---|
| Warranty Deed | -- | None Listed On Document | |
| Warranty Deed | $210,000 | None Listed On Document | |
| Warranty Deed | $150,000 | None Available | |
| Warranty Deed | $69,000 | None Available | |
| Quit Claim Deed | -- | None Available | |
| Interfamily Deed Transfer | -- | -- |
Mortgage History
| Date | Status | Loan Amount | Loan Type |
|---|---|---|---|
| Open | $150,000 | Credit Line Revolving |
Property History
| Date | Event | Price | Change | Sq Ft Price |
|---|---|---|---|---|
| 09/25/2024 09/25/24 | Sold | $210,000 | -6.7% | $227 / Sq Ft |
| 09/13/2024 09/13/24 | Pending | -- | -- | -- |
| 08/29/2024 08/29/24 | For Sale | $225,000 | +50.0% | $244 / Sq Ft |
| 12/18/2023 12/18/23 | Off Market | $150,000 | -- | -- |
| 06/29/2021 06/29/21 | Sold | $150,000 | +7.2% | $162 / Sq Ft |
| 06/09/2021 06/09/21 | Pending | -- | -- | -- |
| 06/08/2021 06/08/21 | For Sale | $139,900 | -- | $151 / Sq Ft |
Tax History
| Year | Tax Paid | Tax Assessment Tax Assessment Total Assessment is a certain percentage of the fair market value that is determined by local assessors to be the total taxable value of land and additions on the property. | Land | Improvement |
|---|---|---|---|---|
| 2024 | $1,068 | $76,539 | $0 | $76,539 |
| 2023 | $1,003 | $76,539 | $0 | $76,539 |
| 2022 | $980 | $76,539 | $0 | $76,539 |
| 2021 | $975 | $76,539 | $0 | $76,539 |
| 2020 | $952 | $76,539 | $0 | $76,539 |
| 2019 | $952 | $76,539 | $0 | $76,539 |
| 2018 | $730 | $53,831 | $0 | $53,831 |
| 2017 | $725 | $53,831 | $0 | $53,831 |
| 2016 | $700 | $53,831 | $0 | $53,831 |
| 2015 | $1,024 | $73,974 | $0 | $73,974 |
| 2014 | $1,024 | $73,974 | $0 | $73,974 |
Source: Doorify MLS
MLS Number: 10048503
APN: 173332
- 3775 Guess Rd Unit 36
- 1135 Laurelwood Dr
- 1 Jadewood Ct
- 1027 Laurelwood Dr
- 60 Justin Ct
- 1431 Cherrycrest Dr
- 48 Fashion Place
- 2136 Bogarde St
- 2519 Hitchcock Dr
- 5 Sidbrook Ct
- 2550 Bittersweet Dr
- 2408 Stadium Dr Unit A
- 2705 Ramblegate Ln
- 2 Piney Ridge Ct
- 3300 Alabama Ave
- 2501 Landis Dr
- 4032 Chaucer Dr
- 3 Haggis Ct
- 2916 Reynolda Cir
- 3508 Guess Rd





