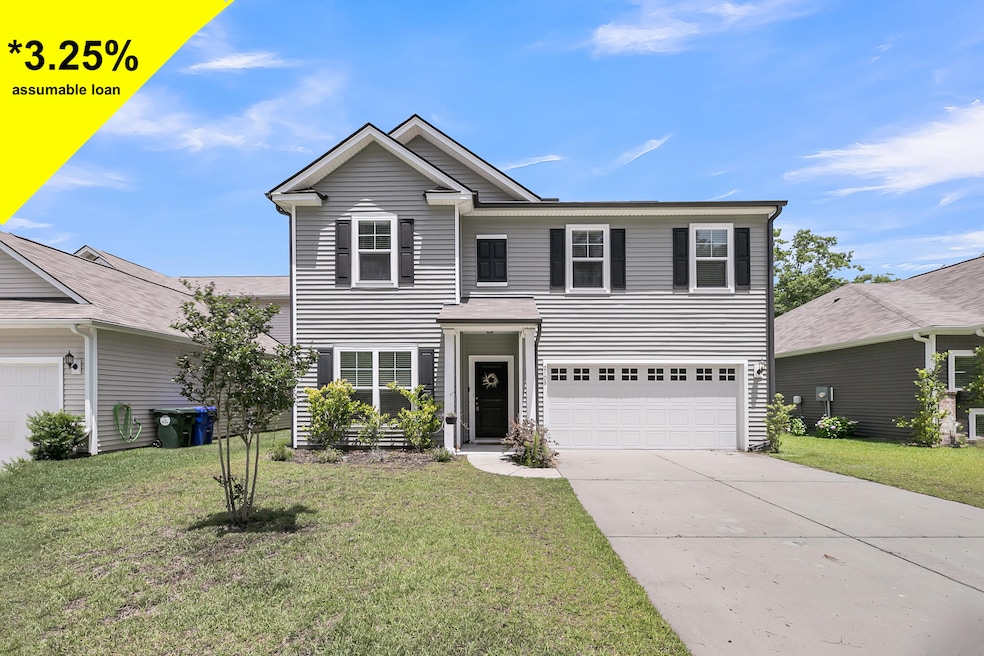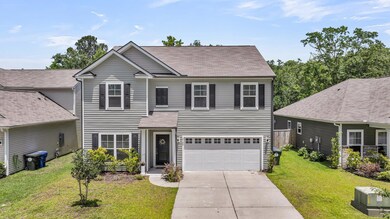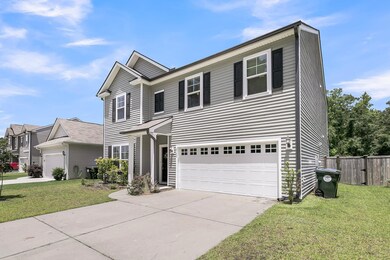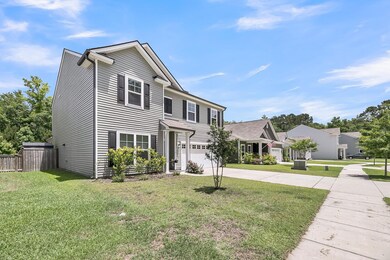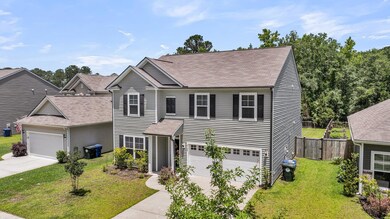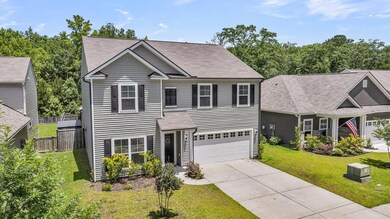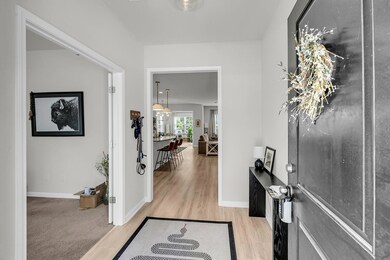
2109 Rowan Rd Johns Island, SC 29455
Estimated payment $4,635/month
Highlights
- Traditional Architecture
- Sun or Florida Room
- Great Room
- Bonus Room
- High Ceiling
- Community Pool
About This Home
Welcome Home to Hidden Charm in Oakfield! Tucked away on a quiet cul-de-sac and backed by protected wetlands, this stunning 5-bedroom, 3-bath home offers the peace and privacy you crave--with all the perks of one of Johns Island's most beloved neighborhoods. And here's the exciting part: it comes with a 3.25% assumable loan--yes, really! This is your chance to secure an amazing rate and a truly exceptional home.Built in 2021, this home feels practically brand new and was thoughtfully designed with everyday comfort and effortless entertaining in mind. From the moment you step inside, you're greeted with airy, open spaces, gorgeous whitewashed Pergo floors, and modern touches throughout.The heart of the home is the dreamy chef's kitchenfeaturing an oversized granite island, top-tier LG appliances, and plenty of space for cooking, gathering, and making memories. It flows seamlessly into the spacious family room with a cozy gas fireplace and continues into the sun-drenched sunroom that overlooks your peaceful, wooded backyard.Downstairs, you'll find a private guest bedroom and full bathperfect for visitors or multi-gen living. Upstairs offers flexibility galore with 4 additional bedrooms, a versatile loft/flex space (ideal for a home gym, playroom, or creative studio), and a stylishly upgraded laundry room complete with added storage cabinetry.Out back, the fenced-in yard is your own private retreatfeaturing a custom playset with two slides and swings for hours of fun. Whether you're sipping coffee on the patio or hosting friends for a summer barbecue, you'll fall in love with the setting.But the perks don't stop at your front doorOakfield is known for its incredible community vibe and amenities! Enjoy miles of walking trails, a sparkling zero-entry pool, playgrounds, a putting green, a zip line, and so much more. Plus, you're just minutes from downtown Charleston, Folly Beach, and all the charm Johns Island has to offer.This home is the full packagestyle, space, community, and an unbeatable interest rate. Don't waithomes like this are rare! Call today to schedule your tour and let's turn your Lowcountry dream into a reality.
Home Details
Home Type
- Single Family
Est. Annual Taxes
- $9,305
Year Built
- Built in 2021
Lot Details
- 7,841 Sq Ft Lot
- Cul-De-Sac
- Privacy Fence
- Interior Lot
HOA Fees
- $55 Monthly HOA Fees
Parking
- 2 Car Attached Garage
- Garage Door Opener
Home Design
- Traditional Architecture
- Slab Foundation
- Architectural Shingle Roof
- Vinyl Siding
Interior Spaces
- 2,930 Sq Ft Home
- 2-Story Property
- Smooth Ceilings
- High Ceiling
- Ceiling Fan
- Gas Log Fireplace
- Entrance Foyer
- Family Room with Fireplace
- Great Room
- Formal Dining Room
- Home Office
- Bonus Room
- Sun or Florida Room
- Carpet
- Laundry Room
Kitchen
- Eat-In Kitchen
- Gas Range
- Microwave
- Dishwasher
- Kitchen Island
- Disposal
Bedrooms and Bathrooms
- 5 Bedrooms
- Walk-In Closet
- 3 Full Bathrooms
- Garden Bath
Outdoor Features
- Patio
- Front Porch
Schools
- Mt. Zion Elementary School
- Haut Gap Middle School
- St. Johns High School
Utilities
- Central Air
- Heating Available
Community Details
Overview
- Oakfield Subdivision
Recreation
- Community Pool
- Trails
Map
Home Values in the Area
Average Home Value in this Area
Tax History
| Year | Tax Paid | Tax Assessment Tax Assessment Total Assessment is a certain percentage of the fair market value that is determined by local assessors to be the total taxable value of land and additions on the property. | Land | Improvement |
|---|---|---|---|---|
| 2023 | $9,305 | $21,520 | $0 | $0 |
| 2022 | $8,623 | $32,280 | $0 | $0 |
| 2021 | $130 | $500 | $0 | $0 |
| 2020 | $130 | $500 | $0 | $0 |
| 2019 | -- | $430 | $0 | $0 |
Property History
| Date | Event | Price | Change | Sq Ft Price |
|---|---|---|---|---|
| 05/16/2025 05/16/25 | For Sale | $689,000 | +28.1% | $235 / Sq Ft |
| 12/17/2021 12/17/21 | Sold | $538,000 | 0.0% | $184 / Sq Ft |
| 11/17/2021 11/17/21 | Pending | -- | -- | -- |
| 11/03/2021 11/03/21 | For Sale | $538,000 | -- | $184 / Sq Ft |
Purchase History
| Date | Type | Sale Price | Title Company |
|---|---|---|---|
| Deed | $538,000 | None Listed On Document | |
| Deed | $360,865 | None Available |
Mortgage History
| Date | Status | Loan Amount | Loan Type |
|---|---|---|---|
| Open | $430,400 | New Conventional | |
| Previous Owner | $324,778 | New Conventional |
Similar Homes in Johns Island, SC
Source: CHS Regional MLS
MLS Number: 25013640
APN: 278-07-00-316
- 2024 Lanneau Ln
- 3018 Vincent Astor Dr
- 2009 Elvington Rd
- 2331 Brinkley Rd
- 1901 Toland Ct
- 2336 Brinkley Rd
- 3121 Harding Ct
- 2267 Kemmerlin St
- 2234 Kemmerlin St
- 2219 Kemmerlin St
- 3361 Olivia Marie Ln
- 2009 Utsey St
- 00 Cane Slash Rd
- 2069 Kemmerlin St
- 2107 Nicholas David Path
- 1928 Mossdale Dr
- 3347 Walter Dr
- 3306 Hartwell St
- 3118 Vanessa Lynne Blvd
- 2241 Blue Bayou Blvd
- 3123 Harding Ct
- 1928 Mossdale Dr
- 3021 Maybank Hwy Unit Willett - 4009
- 3021 Maybank Hwy Unit Willett - 2002
- 3021 Maybank Hwy Unit Sanderling
- 2030 Wildts Battery Blvd
- 3014 Reva Ridge Dr
- 2026 River Rd
- 1820 Produce Ln
- 3065 Sugarberry Ln
- 2732 Harmony Lake Dr
- 1725 Brittlebush Ln
- 1813 Produce Ln
- 1823 Produce Ln
- 1779 Brittlebush Ln
- 1843 Produce Ln
- 3587 Walkers Ferry Ln
- 2815 Pottinger Dr
- 2029 Harlow Way
- 2936 Sugarberry Ln
