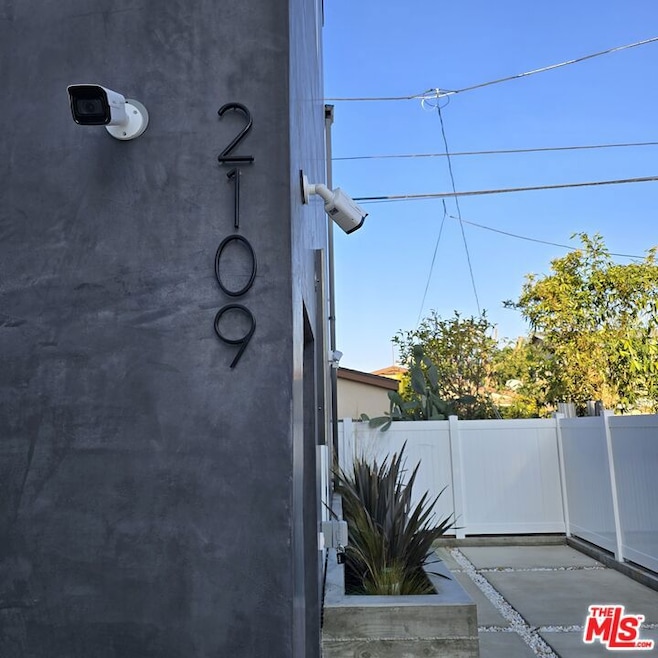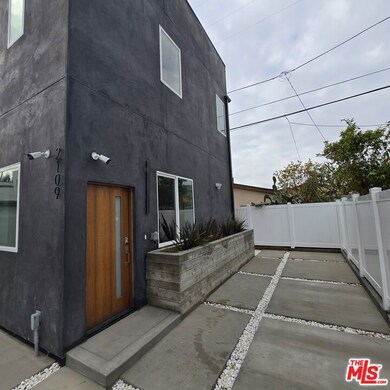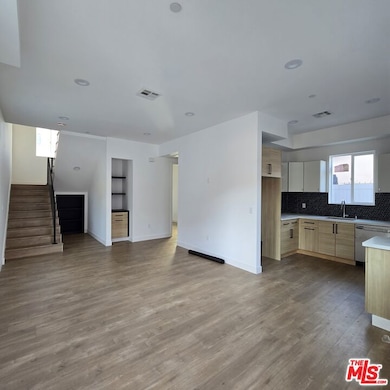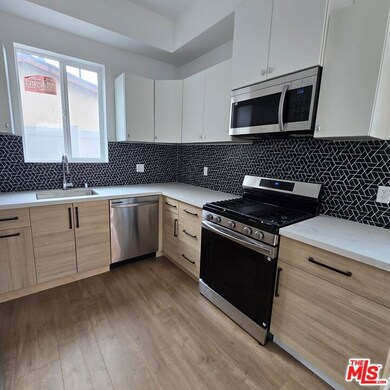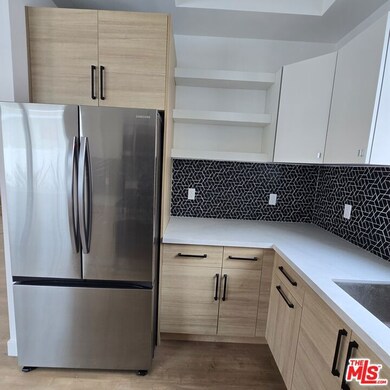2109 S West View St Los Angeles, CA 90016
Mid-City Neighborhood
3
Beds
3
Baths
1,500
Sq Ft
6,026
Sq Ft Lot
Highlights
- New Construction
- Contemporary Architecture
- Quartz Countertops
- City Lights View
- High Ceiling
- Fenced Yard
About This Home
Immerse yourself in the near 270 degree views of Los Angeles on the expansive private rooftop deck of this standalone new construction home at the S West View Quad, a fresh and modern offering in the heart of Los Angeles. This unit is the only standalone separate structure of the 4 on property. With convenient access to the 10 freeway, this two-story home boasts 3 large bedrooms and 3 full bathrooms, in-unit W/D, gas range and stainless steel appliances, quartz countertops, engineered wood flooring, tankless water heater, central A/C and heating. Come visit and make this your next home!
Home Details
Home Type
- Single Family
Est. Annual Taxes
- $13,101
Year Built
- Built in 2025 | New Construction
Lot Details
- 6,026 Sq Ft Lot
- Lot Dimensions are 50x120
- North Facing Home
- Fenced Yard
- Gated Home
- Wrought Iron Fence
- Vinyl Fence
- Drip System Landscaping
- Sprinklers Throughout Yard
- Property is zoned LARD2
Home Design
- Contemporary Architecture
- Slab Foundation
- Fire Rated Drywall
- Elastomeric Roof
- Partial Copper Plumbing
- Stucco
Interior Spaces
- 1,500 Sq Ft Home
- 2-Story Property
- High Ceiling
- Double Pane Windows
- Awning
- Blinds
- Window Screens
- Dining Area
- Laminate Flooring
- Skyline Views
Kitchen
- Open to Family Room
- Electric Oven
- Self-Cleaning Oven
- Gas and Electric Range
- Range Hood
- Microwave
- Freezer
- Ice Maker
- Water Line To Refrigerator
- Dishwasher
- Quartz Countertops
- Disposal
Bedrooms and Bathrooms
- 3 Bedrooms
- Walk-In Closet
- 3 Full Bathrooms
- Low Flow Toliet
- Bathtub with Shower
- Low Flow Shower
Laundry
- Laundry closet
- Dryer
- Washer
Home Security
- Security Lights
- Closed Circuit Camera
- Fire and Smoke Detector
- Fire Sprinkler System
Parking
- 2 Open Parking Spaces
- Tandem Parking
- Automatic Gate
Outdoor Features
- Rain Gutters
Utilities
- Zoned Cooling
- Vented Exhaust Fan
- Heat Pump System
- Overhead Utilities
- Property is located within a water district
- Tankless Water Heater
- Sewer in Street
Community Details
- Pets Allowed
Listing and Financial Details
- Security Deposit $5,100
- Tenant pays for cable TV, electricity, gas, water, trash collection
- 12 Month Lease Term
- Month-to-Month Lease Term
- Assessor Parcel Number 5062-021-003
Map
Source: The MLS
MLS Number: 25498443
APN: 5062-021-003
Nearby Homes
- 2151 S West View St
- 2123 S Harcourt Ave
- 2223 S Highland Ave
- 1914 S West View St
- 4925 W 20th St
- 1920 S Rimpau Blvd
- 4935 W 20th St
- 2332 S Highland Ave
- 2353 Lucerne Ave
- 1938 S Harcourt Ave
- 2329 Vineyard Ave
- 5047 W 21st St
- 2235 S Mansfield Ave
- 2145 S Orange Dr
- 1816 S La Brea Ave
- 2312 S Orange Dr
- 4905 W Adams Blvd
- 2531 Hillcrest Dr
- 1858 S Orange Dr
- 2304 Hillcrest Dr
- 2115 S Longwood Ave Unit 2115 HOUSE
- 2019 S Longwood Ave Unit 2019 South Longwood Avenu
- 2314 S Rimpau Blvd Unit 2314
- 4925 W 20th St
- 4937 W 20th St
- 2034 S Palm Grove Ave
- 4812 Mascot St Unit 1
- 4830 1/2 Pickford St
- 4810 Pickford St
- 2503 Hillcrest Dr Unit Tiny House
- 4905 W Adams Blvd
- 5079 W 21st St
- 4650 Mascot St
- 2020 Hillcrest Dr
- 2018 Hillcrest Dr Unit 1
- 4612 1/2 Pickford St
- 1740 S La Brea Ave Unit 5
- 4631 Pickford St Unit 4633.5
- 5121 20th St
- 4643 W 18th St
