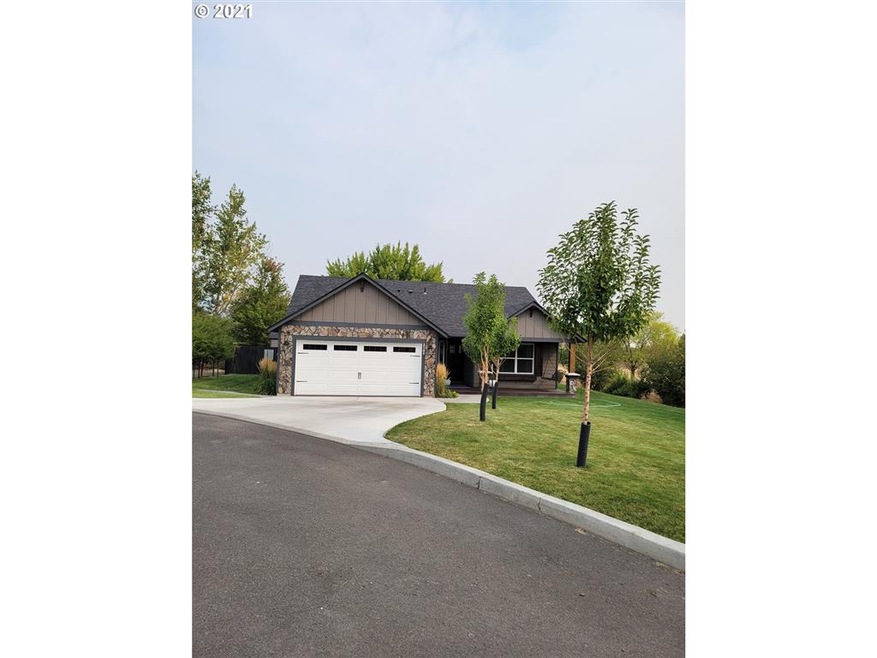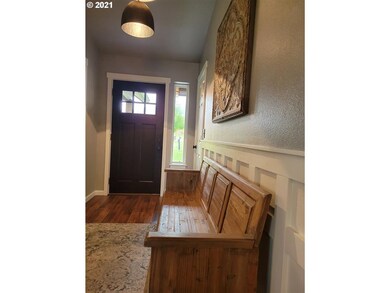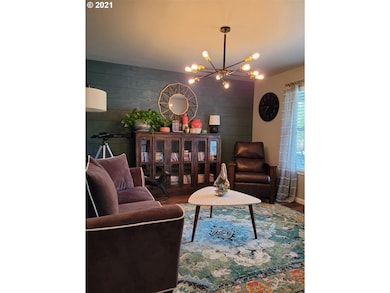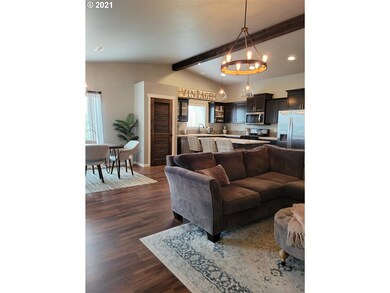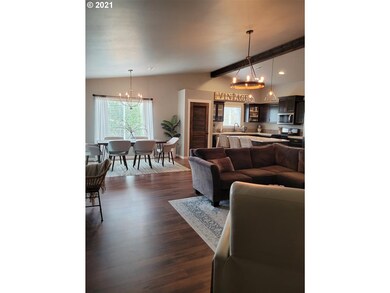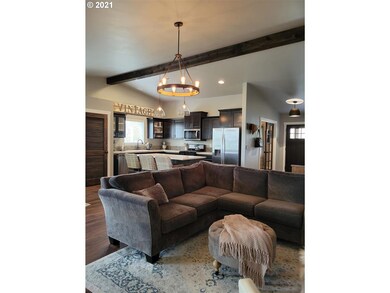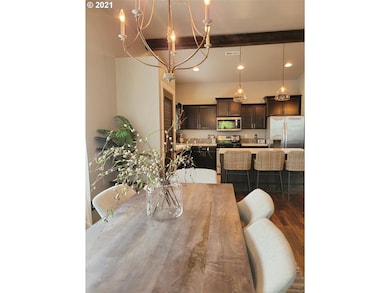
$550,000
- 4 Beds
- 2 Baths
- 3,080 Sq Ft
- 708 S 12th St
- La Grande, OR
Nestled on 0.8 acres, this stunning southside home offers nearly 3,000 square feet of spacious living with breathtaking, panoramic views. Whether you're relaxing by the cozy fireplace or taking in the scenery from the elevated deck, this home brings the beauty of nature right to your doorstep. Enjoy frequent visits from local wildlife, giving you the peaceful, country feel—while still being just
Haley Hines Blue Summit Realty Group
