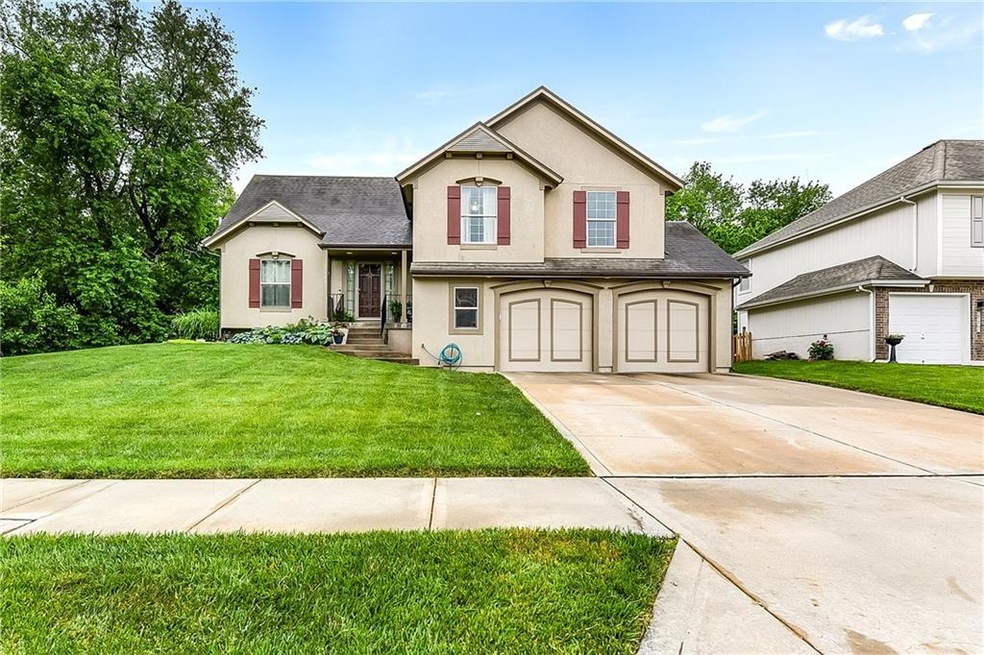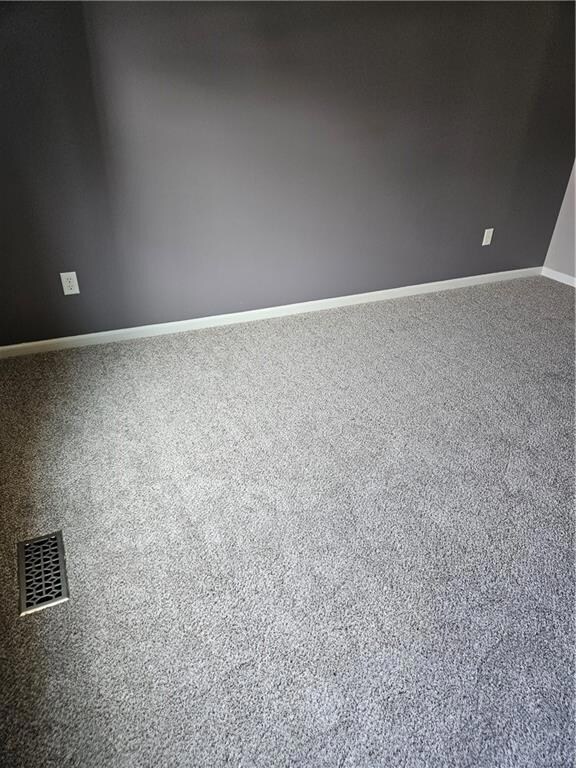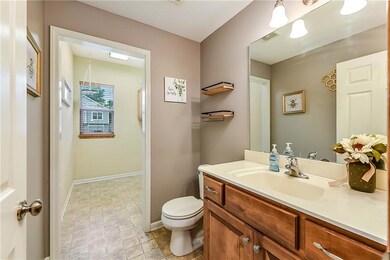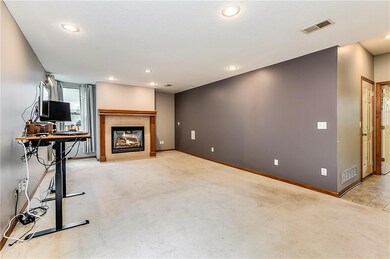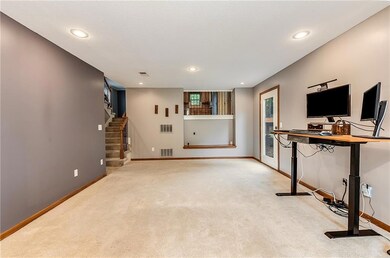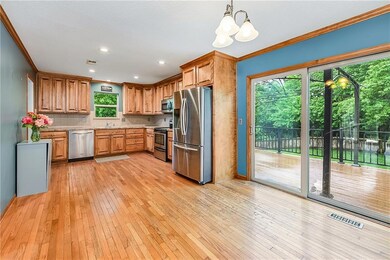
2109 SW Chase Dr Lees Summit, MO 64082
Highlights
- Deck
- Vaulted Ceiling
- Community Pool
- Summit Pointe Elementary School Rated A
- Whirlpool Bathtub
- Formal Dining Room
About This Home
As of July 2023NEW CARPET!!!! Installed after photos were taken. DRIVEWAY, STEPS AND FRONT PORCH PROFESSIONALLY POWER WASHED after photos were taken.
What a BEAUTY in Pryor Meadows, and with thick tree lines along the back and east side, it affords peace and tranquility in your own back yard. The newly added concrete patio is a superb update to this outdoor space. This side to side split offers a ton of space and 3 living areas. The finished lower level may be used for a family room or a huge bedroom. The spacious kitchen has lots of cabinets with a lovely deck just off of the breakfast area. The upper bedroom/loft area would be ideal for an office. This home is in the popular Lee's Summit West School District.
Please remove shoes, New Carpet. Shoe covers will be made available.
Agent/Buyers to verify all square footage.
Last Agent to Sell the Property
ReeceNichols - Lees Summit Brokerage Phone: 816-872-4730 License #2021033883 Listed on: 06/06/2023

Co-Listed By
ReeceNichols - Lees Summit Brokerage Phone: 816-872-4730 License #2004002841
Last Buyer's Agent
ReeceNichols - Lees Summit Brokerage Phone: 816-872-4730 License #2021033883 Listed on: 06/06/2023

Home Details
Home Type
- Single Family
Est. Annual Taxes
- $4,003
Year Built
- Built in 2007
Lot Details
- 9,174 Sq Ft Lot
- North Facing Home
- Privacy Fence
- Wood Fence
- Many Trees
HOA Fees
- $25 Monthly HOA Fees
Parking
- 2 Car Attached Garage
- Inside Entrance
- Front Facing Garage
- Garage Door Opener
Home Design
- Split Level Home
- Composition Roof
- Wood Siding
- Passive Radon Mitigation
Interior Spaces
- Vaulted Ceiling
- Ceiling Fan
- Gas Fireplace
- Family Room with Fireplace
- Formal Dining Room
- Carpet
- Finished Basement
- Sump Pump
- Laundry Room
Kitchen
- Eat-In Kitchen
- Gas Range
- Recirculated Exhaust Fan
- Dishwasher
- Disposal
Bedrooms and Bathrooms
- 4 Bedrooms
- Walk-In Closet
- Whirlpool Bathtub
Outdoor Features
- Deck
Utilities
- Central Air
- Heating System Uses Natural Gas
Listing and Financial Details
- Assessor Parcel Number 69-510-26-03-00-0-00-000
- $0 special tax assessment
Community Details
Overview
- Pryor Meadows Home Association
- Pryor Meadows Subdivision
Recreation
- Community Pool
Ownership History
Purchase Details
Home Financials for this Owner
Home Financials are based on the most recent Mortgage that was taken out on this home.Purchase Details
Home Financials for this Owner
Home Financials are based on the most recent Mortgage that was taken out on this home.Purchase Details
Home Financials for this Owner
Home Financials are based on the most recent Mortgage that was taken out on this home.Purchase Details
Home Financials for this Owner
Home Financials are based on the most recent Mortgage that was taken out on this home.Purchase Details
Home Financials for this Owner
Home Financials are based on the most recent Mortgage that was taken out on this home.Purchase Details
Home Financials for this Owner
Home Financials are based on the most recent Mortgage that was taken out on this home.Similar Homes in the area
Home Values in the Area
Average Home Value in this Area
Purchase History
| Date | Type | Sale Price | Title Company |
|---|---|---|---|
| Warranty Deed | -- | Kansas City Title | |
| Warranty Deed | -- | Kansas City Title | |
| Interfamily Deed Transfer | -- | None Available | |
| Warranty Deed | -- | Secured Ttl Of Ks City Lees | |
| Warranty Deed | -- | Kansas City Title | |
| Corporate Deed | -- | Kansas City Title |
Mortgage History
| Date | Status | Loan Amount | Loan Type |
|---|---|---|---|
| Open | $88,468 | Credit Line Revolving | |
| Open | $305,600 | New Conventional | |
| Previous Owner | $233,700 | New Conventional | |
| Previous Owner | $235,000 | New Conventional | |
| Previous Owner | $155,700 | New Conventional | |
| Previous Owner | $173,000 | Unknown | |
| Previous Owner | $20,134 | Stand Alone Second | |
| Previous Owner | $153,000 | Purchase Money Mortgage | |
| Previous Owner | $181,000 | Construction |
Property History
| Date | Event | Price | Change | Sq Ft Price |
|---|---|---|---|---|
| 07/27/2023 07/27/23 | Sold | -- | -- | -- |
| 06/15/2023 06/15/23 | For Sale | $389,000 | +44.1% | $180 / Sq Ft |
| 05/20/2019 05/20/19 | Sold | -- | -- | -- |
| 04/14/2019 04/14/19 | Pending | -- | -- | -- |
| 04/10/2019 04/10/19 | Price Changed | $269,900 | -1.5% | $125 / Sq Ft |
| 04/02/2019 04/02/19 | Price Changed | $274,000 | -2.1% | $127 / Sq Ft |
| 03/20/2019 03/20/19 | Price Changed | $279,900 | -1.8% | $129 / Sq Ft |
| 03/15/2019 03/15/19 | For Sale | $285,000 | -- | $132 / Sq Ft |
Tax History Compared to Growth
Tax History
| Year | Tax Paid | Tax Assessment Tax Assessment Total Assessment is a certain percentage of the fair market value that is determined by local assessors to be the total taxable value of land and additions on the property. | Land | Improvement |
|---|---|---|---|---|
| 2024 | $5,211 | $72,700 | $7,129 | $65,571 |
| 2023 | $5,211 | $72,700 | $8,151 | $64,549 |
| 2022 | $4,003 | $49,590 | $7,847 | $41,743 |
| 2021 | $4,086 | $49,590 | $7,847 | $41,743 |
| 2020 | $3,745 | $45,010 | $7,847 | $37,163 |
| 2019 | $3,643 | $45,010 | $7,847 | $37,163 |
| 2018 | $3,755 | $43,055 | $6,743 | $36,312 |
| 2017 | $3,755 | $43,055 | $6,743 | $36,312 |
| 2016 | $3,713 | $42,142 | $7,961 | $34,181 |
| 2014 | $3,615 | $40,219 | $7,448 | $32,771 |
Agents Affiliated with this Home
-
Lona Bremer
L
Seller's Agent in 2023
Lona Bremer
ReeceNichols - Lees Summit
(816) 872-4730
6 in this area
23 Total Sales
-
Elizabeth Knipp

Seller Co-Listing Agent in 2023
Elizabeth Knipp
ReeceNichols - Lees Summit
(816) 651-7904
35 in this area
97 Total Sales
-
Angie Ripley

Seller's Agent in 2019
Angie Ripley
Engel & Volkers Kansas City
(816) 665-4228
52 in this area
241 Total Sales
-
Nita Criswell
N
Seller Co-Listing Agent in 2019
Nita Criswell
RE/MAX Elite, REALTORS
(816) 916-9043
25 in this area
92 Total Sales
-
Melissa Brough

Buyer's Agent in 2019
Melissa Brough
Cynda Sells Realty Group L L C
(816) 225-8458
14 in this area
74 Total Sales
Map
Source: Heartland MLS
MLS Number: 2438956
APN: 69-510-26-03-00-0-00-000
- 3217 SW Tiara Ln
- 3204 SW Tiara Ln
- 3209 SW Alice Ln
- 2303 SW Serena Place
- 3203 SW Enoch St
- 3215 SW Enoch St
- 2317 SW Morris Dr
- 2312 SW Morris Dr
- 3222 SW Enoch St
- 3210 SW Enoch St
- 2315 SW Serena Place
- 3141 SW Summit View Trail
- 2319 SW Serena Place
- 3217 SW Saddlebred Terrace
- 3205 SW Saddlebred Terrace
- 2314 SW Serena Place
- 3208 SW Saddlebred Terrace
- 3116 SW Summit View Trail
- 2829 SW Heartland Rd
- 1717 SW Arbormill Terrace
