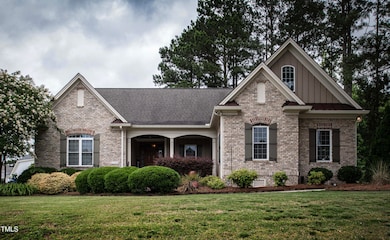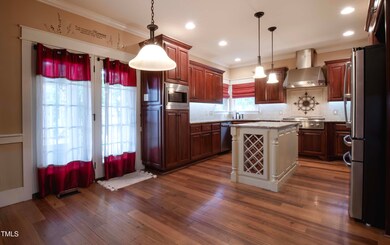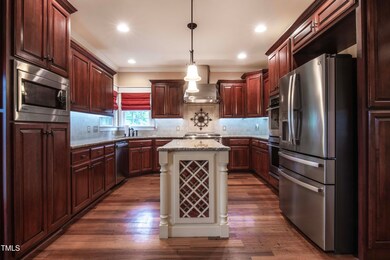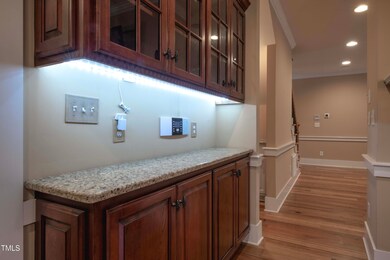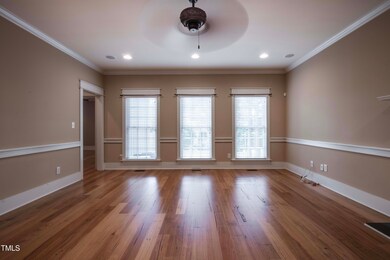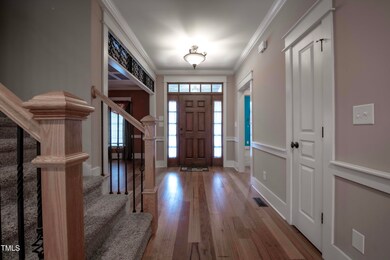
2109 Taramar Ln Zebulon, NC 27597
Estimated payment $3,642/month
Highlights
- Fishing
- Craftsman Architecture
- Recreation Room
- Finished Room Over Garage
- Clubhouse
- Wood Flooring
About This Home
What a beautiful custom built home in a gorgeous neighborhood. Mahogany front door, Wormy chestnut floors. Custom cherry kitchen cabinets. Double convection ovens, granite and stainless high-end appliances. '23/'24 dishwasher & refrigerator. Does the garage perk your interest? This one is well oversized for all your hobbies. See-thru gas fireplace in kitchen/den. Entertainment room upstairs is perfect for more hobbies, gatherings, , or even guests! Screen porch. Large family room. And if that's not enough, there's another 800+ sq ft of unfinished space on the second floor! All carpets professionally cleaned for showings & to make it move in ready. What more could you want? Make your appointment today.
Home Details
Home Type
- Single Family
Est. Annual Taxes
- $5,624
Year Built
- Built in 2007
Lot Details
- 0.32 Acre Lot
- Cul-De-Sac
- Landscaped
- Corners Of The Lot Have Been Marked
- Irrigation Equipment
- Front and Back Yard Sprinklers
- Few Trees
- Back Yard Fenced
HOA Fees
- $58 Monthly HOA Fees
Parking
- 2 Car Attached Garage
- Finished Room Over Garage
- Side Facing Garage
- Garage Door Opener
- Private Driveway
- 4 Open Parking Spaces
Home Design
- Craftsman Architecture
- Brick Exterior Construction
- Brick Foundation
- Architectural Shingle Roof
- HardiePlank Type
Interior Spaces
- 3,127 Sq Ft Home
- 2-Story Property
- Central Vacuum
- Sound System
- Built-In Features
- Woodwork
- Crown Molding
- Smooth Ceilings
- Ceiling Fan
- Recessed Lighting
- Entrance Foyer
- Family Room
- L-Shaped Dining Room
- Breakfast Room
- Recreation Room
- Screened Porch
- Neighborhood Views
- Fire and Smoke Detector
Kitchen
- Eat-In Kitchen
- Built-In Self-Cleaning Double Convection Oven
- Built-In Gas Range
- Microwave
- Ice Maker
- Dishwasher
- Kitchen Island
- Granite Countertops
- Disposal
Flooring
- Wood
- Carpet
- Ceramic Tile
Bedrooms and Bathrooms
- 4 Bedrooms
- Primary Bedroom on Main
- Walk-In Closet
- Double Vanity
- Private Water Closet
- Whirlpool Bathtub
- Separate Shower in Primary Bathroom
- Bathtub with Shower
- Spa Bath
- Walk-in Shower
Laundry
- Laundry Room
- Laundry on main level
- Dryer
- Washer
- Sink Near Laundry
Attic
- Attic Floors
- Unfinished Attic
- Attic or Crawl Hatchway Insulated
Basement
- Exterior Basement Entry
- Crawl Space
Outdoor Features
- Patio
- Rain Gutters
Schools
- Wakelon Elementary School
- Zebulon Middle School
- East Wake High School
Horse Facilities and Amenities
- Grass Field
Utilities
- Forced Air Heating and Cooling System
- Heating System Uses Gas
- Vented Exhaust Fan
- Natural Gas Connected
- Tankless Water Heater
- Gas Water Heater
- Cable TV Available
Listing and Financial Details
- Assessor Parcel Number NC#1796757609
Community Details
Overview
- Ppm Association, Phone Number (919) 848-4911
- Weavers Pond Subdivision
- Pond Year Round
Amenities
- Clubhouse
- Party Room
Recreation
- Community Playground
- Community Pool
- Fishing
- Dog Park
- Jogging Path
Map
Home Values in the Area
Average Home Value in this Area
Tax History
| Year | Tax Paid | Tax Assessment Tax Assessment Total Assessment is a certain percentage of the fair market value that is determined by local assessors to be the total taxable value of land and additions on the property. | Land | Improvement |
|---|---|---|---|---|
| 2024 | $5,624 | $513,906 | $105,000 | $408,906 |
| 2023 | $4,693 | $379,270 | $47,000 | $332,270 |
| 2022 | $4,550 | $379,270 | $47,000 | $332,270 |
| 2021 | $4,382 | $379,270 | $47,000 | $332,270 |
| 2020 | $4,382 | $379,270 | $47,000 | $332,270 |
| 2019 | $4,096 | $310,475 | $38,000 | $272,475 |
| 2018 | $3,890 | $310,475 | $38,000 | $272,475 |
| 2017 | $3,715 | $310,475 | $38,000 | $272,475 |
| 2016 | $3,670 | $310,475 | $38,000 | $272,475 |
| 2015 | $3,985 | $347,955 | $74,000 | $273,955 |
| 2014 | $3,858 | $347,955 | $74,000 | $273,955 |
Property History
| Date | Event | Price | Change | Sq Ft Price |
|---|---|---|---|---|
| 05/30/2025 05/30/25 | For Sale | $555,000 | -- | $177 / Sq Ft |
Purchase History
| Date | Type | Sale Price | Title Company |
|---|---|---|---|
| Special Warranty Deed | $290,000 | None Available | |
| Warranty Deed | $335,000 | None Available |
Mortgage History
| Date | Status | Loan Amount | Loan Type |
|---|---|---|---|
| Open | $102,000 | Credit Line Revolving | |
| Closed | $224,000 | New Conventional | |
| Previous Owner | $109,000 | Unknown |
Similar Homes in Zebulon, NC
Source: Doorify MLS
MLS Number: 10099883
APN: 1796.02-75-7609-000
- 2024 Zebulon Rd
- 2008 Zebulon Rd
- 2407 Cattail Pond Dr
- 909 Sea Holly Dr
- 1125 Weavers Trace Dr
- 2900 Zebulon Rd
- 1109 Weavers Trace Dr
- 1105 Weavers Trace Dr
- 6021 Watsonia Dr
- 812 Windmill Palm Dr
- 810 Windmill Palm Dr
- 804 Windmill Palm Dr
- 5016 Gailardia Dr
- 4204 Vineyard Ridge Dr
- 404 Lily Pad Ct
- 4005 Freesia Ct
- 803 Golden Plum Ln
- 2120 Blue Iris Way
- 1408 Weavers Trace Dr
- 4169 Weavers Pond Dr

