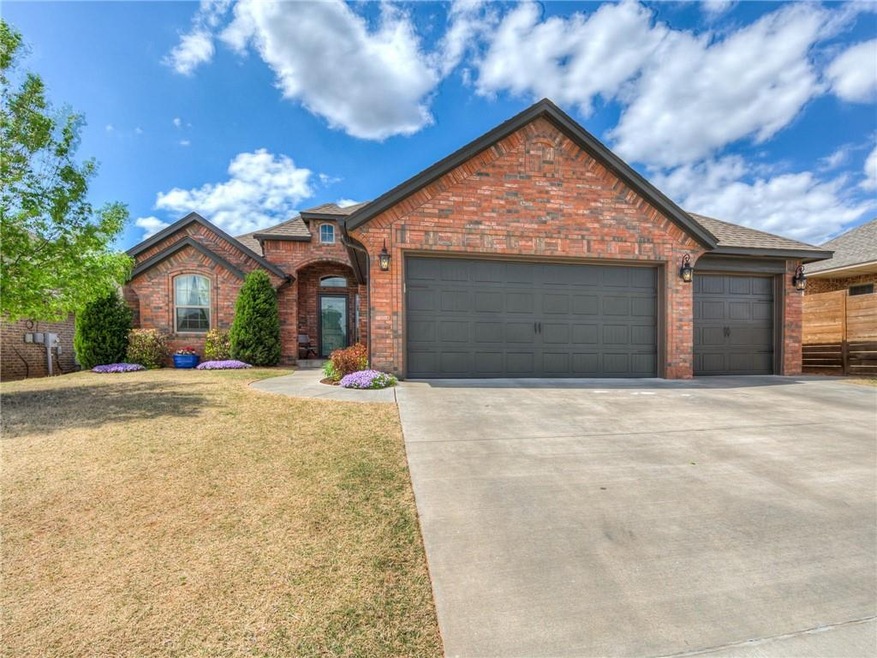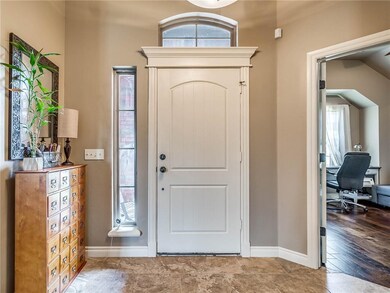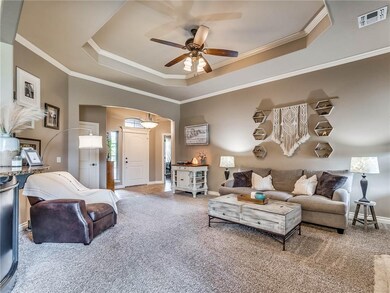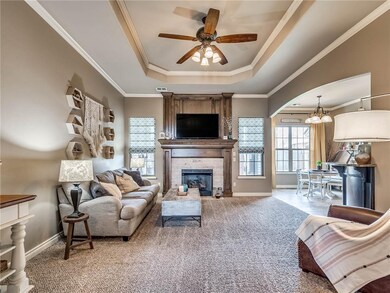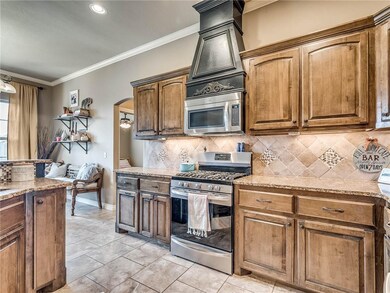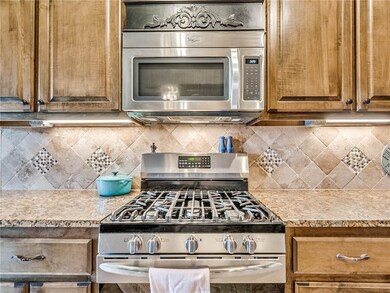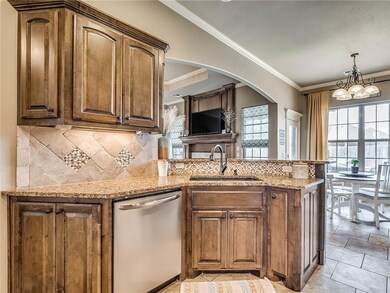
2109 Timber Crossing Yukon, OK 73099
Mustang Creek NeighborhoodHighlights
- Traditional Architecture
- Whirlpool Bathtub
- 2 Car Attached Garage
- Meadow Brook Intermediate School Rated A-
- Covered Patio or Porch
- Interior Lot
About This Home
As of June 2021This excellently maintained home features a study that could be used as a 4th bedroom and includes custom built adjustable shelving in the closet. Other upgrades include: built-in ceiling speakers in garage, custom built cabinets in garage, LED work lights in garage, remote controlled fan & light fixture combo on the back porch, glass storm door on front entry, custom built spice rack in kitchen drawer, custom built raised garden beds in backyard. As an extra bonus, the seller is leaving the stainless steel refrigerator, washer & dryer unless buyer requests to have it removed. Items that are reserved and WILL NOT stay with the property: Mounted shelving in the dining area, window treatments & curtain rods in main bedroom + study + dining room, (2) full length wall-mounted mirrors, wall-mounted TV + TV frame + custom shelf + custom desk in the study.
Home Details
Home Type
- Single Family
Est. Annual Taxes
- $3,307
Year Built
- Built in 2014
Lot Details
- 6,639 Sq Ft Lot
- East Facing Home
- Wood Fence
- Interior Lot
HOA Fees
- $21 Monthly HOA Fees
Parking
- 2 Car Attached Garage
- Garage Door Opener
Home Design
- Traditional Architecture
- Dallas Architecture
- Brick Exterior Construction
- Slab Foundation
- Composition Roof
Interior Spaces
- 1,742 Sq Ft Home
- 1-Story Property
- Ceiling Fan
- Fireplace Features Masonry
- Utility Room with Study Area
- Storm Doors
Kitchen
- Gas Oven
- Gas Range
- Free-Standing Range
- Dishwasher
- Wood Stained Kitchen Cabinets
- Disposal
Flooring
- Carpet
- Tile
Bedrooms and Bathrooms
- 3 Bedrooms
- 2 Full Bathrooms
- Whirlpool Bathtub
Laundry
- Laundry Room
- Dryer
- Washer
Outdoor Features
- Covered Patio or Porch
Schools
- Mustang Trails Elementary School
- Mustang Central Middle School
- Mustang High School
Utilities
- Central Heating and Cooling System
- Cable TV Available
Community Details
- Association fees include maintenance common areas, pool
- Mandatory home owners association
Listing and Financial Details
- Legal Lot and Block 09 / 25
Ownership History
Purchase Details
Purchase Details
Home Financials for this Owner
Home Financials are based on the most recent Mortgage that was taken out on this home.Purchase Details
Home Financials for this Owner
Home Financials are based on the most recent Mortgage that was taken out on this home.Purchase Details
Home Financials for this Owner
Home Financials are based on the most recent Mortgage that was taken out on this home.Similar Homes in Yukon, OK
Home Values in the Area
Average Home Value in this Area
Purchase History
| Date | Type | Sale Price | Title Company |
|---|---|---|---|
| Quit Claim Deed | -- | Servicelink | |
| Warranty Deed | $250,000 | American Eagle Ttl Group Llc | |
| Warranty Deed | $196,500 | American Eagle Title Group | |
| Warranty Deed | $30,000 | American Eagle Title Group |
Mortgage History
| Date | Status | Loan Amount | Loan Type |
|---|---|---|---|
| Previous Owner | $242,526 | FHA | |
| Previous Owner | $200,724 | No Value Available | |
| Previous Owner | $149,300 | Small Business Administration |
Property History
| Date | Event | Price | Change | Sq Ft Price |
|---|---|---|---|---|
| 06/02/2021 06/02/21 | Sold | $250,000 | +4.2% | $144 / Sq Ft |
| 04/13/2021 04/13/21 | Pending | -- | -- | -- |
| 03/30/2021 03/30/21 | For Sale | $240,000 | +22.1% | $138 / Sq Ft |
| 07/01/2014 07/01/14 | Sold | $196,500 | 0.0% | $113 / Sq Ft |
| 04/25/2014 04/25/14 | Pending | -- | -- | -- |
| 03/06/2014 03/06/14 | For Sale | $196,500 | -- | $113 / Sq Ft |
Tax History Compared to Growth
Tax History
| Year | Tax Paid | Tax Assessment Tax Assessment Total Assessment is a certain percentage of the fair market value that is determined by local assessors to be the total taxable value of land and additions on the property. | Land | Improvement |
|---|---|---|---|---|
| 2024 | $3,307 | $30,671 | $3,840 | $26,831 |
| 2023 | $3,307 | $29,210 | $3,840 | $25,370 |
| 2022 | $3,165 | $27,533 | $3,840 | $23,693 |
| 2021 | $2,909 | $25,406 | $3,840 | $21,566 |
| 2020 | $2,841 | $24,555 | $3,840 | $20,715 |
| 2019 | $2,787 | $24,117 | $3,840 | $20,277 |
| 2018 | $2,704 | $22,969 | $3,840 | $19,129 |
| 2017 | $2,692 | $23,165 | $3,840 | $19,325 |
| 2016 | $2,600 | $22,922 | $3,840 | $19,082 |
| 2015 | -- | $21,371 | $3,600 | $17,771 |
| 2014 | -- | $418 | $418 | $0 |
Agents Affiliated with this Home
-
Emily Mathews

Seller's Agent in 2021
Emily Mathews
LRE Realty LLC
(405) 720-7400
3 in this area
142 Total Sales
-
Andrew Wittrock

Buyer's Agent in 2021
Andrew Wittrock
Sidewalk Real Estate
(405) 508-7801
2 in this area
61 Total Sales
-
Keri Gray

Seller's Agent in 2014
Keri Gray
KG Realty LLC
(405) 590-6028
10 in this area
300 Total Sales
Map
Source: MLSOK
MLS Number: 951468
APN: 090125099
- 1904 Timber Crossing
- 11716 SW 17th St
- 2329 Chase Way
- 11749 SW 22nd Terrace
- 2112 Wheatfield Ave
- 11600 SW 15th Terrace
- 11700 SW 15th Terrace
- 11728 SW 15th Terrace
- 11721 SW 15th Terrace
- 2505 Demotte Dr
- 11516 SW 24th St
- 11728 SW 14th St
- 1500 Stirrup Way
- 11617 SW 14th St
- 11601 SW 14th St
- 11901 SW 17th St
- 11441 SW 25th Terrace
- 11712 SW 25th Ct
- 11436 SW 25th St
- 11922 SW 15th Terrace
