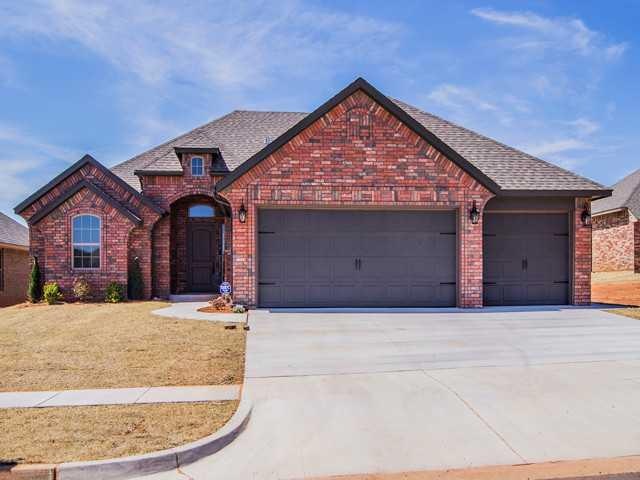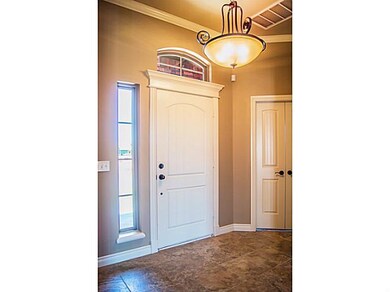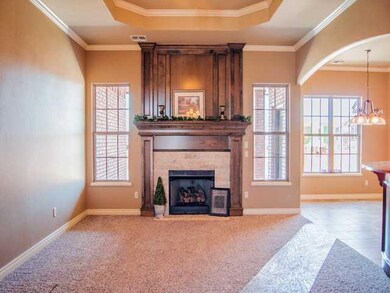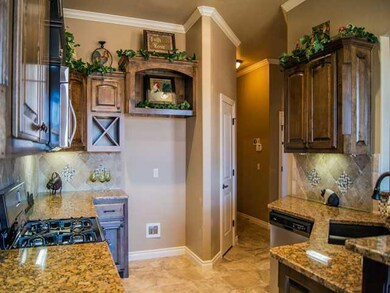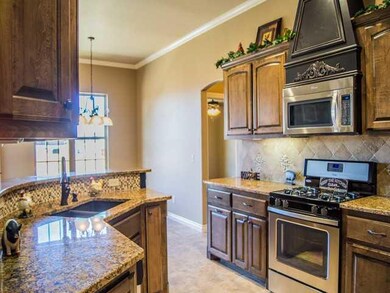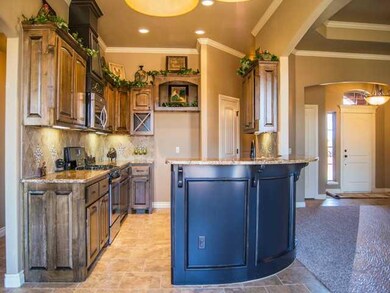
2109 Timber Crossing Yukon, OK 73099
Mustang Creek Neighborhood
4
Beds
2
Baths
1,742
Sq Ft
6,534
Sq Ft Lot
Highlights
- Newly Remodeled
- Dallas Architecture
- 3 Car Attached Garage
- Meadow Brook Intermediate School Rated A-
- Covered patio or porch
- Interior Lot
About This Home
As of June 2021You will fall in love with this decked out home! The master bedroom is a great size & has a built-in amoire & medicine cabinet in the master bathroom PLUS a walk-in shower, Jacuzzi tub & HUGE walk-in closet. This Energy Star home has great floor plan with a rounded bar in the kitchen & cabinets that are built on site. The 4th bedroom features wood floors & can be used as an office. Bradbury means quality take a look & you will see the difference!
Home Details
Home Type
- Single Family
Est. Annual Taxes
- $3,307
Year Built
- Built in 2014 | Newly Remodeled
Lot Details
- East Facing Home
- Interior Lot
HOA Fees
- $17 Monthly HOA Fees
Parking
- 3 Car Attached Garage
- Driveway
Home Design
- Dallas Architecture
- Brick Exterior Construction
- Slab Foundation
- Composition Roof
Interior Spaces
- 1,742 Sq Ft Home
- 1-Story Property
- Woodwork
- Self Contained Fireplace Unit Or Insert
- Metal Fireplace
- Inside Utility
Kitchen
- Gas Oven
- Gas Range
- Free-Standing Range
- Microwave
- Dishwasher
- Disposal
Bedrooms and Bathrooms
- 4 Bedrooms
- 2 Full Bathrooms
Outdoor Features
- Covered patio or porch
Utilities
- Central Heating and Cooling System
- Cable TV Available
Community Details
- Association fees include greenbelt, pool
- Mandatory home owners association
Listing and Financial Details
- Legal Lot and Block 009 / 025
Ownership History
Date
Name
Owned For
Owner Type
Purchase Details
Closed on
Feb 22, 2024
Sold by
Hauptman Arthur and Hauptman Patricia Ann
Bought by
Hauptman Arthur
Total Days on Market
50
Current Estimated Value
Purchase Details
Listed on
Mar 30, 2021
Closed on
Jun 2, 2021
Sold by
Burk James M and Burk Diana F
Bought by
Hauptman Arthur and Hauptman Patricia Ann
Seller's Agent
Emily Mathews
LRE Realty LLC
Buyer's Agent
Andrew Wittrock
Sidewalk Real Estate
List Price
$240,000
Sold Price
$250,000
Premium/Discount to List
$10,000
4.17%
Home Financials for this Owner
Home Financials are based on the most recent Mortgage that was taken out on this home.
Avg. Annual Appreciation
4.68%
Original Mortgage
$242,526
Interest Rate
2.9%
Mortgage Type
FHA
Purchase Details
Listed on
Mar 6, 2014
Closed on
Jul 1, 2014
Sold by
Bradbury Homes Inc
Bought by
Burk James M and Burk Diana F
Seller's Agent
Keri Gray
KG Realty LLC
Buyer's Agent
Emily Mathews
LRE Realty LLC
List Price
$196,500
Sold Price
$196,500
Home Financials for this Owner
Home Financials are based on the most recent Mortgage that was taken out on this home.
Avg. Annual Appreciation
3.54%
Original Mortgage
$200,724
Interest Rate
4.18%
Purchase Details
Closed on
Nov 7, 2013
Sold by
Timber Creek Estates Section Iii Llc
Bought by
Bradbury Homes Inc
Home Financials for this Owner
Home Financials are based on the most recent Mortgage that was taken out on this home.
Original Mortgage
$149,300
Interest Rate
4.28%
Mortgage Type
Small Business Administration
Map
Create a Home Valuation Report for This Property
The Home Valuation Report is an in-depth analysis detailing your home's value as well as a comparison with similar homes in the area
Similar Homes in Yukon, OK
Home Values in the Area
Average Home Value in this Area
Purchase History
| Date | Type | Sale Price | Title Company |
|---|---|---|---|
| Quit Claim Deed | -- | Servicelink | |
| Warranty Deed | $250,000 | American Eagle Ttl Group Llc | |
| Warranty Deed | $196,500 | American Eagle Title Group | |
| Warranty Deed | $30,000 | American Eagle Title Group |
Source: Public Records
Mortgage History
| Date | Status | Loan Amount | Loan Type |
|---|---|---|---|
| Previous Owner | $242,526 | FHA | |
| Previous Owner | $200,724 | No Value Available | |
| Previous Owner | $149,300 | Small Business Administration |
Source: Public Records
Property History
| Date | Event | Price | Change | Sq Ft Price |
|---|---|---|---|---|
| 06/02/2021 06/02/21 | Sold | $250,000 | +4.2% | $144 / Sq Ft |
| 04/13/2021 04/13/21 | Pending | -- | -- | -- |
| 03/30/2021 03/30/21 | For Sale | $240,000 | +22.1% | $138 / Sq Ft |
| 07/01/2014 07/01/14 | Sold | $196,500 | 0.0% | $113 / Sq Ft |
| 04/25/2014 04/25/14 | Pending | -- | -- | -- |
| 03/06/2014 03/06/14 | For Sale | $196,500 | -- | $113 / Sq Ft |
Source: MLSOK
Tax History
| Year | Tax Paid | Tax Assessment Tax Assessment Total Assessment is a certain percentage of the fair market value that is determined by local assessors to be the total taxable value of land and additions on the property. | Land | Improvement |
|---|---|---|---|---|
| 2024 | $3,307 | $30,671 | $3,840 | $26,831 |
| 2023 | $3,307 | $29,210 | $3,840 | $25,370 |
| 2022 | $3,165 | $27,533 | $3,840 | $23,693 |
| 2021 | $2,909 | $25,406 | $3,840 | $21,566 |
| 2020 | $2,841 | $24,555 | $3,840 | $20,715 |
| 2019 | $2,787 | $24,117 | $3,840 | $20,277 |
| 2018 | $2,704 | $22,969 | $3,840 | $19,129 |
| 2017 | $2,692 | $23,165 | $3,840 | $19,325 |
| 2016 | $2,600 | $22,922 | $3,840 | $19,082 |
| 2015 | -- | $21,371 | $3,600 | $17,771 |
| 2014 | -- | $418 | $418 | $0 |
Source: Public Records
Source: MLSOK
MLS Number: 545452
APN: 090125099
Nearby Homes
- 1904 Timber Crossing
- 11740 SW 19th St
- 2312 Wayne Cutt Ave
- 11729 SW 24th Terrace
- 1904 Wheatfield Ave
- 11600 SW 15th Terrace
- 11700 SW 15th Terrace
- 1520 Stirrup Way
- 11512 SW 25th Terrace
- 11728 SW 14th St
- 1500 Stirrup Way
- 11609 SW 14th St
- 11901 SW 17th St
- 11601 SW 14th St
- 11436 SW 25th Terrace
- 11917 SW 18th St
- 11436 SW 25th St
- 11729 SW 26th Ct
- 11857 SW 26th Terrace
- 2536 Canyon Creek Dr
