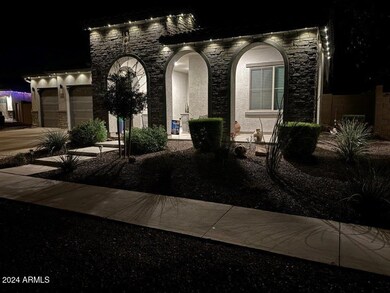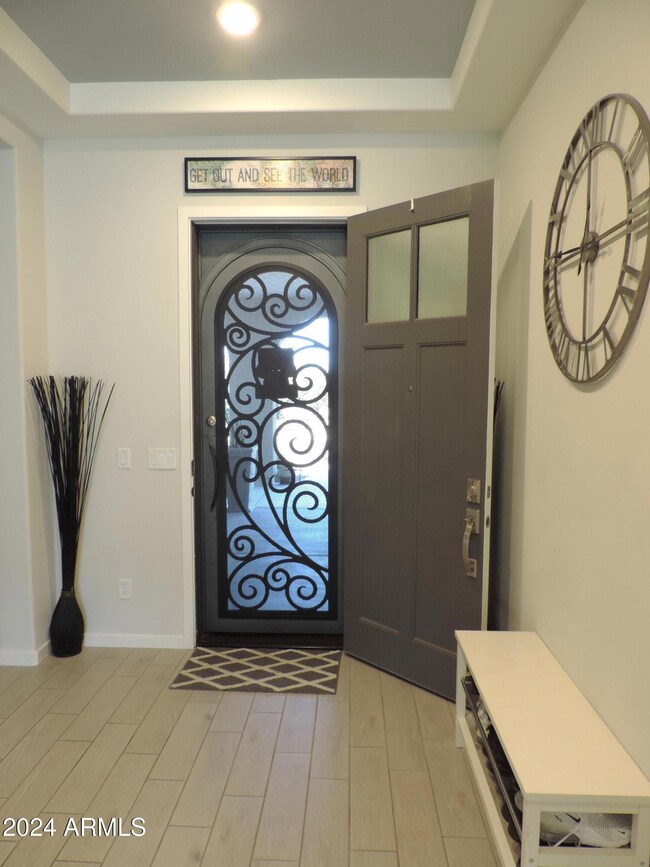
2109 W Samantha Way Phoenix, AZ 85041
South Mountain NeighborhoodHighlights
- Play Pool
- RV Gated
- 0.28 Acre Lot
- Phoenix Coding Academy Rated A
- Gated Community
- Mountain View
About This Home
As of February 2025Nestled within the Exclusive, Gated Silva Estate Community of just 67 homes, this Stunning Property Boasts 4 bedrooms, 3 bathrooms, and an Impressive Open Floor Plan. With Soaring 10-foot Ceilings, Wood-Look Tile Flooring, and Designer Touches Throughout. This Home is a Showstopper! The Gourmet Kitchen is a Chef's Dream, Featuring an Oversized Island with Eat In Dining. Walk-in Pantry, Gas Cook top & Elegant Cabinets! Enjoy Breathtaking South Mountain Views from the Oversized Lot, Complete with a Sparkling Pool, an Extended Patio and Pergola—Perfect for Serene Evenings Outdoors. The 3-Car Garage comes Equipped with Epoxy Flooring and Ample Storage. This HOME offers the Perfect Blend of Luxury, Peaceful Living and Functionality in a Highly Sought-after Community.
Last Agent to Sell the Property
West USA Realty License #SA585229000 Listed on: 11/30/2024

Last Buyer's Agent
Berkshire Hathaway HomeServices Arizona Properties License #SA546905000

Home Details
Home Type
- Single Family
Est. Annual Taxes
- $3,829
Year Built
- Built in 2021
Lot Details
- 0.28 Acre Lot
- Desert faces the front and back of the property
- Block Wall Fence
- Artificial Turf
- Front and Back Yard Sprinklers
- Sprinklers on Timer
HOA Fees
- $180 Monthly HOA Fees
Parking
- 3 Car Garage
- Garage Door Opener
- RV Gated
Home Design
- Wood Frame Construction
- Tile Roof
- Stucco
Interior Spaces
- 2,878 Sq Ft Home
- 1-Story Property
- Ceiling height of 9 feet or more
- Double Pane Windows
- Low Emissivity Windows
- Mountain Views
- Washer and Dryer Hookup
Kitchen
- Eat-In Kitchen
- Gas Cooktop
- Built-In Microwave
- Kitchen Island
- Granite Countertops
Flooring
- Carpet
- Tile
Bedrooms and Bathrooms
- 4 Bedrooms
- 3 Bathrooms
- Dual Vanity Sinks in Primary Bathroom
Outdoor Features
- Play Pool
- Covered Patio or Porch
Schools
- Roosevelt Elementary School
- Cesar Chavez High School
Utilities
- Central Air
- Heating System Uses Natural Gas
- Tankless Water Heater
- High Speed Internet
- Cable TV Available
Listing and Financial Details
- Tax Lot 39
- Assessor Parcel Number 300-17-888
Community Details
Overview
- Association fees include ground maintenance, street maintenance
- City Property Mgtn Association, Phone Number (602) 437-4777
- Built by Elliott
- Silva Mountain Unit 3 Parcel 9 Subdivision
Recreation
- Community Playground
- Bike Trail
Security
- Gated Community
Ownership History
Purchase Details
Home Financials for this Owner
Home Financials are based on the most recent Mortgage that was taken out on this home.Purchase Details
Purchase Details
Home Financials for this Owner
Home Financials are based on the most recent Mortgage that was taken out on this home.Similar Homes in the area
Home Values in the Area
Average Home Value in this Area
Purchase History
| Date | Type | Sale Price | Title Company |
|---|---|---|---|
| Warranty Deed | $695,000 | Driggs Title Agency | |
| Special Warranty Deed | -- | None Listed On Document | |
| Special Warranty Deed | -- | None Listed On Document | |
| Warranty Deed | $530,550 | Stewart Ttl & Tr Of Phoenix |
Mortgage History
| Date | Status | Loan Amount | Loan Type |
|---|---|---|---|
| Previous Owner | $380,550 | Purchase Money Mortgage |
Property History
| Date | Event | Price | Change | Sq Ft Price |
|---|---|---|---|---|
| 02/28/2025 02/28/25 | Sold | $695,000 | -4.1% | $241 / Sq Ft |
| 12/13/2024 12/13/24 | Pending | -- | -- | -- |
| 11/30/2024 11/30/24 | For Sale | $725,000 | -- | $252 / Sq Ft |
Tax History Compared to Growth
Tax History
| Year | Tax Paid | Tax Assessment Tax Assessment Total Assessment is a certain percentage of the fair market value that is determined by local assessors to be the total taxable value of land and additions on the property. | Land | Improvement |
|---|---|---|---|---|
| 2025 | $3,829 | $29,071 | -- | -- |
| 2024 | $3,712 | $27,686 | -- | -- |
| 2023 | $3,712 | $52,400 | $10,480 | $41,920 |
| 2022 | $3,635 | $36,930 | $7,380 | $29,550 |
| 2021 | $306 | $7,095 | $7,095 | $0 |
| 2020 | $302 | $3,435 | $3,435 | $0 |
| 2019 | $293 | $2,625 | $2,625 | $0 |
Agents Affiliated with this Home
-
Julie Thompson

Seller's Agent in 2025
Julie Thompson
West USA Realty
(480) 980-1912
1 in this area
121 Total Sales
-
Debra Allen

Buyer's Agent in 2025
Debra Allen
Berkshire Hathaway HomeServices Arizona Properties
(480) 797-4080
3 in this area
70 Total Sales
Map
Source: Arizona Regional Multiple Listing Service (ARMLS)
MLS Number: 6789557
APN: 300-17-888
- 8513 S 22nd Dr
- 2211 W Dobbins Rd Unit A
- 2315 W Magdalena Ln
- 2311 W Dobbins Rd
- 2323 W Alicia Dr Unit 1
- 9222 S 19th Ave Unit A
- 2336 W Magdalena Ln
- 1819 W Magdalena Ln
- 2213 W Dobbins Rd Unit A
- 1804 W Magdalena Ln
- 8020 S 19th Ave
- 9780 S 19th Ave Unit A
- 2324 W Melody Dr
- 2315 W Beverly Rd
- 200X W Olney Dr Unit A
- 2116 W Fawn Dr
- 2413 W Beverly Rd
- 1652 W Estes Way
- 224Z W Olney Dr Unit A
- 1655 W Estes Way






