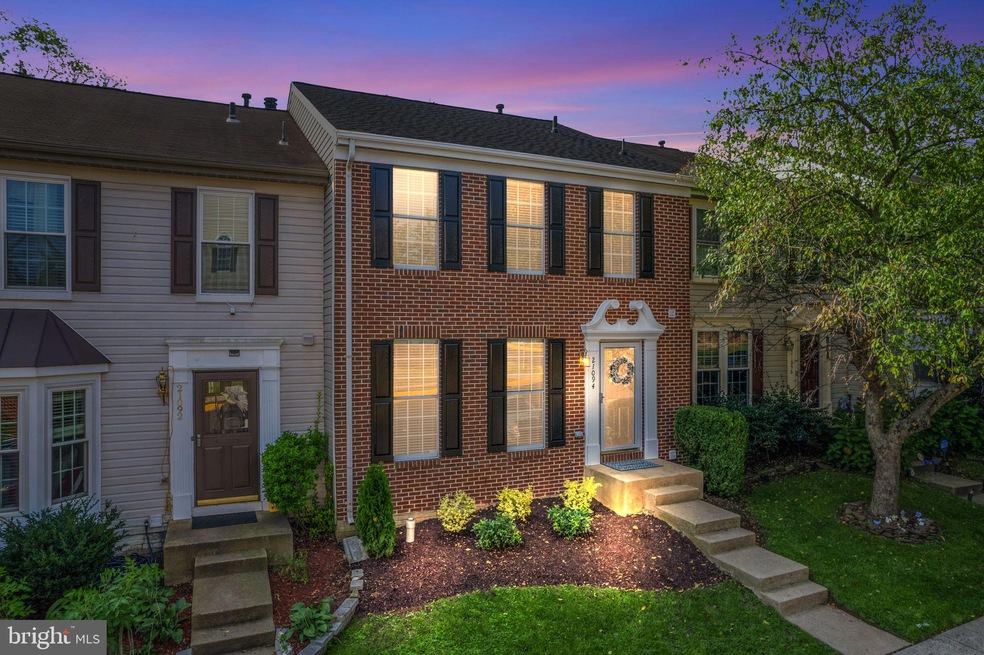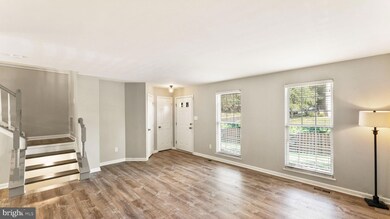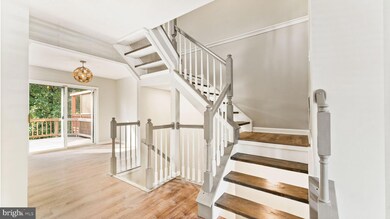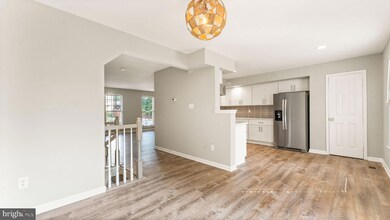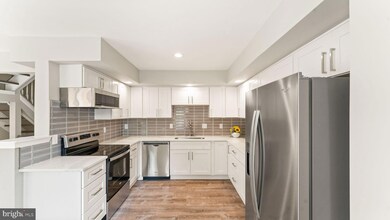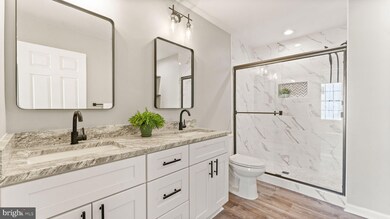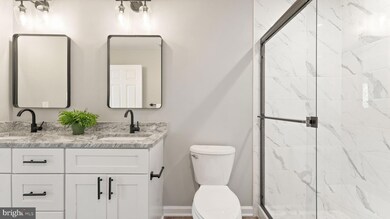
21094 Cornerpost Square Ashburn, VA 20147
Highlights
- Gourmet Kitchen
- Colonial Architecture
- Traditional Floor Plan
- Cedar Lane Elementary School Rated A
- Deck
- Community Pool
About This Home
As of April 2024Better than new!!! Completely remodeled brick front townhome backing to lush trees for ultimate privacy. New roof, LVP flooring, slow close kitchen cabinets, quartz counters, subway tile backsplash, stainless appliances and light fixtures. All baths have been completely remodeled with luxury tile, vanities, lighting and fixtures. New paint throughout. Spacious deck is perfect for dining alfresco. Lower level could be used as a fourth bedroom, has a full bath and walks out to fenced back yard.
Last Agent to Sell the Property
Century 21 Redwood Realty License #0225074116 Listed on: 09/16/2022

Townhouse Details
Home Type
- Townhome
Est. Annual Taxes
- $4,007
Year Built
- Built in 1992
HOA Fees
- $100 Monthly HOA Fees
Home Design
- Colonial Architecture
- Slab Foundation
- Masonry
Interior Spaces
- Property has 3 Levels
- Traditional Floor Plan
- Crown Molding
- Recessed Lighting
- Dining Area
Kitchen
- Gourmet Kitchen
- Breakfast Area or Nook
- Stove
- Dishwasher
- Stainless Steel Appliances
- Disposal
Bedrooms and Bathrooms
- 3 Bedrooms
Laundry
- Dryer
- Washer
Finished Basement
- Heated Basement
- Walk-Out Basement
- Natural lighting in basement
Parking
- 2 Open Parking Spaces
- 2 Parking Spaces
- Parking Lot
Schools
- Cedar Lane Elementary School
- Trailside Middle School
- Stone Bridge High School
Utilities
- Central Air
- Heat Pump System
- Natural Gas Water Heater
Additional Features
- Deck
- 1,742 Sq Ft Lot
Listing and Financial Details
- Assessor Parcel Number 117278004000
Community Details
Overview
- Ashburn Farm Subdivision
Recreation
- Community Pool
Ownership History
Purchase Details
Home Financials for this Owner
Home Financials are based on the most recent Mortgage that was taken out on this home.Purchase Details
Home Financials for this Owner
Home Financials are based on the most recent Mortgage that was taken out on this home.Purchase Details
Home Financials for this Owner
Home Financials are based on the most recent Mortgage that was taken out on this home.Purchase Details
Home Financials for this Owner
Home Financials are based on the most recent Mortgage that was taken out on this home.Purchase Details
Home Financials for this Owner
Home Financials are based on the most recent Mortgage that was taken out on this home.Similar Homes in the area
Home Values in the Area
Average Home Value in this Area
Purchase History
| Date | Type | Sale Price | Title Company |
|---|---|---|---|
| Deed | $629,000 | Cardinal Title Group | |
| Warranty Deed | $580,000 | -- | |
| Warranty Deed | $360,500 | -- | |
| Deed | $225,000 | -- | |
| Deed | $133,000 | -- |
Mortgage History
| Date | Status | Loan Amount | Loan Type |
|---|---|---|---|
| Open | $496,000 | New Conventional | |
| Previous Owner | $562,600 | New Conventional | |
| Previous Owner | $219,500 | Stand Alone Refi Refinance Of Original Loan | |
| Previous Owner | $288,400 | New Conventional | |
| Previous Owner | $180,000 | New Conventional | |
| Previous Owner | $132,800 | No Value Available |
Property History
| Date | Event | Price | Change | Sq Ft Price |
|---|---|---|---|---|
| 04/30/2024 04/30/24 | Sold | $629,000 | +1.5% | $340 / Sq Ft |
| 04/04/2024 04/04/24 | For Sale | $619,999 | 0.0% | $335 / Sq Ft |
| 03/01/2023 03/01/23 | Rented | $1,100 | 0.0% | -- |
| 02/19/2023 02/19/23 | For Rent | $1,100 | 0.0% | -- |
| 10/31/2022 10/31/22 | Sold | $580,000 | 0.0% | $313 / Sq Ft |
| 09/16/2022 09/16/22 | For Sale | $580,000 | 0.0% | $313 / Sq Ft |
| 03/22/2012 03/22/12 | Rented | $1,875 | 0.0% | -- |
| 03/18/2012 03/18/12 | Under Contract | -- | -- | -- |
| 02/25/2012 02/25/12 | For Rent | $1,875 | -- | -- |
Tax History Compared to Growth
Tax History
| Year | Tax Paid | Tax Assessment Tax Assessment Total Assessment is a certain percentage of the fair market value that is determined by local assessors to be the total taxable value of land and additions on the property. | Land | Improvement |
|---|---|---|---|---|
| 2024 | $4,768 | $551,200 | $185,000 | $366,200 |
| 2023 | $4,530 | $517,690 | $185,000 | $332,690 |
| 2022 | $4,008 | $450,290 | $165,000 | $285,290 |
| 2021 | $4,055 | $413,730 | $155,000 | $258,730 |
| 2020 | $3,965 | $383,130 | $125,000 | $258,130 |
| 2019 | $3,738 | $357,750 | $125,000 | $232,750 |
| 2018 | $3,745 | $345,170 | $125,000 | $220,170 |
| 2017 | $3,729 | $331,510 | $125,000 | $206,510 |
| 2016 | $3,752 | $327,650 | $0 | $0 |
| 2015 | $3,605 | $192,660 | $0 | $192,660 |
| 2014 | $3,576 | $184,650 | $0 | $184,650 |
Agents Affiliated with this Home
-
Mariam Mattin

Seller's Agent in 2024
Mariam Mattin
Fairfax Realty 50/66 LLC
(571) 243-4547
3 in this area
51 Total Sales
-
Dilyara Daminova

Buyer's Agent in 2024
Dilyara Daminova
Samson Properties
(571) 499-2727
8 in this area
446 Total Sales
-
Frank Schofield

Buyer's Agent in 2023
Frank Schofield
Summit Realtors
(571) 221-8640
4 in this area
333 Total Sales
-
Dawn Tollus

Seller's Agent in 2022
Dawn Tollus
Century 21 Redwood Realty
(703) 728-4193
10 in this area
65 Total Sales
-
B
Buyer's Agent in 2012
Betty Li
United Realty, Inc.
Map
Source: Bright MLS
MLS Number: VALO2036882
APN: 117-27-8004
- 21019 Strawrick Terrace
- 21055 Cornerpost Square
- 43251 Brownstone Ct
- 43384 Livery Square
- 43187 Rockfield Ct
- 20933 Cedarpost Square Unit 303
- 21029 Timber Ridge Terrace Unit 302
- 21029 Timber Ridge Terrace Unit 204
- 20957 Timber Ridge Terrace Unit 302
- 20901 Cedarpost Square Unit 101
- 20965 Timber Ridge Terrace Unit 304
- 43535 Postrail Square
- 43300 Marymount Terrace Unit 301
- 43584 Blacksmith Square
- 43494 Postrail Square
- 20946 Tobacco Square
- 20962 Tobacco Square
- 43193 Ribboncrest Terrace
- 43150 Gatwick Square
- 21029 Starflower Way
