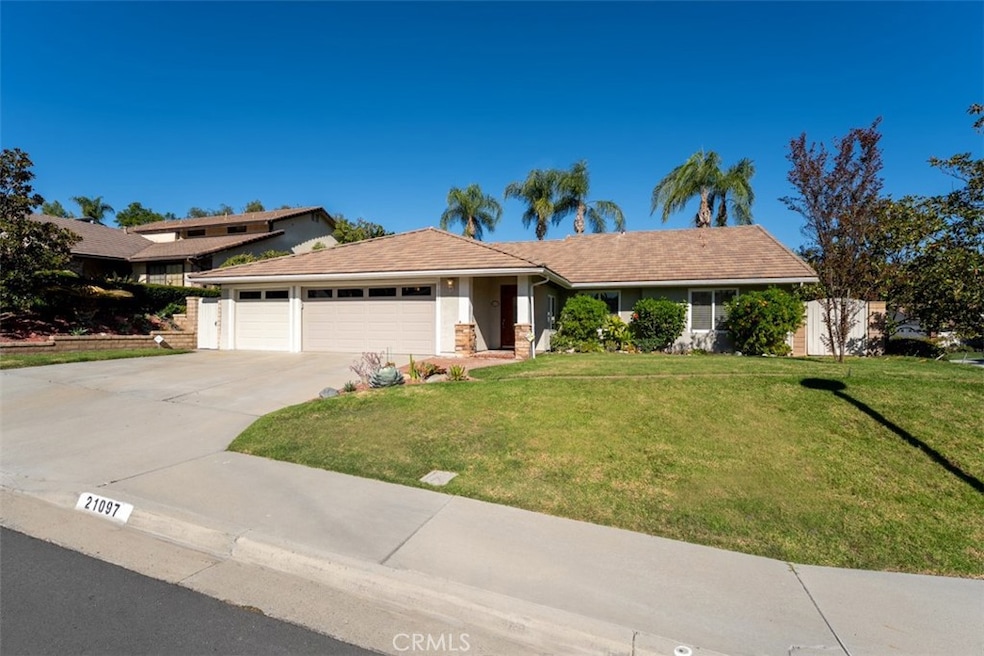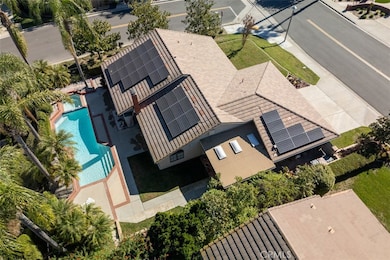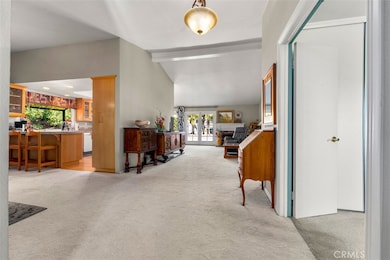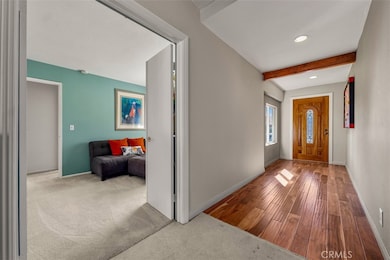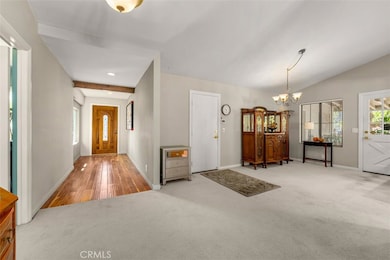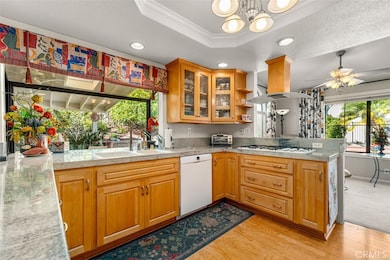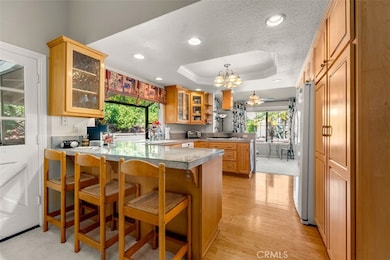21097 Carlos Rd Yorba Linda, CA 92887
Estimated payment $8,817/month
Highlights
- Filtered Pool
- Open Floorplan
- Cathedral Ceiling
- Travis Ranch Middle School Rated A
- View of Hills
- Wood Flooring
About This Home
If you have been waiting for your single-story dream pool home in Yorba Linda this may be the one. This bright and open 4-bedroom, large corner lot located within Travis Ranch just became available. It boasts a 3-car garage, owned - not leased- solar system, recently added central air-conditioning system and furnace. Other upgrades include remodeled primary bathroom with marble walls and glass enclosure. The kitchen has been remodeled with solid maple cabinets, solid panel doors and granite counter tops, dishwasher, disposal and faucet. The family room offers a beautiful brick fireplace with the option of burning wood or gas. The property has been landscaped for minimal water consumption. This home offers everything you could desire from a wonderful neighborhood within Yorba Linda to great schools K-12 and easy freeway access in every direction. If you like entertainment, Yorba Linda has great restaurants, movie theaters, concerts in the park and an abundance of outdoor activities like walking and bike trails, horse trails and so much more. Or you can relax in your own backyard oasis with its sparkling pool and spa and custom covered patio cover with skylights and fans. Stop by and check out this wonderful home today!
Listing Agent
Great Homes and Loans Brokerage Phone: 714-624-5220 License #00966683 Listed on: 11/11/2025
Home Details
Home Type
- Single Family
Est. Annual Taxes
- $6,341
Year Built
- Built in 1983
Lot Details
- 9,000 Sq Ft Lot
- South Facing Home
- Wrought Iron Fence
- Block Wall Fence
- Corner Lot
HOA Fees
- $125 Monthly HOA Fees
Parking
- 3 Car Direct Access Garage
- 3 Open Parking Spaces
- Three Garage Doors
- Garage Door Opener
- Driveway
- On-Street Parking
Home Design
- Entry on the 1st floor
- Turnkey
- Concrete Roof
Interior Spaces
- 1,873 Sq Ft Home
- 1-Story Property
- Open Floorplan
- Beamed Ceilings
- Cathedral Ceiling
- Ceiling Fan
- Skylights
- Wood Burning Fireplace
- Gas Fireplace
- French Mullion Window
- Garden Windows
- Family Room with Fireplace
- Formal Dining Room
- Home Office
- Views of Hills
- Laundry Room
Kitchen
- Double Oven
- Electric Oven
- Gas Cooktop
- Dishwasher
- Disposal
Flooring
- Wood
- Carpet
Bedrooms and Bathrooms
- 4 Main Level Bedrooms
- 2 Full Bathrooms
- Dual Sinks
Home Security
- Alarm System
- Carbon Monoxide Detectors
- Fire and Smoke Detector
Eco-Friendly Details
- Solar owned by seller
- Solar Heating System
Pool
- Filtered Pool
- Heated In Ground Pool
- Gas Heated Pool
- Gunite Pool
- Fence Around Pool
Schools
- Travis Ranch Elementary And Middle School
- Esperanza High School
Utilities
- Cooling System Powered By Gas
- Forced Air Heating and Cooling System
- Natural Gas Connected
- Gas Water Heater
Listing and Financial Details
- Tax Lot 10
- Tax Tract Number 10266
- Assessor Parcel Number 35120602
- $886 per year additional tax assessments
- Seller Considering Concessions
Community Details
Overview
- Rancho Dominguez Association, Phone Number (949) 833-2600
- Keystone Pacific HOA
- Foothills
Recreation
- Hiking Trails
- Bike Trail
Map
Home Values in the Area
Average Home Value in this Area
Tax History
| Year | Tax Paid | Tax Assessment Tax Assessment Total Assessment is a certain percentage of the fair market value that is determined by local assessors to be the total taxable value of land and additions on the property. | Land | Improvement |
|---|---|---|---|---|
| 2025 | $6,341 | $532,857 | $305,771 | $227,086 |
| 2024 | $6,341 | $522,409 | $299,775 | $222,634 |
| 2023 | $6,180 | $512,166 | $293,897 | $218,269 |
| 2022 | $5,772 | $502,124 | $288,134 | $213,990 |
| 2021 | $5,670 | $492,279 | $282,484 | $209,795 |
| 2020 | $5,519 | $487,232 | $279,588 | $207,644 |
| 2019 | $5,307 | $477,679 | $274,106 | $203,573 |
| 2018 | $5,362 | $468,313 | $268,731 | $199,582 |
| 2017 | $5,178 | $459,131 | $263,462 | $195,669 |
| 2016 | $5,033 | $450,129 | $258,296 | $191,833 |
| 2015 | $5,091 | $443,368 | $254,416 | $188,952 |
| 2014 | $4,877 | $434,684 | $249,433 | $185,251 |
Property History
| Date | Event | Price | List to Sale | Price per Sq Ft |
|---|---|---|---|---|
| 11/11/2025 11/11/25 | For Sale | $1,549,000 | -- | $827 / Sq Ft |
Purchase History
| Date | Type | Sale Price | Title Company |
|---|---|---|---|
| Interfamily Deed Transfer | -- | Southland Title Corporation | |
| Interfamily Deed Transfer | -- | -- | |
| Grant Deed | $339,500 | Chicago Title Co | |
| Grant Deed | $235,000 | Chicago Title Company |
Mortgage History
| Date | Status | Loan Amount | Loan Type |
|---|---|---|---|
| Closed | $203,900 | Purchase Money Mortgage | |
| Closed | $219,900 | No Value Available | |
| Previous Owner | $203,150 | No Value Available |
Source: California Regional Multiple Listing Service (CRMLS)
MLS Number: OC25258244
APN: 351-206-02
- 5151 Avenida de Amor
- 21620 Brisbane Way
- 20660 Calle Feliz
- 21630 Dunrobin Way
- 20770 Paseo de la Rambla
- 5585 Via Del Coyote
- 5505 Calle Vista Linda
- 20681 Via Amarilla
- Cielo Vista 3 Plan at Cielo Vista
- Cielo Vista Plan at Cielo Vista
- Cielo Vista 4 Plan at Cielo Vista
- 6020 Via Santana
- 21437 Zaca Ct
- 21590 Via Pepita
- 21451 Cloud Ridge
- 20754 Tulip Cir
- 21355 Via Del Lobo
- 21395 Via Del Lobo
- 6180 Via Nietos
- 6191 Jacaranda Ln
- 21340 Via Del Halcon
- 5075 Rockhampton Ct
- 21345 Via Del Lobo
- 1285 N Fairbury Ln
- 20365 Chianti Ct
- 5379 Paseo Gilberto
- 3922 Ravenswood Dr
- 3510 Fairmont Blvd
- 4778 Serrente Plaza
- 19946 Giovanni Ct Unit 160
- 20000 Villa Torino
- 4846 Aliano Plaza
- 5691 Lynnbrook Plaza
- 7655 E Silver Dollar Ln
- 225 S Festival Dr
- 185 S Trish Ct
- 22711 Oakcrest Cir
- 5420 Copper Canyon Rd Unit 3F
- 5370 Silver Canyon Rd Unit 7E
- 22800 Hidden Hills Rd
