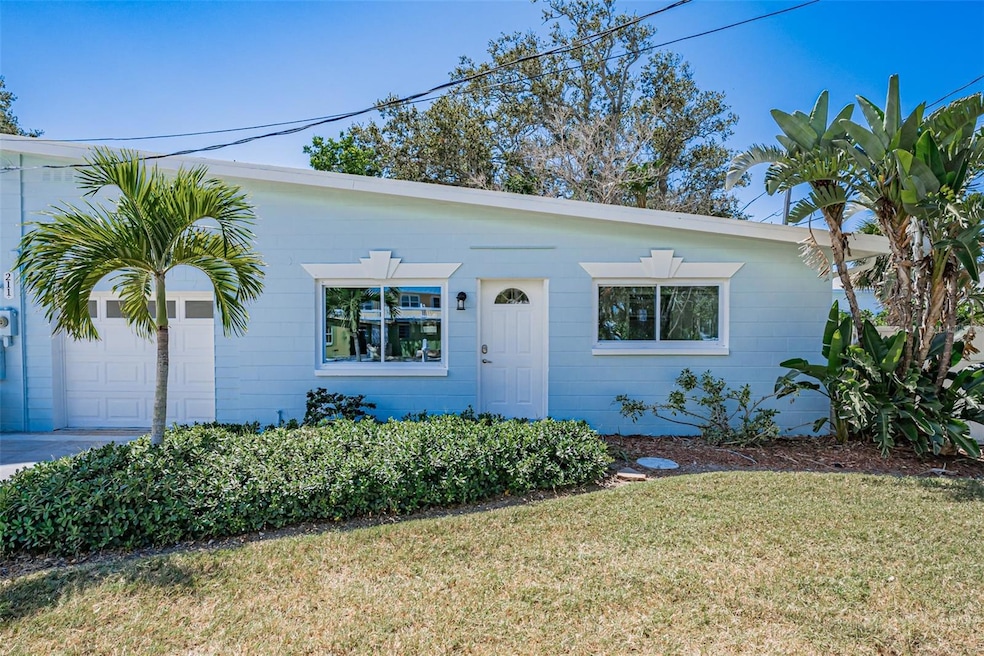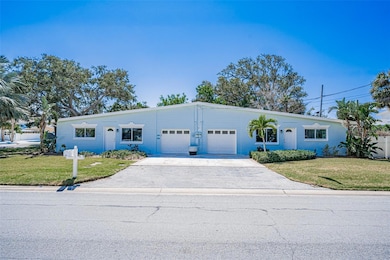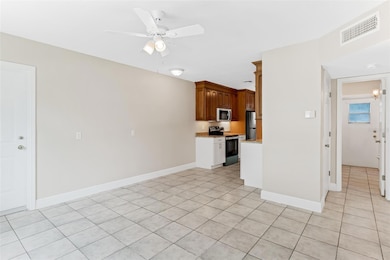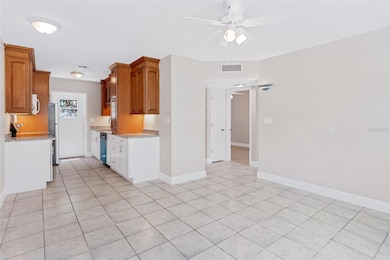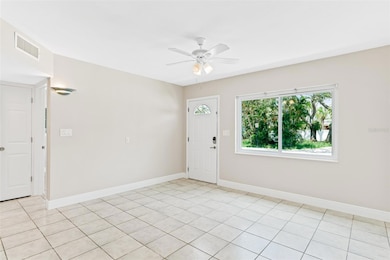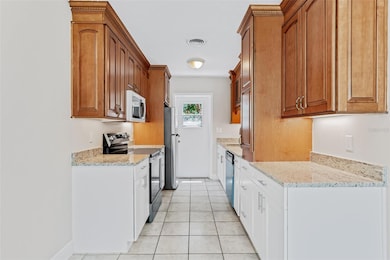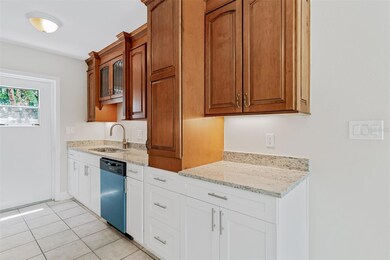211 20th Ave Unit B Indian Rocks Beach, FL 33785
Highlights
- Parking available for a boat
- Open Floorplan
- Garden View
- Anona Elementary School Rated A-
- Property is near public transit
- Corner Lot
About This Home
This charming 2-bedroom, 1-bathroom half-duplex is tucked just two blocks from the sugary sands and warm Gulf waters. Freshly painted inside and out, it offers a cozy coastal feel with modern updates, including brand-new stainless steel appliances (dishwasher and microwave included). The living area has plenty of space for both a sofa and loveseat, while each bedroom comes with a closet, one bedroom large enough for a King and the other for a Queen. The bathroom has a tub/shower combo plus a convenient door leading to the backyard, perfect for easy access to your private outdoor living area. Other highlights include: Central AC/heat and ceiling fans throughout 1-car garage plus utility room with washer/dryer hook-up Spacious fenced side yard with room to park a boat, trailer, or RV Pet-friendly (1 dog or cat) With 725 sq. ft. indoors plus plenty of outdoor living space, you’ll love the balance of comfort and convenience. Restaurants, beach shops, ice cream, and coffee are all just a short stroll away—making this the perfect place to enjoy true Indian Rocks Beach living.
Listing Agent
PLUMLEE GULF BEACH REALTY Brokerage Phone: 727-595-7586 License #3364266 Listed on: 09/15/2025
Townhouse Details
Home Type
- Townhome
Year Built
- Built in 1960
Lot Details
- 7,549 Sq Ft Lot
- Lot Dimensions are 63x120
- Back Yard Fenced
- Landscaped
- Irrigation Equipment
Parking
- 1 Car Attached Garage
- Oversized Parking
- Garage Door Opener
- Off-Street Parking
- Parking available for a boat
- Assigned Parking
Home Design
- Half Duplex
Interior Spaces
- 729 Sq Ft Home
- 1-Story Property
- Open Floorplan
- Ceiling Fan
- Blinds
- Combination Dining and Living Room
- Ceramic Tile Flooring
- Garden Views
Kitchen
- Dinette
- Range
- Microwave
- Freezer
- Dishwasher
- Stone Countertops
Bedrooms and Bathrooms
- 2 Bedrooms
- 1 Full Bathroom
Laundry
- Laundry Room
- Laundry in Garage
- Washer and Electric Dryer Hookup
Outdoor Features
- Outdoor Shower
- Courtyard
- Patio
- Private Mailbox
Location
- Flood Insurance May Be Required
- Property is near public transit
Utilities
- Central Heating and Cooling System
- Electric Water Heater
- High Speed Internet
- Phone Available
- Cable TV Available
Listing and Financial Details
- Residential Lease
- Security Deposit $1,000
- Property Available on 9/30/25
- The owner pays for grounds care, pest control, sewer, taxes, trash collection, water
- $40 Application Fee
- 8 to 12-Month Minimum Lease Term
- Assessor Parcel Number 01-30-14-42030-057-0080
Community Details
Overview
- No Home Owners Association
- Indian Beach Re Revised Subdivision
Pet Policy
- Pets up to 80 lbs
- Pet Deposit $300
- 1 Pet Allowed
- $300 Pet Fee
- Dogs and Cats Allowed
Map
Source: Stellar MLS
MLS Number: TB8427948
- 108 20th Ave
- 2011 1st St
- 106 20th Ave
- 202 18th Ave
- 215 18th Ave
- 2109 Bay Blvd
- 417 20th Ave
- 2200 Bay Blvd Unit B
- 2110 Gulf Blvd Unit 8
- 2204 1st St Unit F
- 2205 Gulf Blvd Unit B
- 2211 Bay Blvd
- 108 17th Ave
- 438 18th Ave
- 2308 1st St Unit 2
- 307 16th Ave
- 2300 Beach Trail Unit 5
- 2308 Bay Blvd
- 1522 Gulf Blvd
- 1507 Legion Ln
- 211 20th Ave Unit A
- 217 18th Ave
- 2250 Gulf Blvd Unit B2
- 1405 Bay Pine Blvd
- 407 15th Ave
- 2515 Bay Blvd Unit A
- 1210 Bay Palm Blvd
- 2704 2nd St Unit 2
- 1005 Gulf Blvd Unit 304
- 911 Harbour House Dr
- 900 Gulf Blvd Unit 907
- 812 E Gulf Blvd Unit 5
- 812 E Gulf Blvd Unit 1
- 720 E Gulf Blvd Unit A
- 108 8th St
- 101 8th St
- 508 Garland Cir
- 941 Palm Dr Unit 1
- 12760 Indian Rocks Rd Unit 1048
- 12760 Indian Rocks Rd Unit 903
