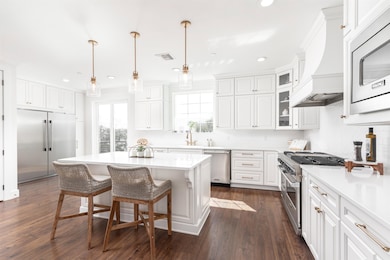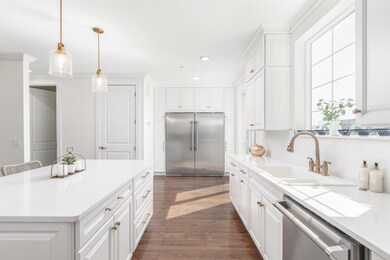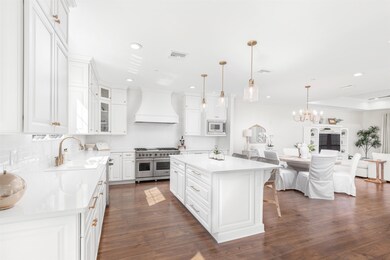211 2nd St Saint Augustine, FL 32084
Vilano Beach NeighborhoodEstimated payment $8,686/month
Highlights
- New Construction
- All Bedrooms Downstairs
- Great Room
- Ketterlinus Elementary School Rated A
- Wood Flooring
- Concrete Block With Brick
About This Home
It’s always beach season in St. Augustine, and this four bedroom, three and a half bath home is slated for a gorgeous lot nestled into the coveted coastline of St. Augustine Beach. The residence, a testament to a lifestyle of elegance, features an elevator, concrete block construction, four separate patios and two car garage. With two primary suites, two guest bedrooms and an office, there is plenty of space for family and friends. The first floor primary suite offers a wet bar and backyard patio. The second floor primary suite boasts a stunning en-suite bathroom with a spa layout, private patio, walk-in closet and built-in cabinetry armoire. The third and fourth bedrooms also occupy the second floor, while the third floor is reserved for the office, kitchen, and gathering & entertaining space. Every detail exceeds extraordinary with top-to-bottom upgrades, detailed design and elegant finishes. There's plenty of space for a 12' x 16' pool with hot tub (offered as an upgrade). A luxury location without through traffic, the entire cul de sac is bound to become a little community of its own. Of the total 16 total lots on the newly-developed block, 3 have been donated to conservation to protect from future development providing a beautifully treed habitat for indigenous flora and fauna. No HOA. Construction is estimated to take 12 months from commencement. Photos are of a similar home that can be viewed by appointment. Room dimensions are approximate.
Home Details
Home Type
- Single Family
Est. Annual Taxes
- $5,897
Year Built
- Built in 2026 | New Construction
Lot Details
- 4,792 Sq Ft Lot
- Lot Dimensions are 50' x 100'
- Rectangular Lot
- Property is zoned MedRs
Parking
- 2 Car Garage
Home Design
- Split Level Home
- Concrete Block With Brick
- Slab Foundation
- Frame Construction
- Metal Roof
Interior Spaces
- 2,884 Sq Ft Home
- 3-Story Property
- Insulated Windows
- Great Room
- Dining Room
Kitchen
- Range
- Microwave
- Dishwasher
- Disposal
Flooring
- Wood
- Tile
Bedrooms and Bathrooms
- 4 Bedrooms
- All Bedrooms Down
- Separate Shower in Primary Bathroom
Schools
- R.B. Hunt Elementary School
- Sebastian Middle School
- St. Augustine High School
Utilities
- Central Heating and Cooling System
Listing and Financial Details
- Assessor Parcel Number 169720-0120
Map
Home Values in the Area
Average Home Value in this Area
Property History
| Date | Event | Price | List to Sale | Price per Sq Ft |
|---|---|---|---|---|
| 12/30/2024 12/30/24 | For Sale | $1,575,000 | -- | $546 / Sq Ft |
Source: St. Augustine and St. Johns County Board of REALTORS®
MLS Number: 246055
APN: 145440 0090
- 601 Seagate Ln S
- 500 Seagate Ln S
- 213 5th St
- 408 3rd St
- 1304 Windjammer Ln Unit 1304
- 3804 Windjammer Ln
- 4210 Coastal Hwy
- 507 3rd St
- 308 Coconut Grove Ct
- 304 Coconut Grove Ct
- 4470 Coastal Hwy
- 205 Seaside Vista Ct
- 206 Seaside Vista Ct
- 90 Seaside Vista Ct
- 132 Seaside Vista Ct
- 256 Kingston Dr
- 4582 Coastal Hwy
- 311 Twelvth St
- 128 Kingston Dr
- 325 S Ocean Grande Dr Unit 104
- 205 Seaside Vista Ct
- 264 Kingston Dr
- 315 S Ocean Grande Dr Unit 206
- 404 Fifteenth St
- 404 15th St
- 204 Sixteenth St Unit E
- 215 S Ocean Grande Dr Unit 104
- 425 N Ocean Grande Dr Unit 102
- 108 N Lake Cir
- 3385 Coastal Hwy Unit 10
- 121 Jackson Blvd Unit 121 Jackson Blvd. Apt. #2
- 4588 First Ave Unit B
- 1255 Ponce Island Dr Unit F780
- 4609 Avenue B Unit North 1
- 100 Lasa Dr
- 725 Flagler Crossing Dr
- 1080 Bella Vista Blvd Unit 128
- 4895 Avenue D Unit B
- 4000 Grande Vista Blvd Unit 15-124
- 1005 Bella Vista Blvd Unit 133







