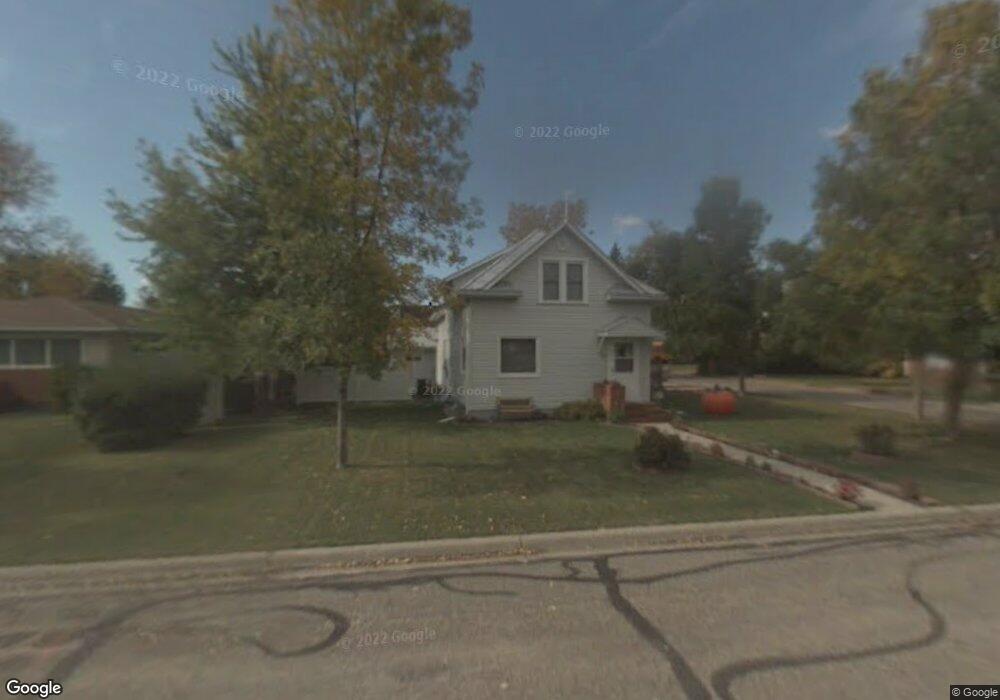
Highlights
- Main Floor Bedroom
- Shed
- Dining Room
- Living Room
- Forced Air Heating and Cooling System
- Fenced
About This Home
As of July 2013Charming 1 ½ story in Velva that has had many updates. Steel siding, steel roof, updated windows, stainless steel appliances, new shower in the basement, knotty pine walls in the living room, dining room, main floor bedroom/office and master bedroom. The home features 5 bedrooms, 1.25 bathrooms, an attached multi-purpose room that has its own door and is heated, it would work great as an office, workshop, craft room, etc.. The double car garage is detached, finished and heated with a workshop area. For heating there is a heat pump and dual heat for the lower heating and cooling costs. The home is only a few blocks away from the K-12 school. Velva has many amenities to offer such as: Grocery store, drug store, clinic, dentist, restaurants, K-12 school, park, swimming pool, softball fields and so much more.
Home Details
Home Type
- Single Family
Est. Annual Taxes
- $24
Year Built
- Built in 1920
Lot Details
- Lot Dimensions are 75 x 100
- Fenced
- Property is zoned R1
Home Design
- Concrete Foundation
- Metal Roof
- Steel Siding
Interior Spaces
- 1,280 Sq Ft Home
- 1.5-Story Property
- Living Room
- Dining Room
- Partially Finished Basement
- Laundry in Basement
Kitchen
- Oven or Range
- Microwave
- Dishwasher
Flooring
- Carpet
- Linoleum
- Laminate
Bedrooms and Bathrooms
- 5 Bedrooms
- Main Floor Bedroom
- 1.5 Bathrooms
Laundry
- Dryer
- Washer
Parking
- 2 Car Garage
- Heated Garage
- Insulated Garage
- Workshop in Garage
- Garage Door Opener
- Driveway
Outdoor Features
- Shed
Utilities
- Forced Air Heating and Cooling System
- Heating System Uses Oil
Similar Home in Velva, ND
Home Values in the Area
Average Home Value in this Area
Property History
| Date | Event | Price | Change | Sq Ft Price |
|---|---|---|---|---|
| 07/29/2025 07/29/25 | Price Changed | $239,900 | -2.0% | $115 / Sq Ft |
| 07/14/2025 07/14/25 | Price Changed | $244,900 | -2.0% | $118 / Sq Ft |
| 06/18/2025 06/18/25 | For Sale | $249,900 | +51.5% | $120 / Sq Ft |
| 07/26/2013 07/26/13 | Sold | -- | -- | -- |
| 06/21/2013 06/21/13 | Pending | -- | -- | -- |
| 06/18/2013 06/18/13 | For Sale | $165,000 | -- | $129 / Sq Ft |
Tax History Compared to Growth
Tax History
| Year | Tax Paid | Tax Assessment Tax Assessment Total Assessment is a certain percentage of the fair market value that is determined by local assessors to be the total taxable value of land and additions on the property. | Land | Improvement |
|---|---|---|---|---|
| 2024 | $24 | $83,800 | $7,500 | $76,300 |
| 2023 | $2,343 | $83,800 | $7,500 | $76,300 |
| 2022 | $2,291 | $83,800 | $7,500 | $76,300 |
| 2021 | $2,171 | $81,200 | $7,500 | $73,700 |
| 2020 | $2,238 | $81,200 | $7,500 | $73,700 |
| 2019 | $2,281 | $7,308 | $7,500 | $73,700 |
| 2018 | $2,481 | $7,308 | $0 | $0 |
| 2017 | $2,654 | $7,308 | $0 | $0 |
| 2016 | -- | $7,308 | $0 | $0 |
| 2015 | -- | $7,308 | $0 | $0 |
| 2014 | -- | $6,706 | $0 | $0 |
| 2013 | -- | $5,810 | $0 | $0 |
Agents Affiliated with this Home
-
Janet Schelling
J
Seller's Agent in 2025
Janet Schelling
Better Homes and Gardens Real Estate Watne Group
(701) 240-7537
78 Total Sales
-
Chery Bourdeau

Seller's Agent in 2013
Chery Bourdeau
BROKERS 12, INC.
(701) 626-1585
98 Total Sales
Map
Source: Minot Multiple Listing Service
MLS Number: 131636
APN: 55000510803000
- 217 2nd Ave W
- 201 4th St W
- 505 Truax Ave W
- 200 1st St E
- 511 2nd St W
- 5 Briar Dr
- 1575 U S 52
- 4320 Rumely Rd
- 4320 Rumely Rd Unit Lot 31
- 1605 46th St N
- 1458 44th St N
- 4700 20th Ave N
- 25 1st St SW
- 10800 167th St SE
- TBD 44th St N
- 8801 111th St SE
- 125 6th Ave N Unit city is Bergen ND
- 13100 72nd St SE Unit Lot 1
- 13100 72nd St SE Unit Lot 2
- 13100 72nd St SE Unit Lot 3
