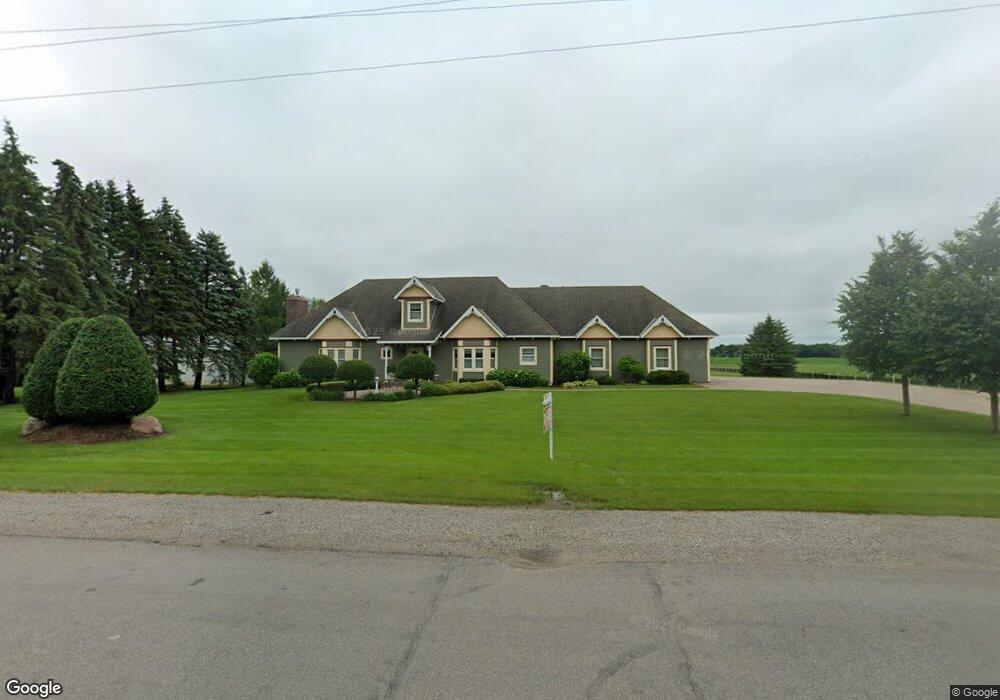211 4th St W Maple Lake, MN 55358
Estimated Value: $602,000 - $752,000
2
Beds
3
Baths
3,236
Sq Ft
$213/Sq Ft
Est. Value
About This Home
This home is located at 211 4th St W, Maple Lake, MN 55358 and is currently estimated at $688,831, approximately $212 per square foot. 211 4th St W is a home with nearby schools including Maple Lake Elementary School, Maple Lake High School, and St. Timothy's Parish School.
Create a Home Valuation Report for This Property
The Home Valuation Report is an in-depth analysis detailing your home's value as well as a comparison with similar homes in the area
Home Values in the Area
Average Home Value in this Area
Tax History Compared to Growth
Tax History
| Year | Tax Paid | Tax Assessment Tax Assessment Total Assessment is a certain percentage of the fair market value that is determined by local assessors to be the total taxable value of land and additions on the property. | Land | Improvement |
|---|---|---|---|---|
| 2025 | $8,906 | $633,100 | $59,000 | $574,100 |
| 2024 | $8,460 | $638,200 | $60,500 | $577,700 |
| 2023 | $7,886 | $637,600 | $48,800 | $588,800 |
| 2022 | $8,080 | $569,700 | $48,800 | $520,900 |
| 2021 | $8,070 | $537,100 | $54,400 | $482,700 |
| 2020 | $8,522 | $523,200 | $54,400 | $468,800 |
| 2019 | $8,386 | $523,100 | $0 | $0 |
| 2018 | $8,382 | $508,600 | $0 | $0 |
| 2017 | $7,580 | $508,500 | $0 | $0 |
| 2016 | $7,424 | $0 | $0 | $0 |
| 2015 | $6,960 | $0 | $0 | $0 |
| 2014 | -- | $0 | $0 | $0 |
Source: Public Records
Map
Nearby Homes
- 520 Ramey Rd
- 451 Marian Dr
- TBD 5th St S
- XXXX Highway 55
- 210 6th St NW
- 640 Robert Ave N
- 329 Geneva Ln
- 713 Danielson Ct
- 412 5th St NW
- 416 5th St NW
- 4642 Gulden Ave NW
- 921 Cedar Ave N
- 1000 Chestnut St
- 1030 Aspen Cir
- 7491 County Road 37 NW
- XX 63rd St NW
- 6455 Illsley Ave NW
- 4963 Crofoot Ave NW
- 8752 51st St NW
- 2532 62nd St NW
- 201 4th St W
- 331 Maple Ave S
- 358 Birch Ave S
- 327 Maple Ave S
- 402 4th St W
- 352 Birch Ave S
- 322 Maple Ave S
- 325 Maple Ave S
- 119 4th St W
- 318 Maple Ave S
- 341 341 Birch-Avenue-s
- 404 4th St W
- 319 Maple Ave S
- 340 Birch Ave S
- 337 Birch Ave S
- 314 Maple Ave S
- 334 Birch Ave S
- 351 Ramey Rd
- 333 Birch Ave S
- 313 Maple Ave S
