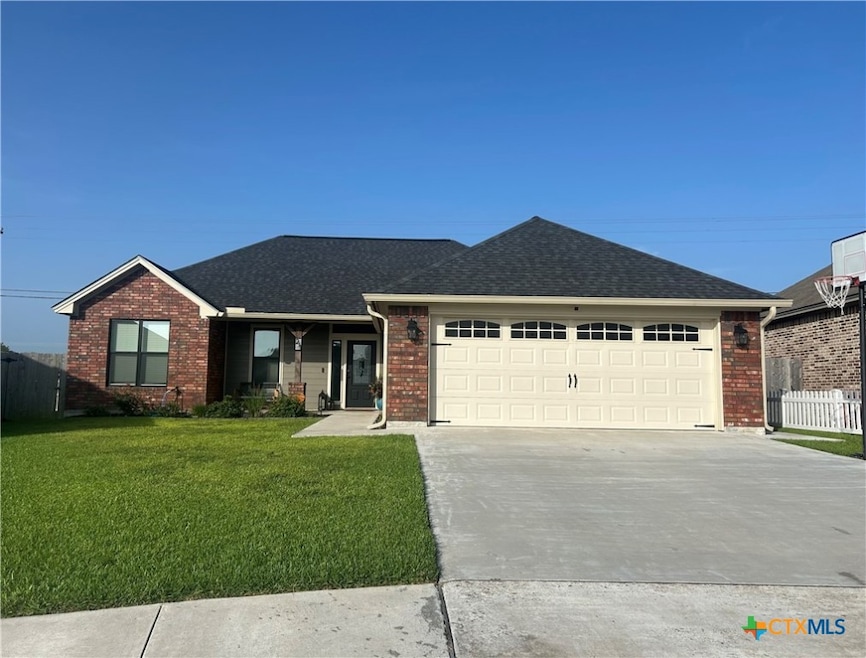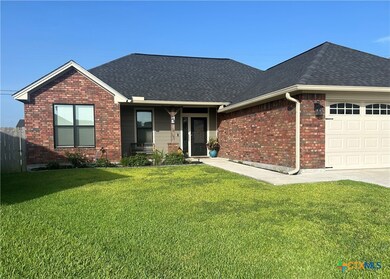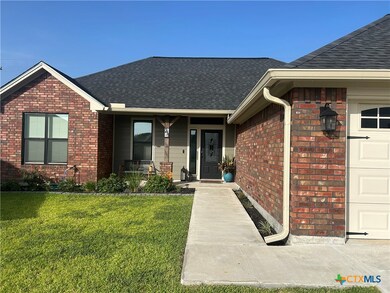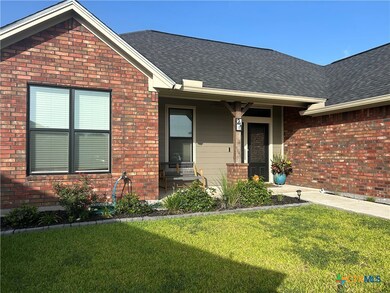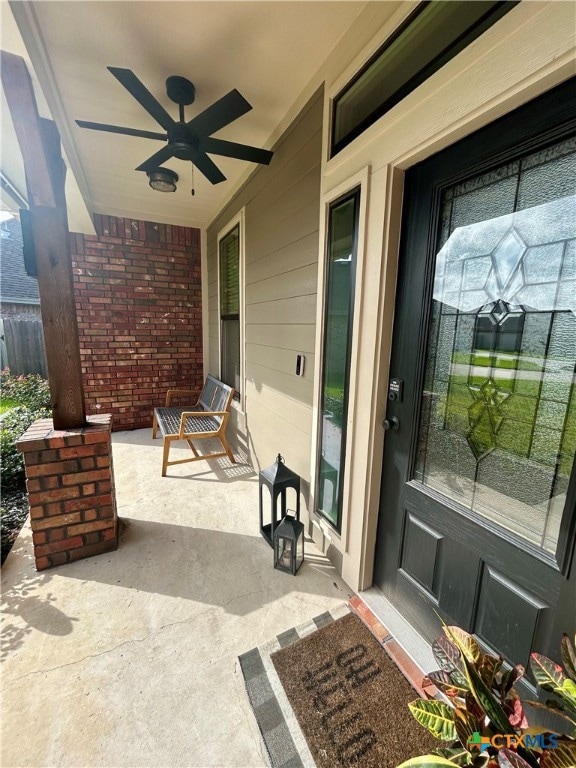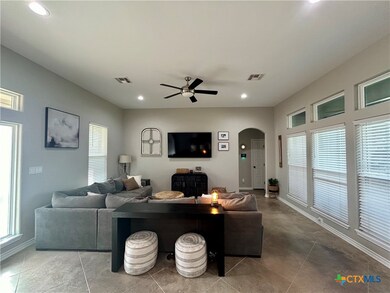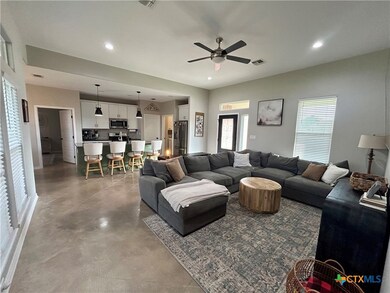
211 Amberglow Ct Victoria, TX 77904
Highlights
- Open Floorplan
- Traditional Architecture
- Stone Countertops
- Custom Closet System
- High Ceiling
- No HOA
About This Home
As of August 2024Charming three bed, two bathroom home in Lake Forest Subdivision on a cul-de-sac. Well cared for home with great natural light and neutral finishes. You'll love the inviting porches with ample space for relaxing or entertaining. This 1442 sq foot home packs an efficient punch. Open and split floor plan with generous sized bedrooms and storage. The living area and kitchen is ideal for entertaining around the center island with extra bar seating perfect for conversing with family or guests. Walk-in pantry. Primary en-suite with large walk-in shower & double vanity. Indoor laundry room with mud/shoe storage bench. Storage building in back yard for your outdoor equipment with extra room for backyard activities. This home is PEFECT! Come see for yourself!
Last Agent to Sell the Property
Mega Realty Brokerage Phone: 979-297-6000 License #0674533 Listed on: 07/01/2024
Last Buyer's Agent
NON-MEMBER AGENT TEAM
Non Member Office
Home Details
Home Type
- Single Family
Est. Annual Taxes
- $5,301
Year Built
- Built in 2019
Lot Details
- 7,270 Sq Ft Lot
- Cul-De-Sac
- East Facing Home
- Privacy Fence
- Wood Fence
- Paved or Partially Paved Lot
Parking
- 2 Car Attached Garage
- Single Garage Door
- Garage Door Opener
Home Design
- Traditional Architecture
- Brick Exterior Construction
- Slab Foundation
- Masonry
Interior Spaces
- 1,442 Sq Ft Home
- Property has 1 Level
- Open Floorplan
- Tray Ceiling
- High Ceiling
- Ceiling Fan
- Recessed Lighting
- Combination Kitchen and Dining Room
- Inside Utility
- Tile Flooring
- Security System Leased
Kitchen
- Breakfast Bar
- Electric Range
- Dishwasher
- Kitchen Island
- Stone Countertops
- Disposal
Bedrooms and Bathrooms
- 3 Bedrooms
- Split Bedroom Floorplan
- Custom Closet System
- Walk-In Closet
- 2 Full Bathrooms
- Double Vanity
Laundry
- Laundry Room
- Washer and Electric Dryer Hookup
Outdoor Features
- Covered patio or porch
- Outdoor Storage
Location
- City Lot
Utilities
- Central Heating and Cooling System
- Electric Water Heater
- High Speed Internet
Community Details
- No Home Owners Association
- Built by Jasper Custom Homes
- Lake Forest Sub Secii Ph I Re Subdivision
Listing and Financial Details
- Legal Lot and Block 32R / 6
- Assessor Parcel Number 20389325
Ownership History
Purchase Details
Home Financials for this Owner
Home Financials are based on the most recent Mortgage that was taken out on this home.Purchase Details
Home Financials for this Owner
Home Financials are based on the most recent Mortgage that was taken out on this home.Purchase Details
Home Financials for this Owner
Home Financials are based on the most recent Mortgage that was taken out on this home.Similar Homes in Victoria, TX
Home Values in the Area
Average Home Value in this Area
Purchase History
| Date | Type | Sale Price | Title Company |
|---|---|---|---|
| Deed | -- | None Listed On Document | |
| Vendors Lien | -- | Capital Title | |
| Warranty Deed | -- | Crossroads Abstract & Title |
Mortgage History
| Date | Status | Loan Amount | Loan Type |
|---|---|---|---|
| Open | $272,473 | FHA | |
| Previous Owner | $224,000 | New Conventional | |
| Previous Owner | $172,000 | Future Advance Clause Open End Mortgage |
Property History
| Date | Event | Price | Change | Sq Ft Price |
|---|---|---|---|---|
| 07/16/2025 07/16/25 | Pending | -- | -- | -- |
| 06/09/2025 06/09/25 | For Sale | $295,000 | +7.3% | $199 / Sq Ft |
| 08/06/2024 08/06/24 | Sold | -- | -- | -- |
| 07/30/2024 07/30/24 | Pending | -- | -- | -- |
| 07/01/2024 07/01/24 | For Sale | $275,000 | -- | $191 / Sq Ft |
Tax History Compared to Growth
Tax History
| Year | Tax Paid | Tax Assessment Tax Assessment Total Assessment is a certain percentage of the fair market value that is determined by local assessors to be the total taxable value of land and additions on the property. | Land | Improvement |
|---|---|---|---|---|
| 2024 | $4,390 | $278,390 | $54,540 | $223,850 |
| 2023 | $5,301 | $280,570 | $54,540 | $226,030 |
| 2022 | $6,059 | $270,670 | $32,910 | $237,760 |
| 2021 | $4,146 | $168,760 | $32,910 | $135,850 |
| 2020 | $5,725 | $232,660 | $32,910 | $199,750 |
| 2019 | $465 | $17,510 | $17,510 | $0 |
| 2018 | $440 | $17,510 | $17,510 | $0 |
| 2017 | $440 | $17,510 | $17,510 | $0 |
| 2016 | $448 | $17,510 | $17,510 | $0 |
| 2015 | -- | $17,510 | $17,510 | $0 |
| 2014 | -- | $17,510 | $17,510 | $0 |
Agents Affiliated with this Home
-
Amber Zarosky

Seller's Agent in 2025
Amber Zarosky
Jacob Realty
(361) 433-3167
26 Total Sales
-
Kelsey Brunner
K
Seller's Agent in 2024
Kelsey Brunner
Mega Realty
(361) 772-3894
25 Total Sales
-
N
Buyer's Agent in 2024
NON-MEMBER AGENT TEAM
Non Member Office
Map
Source: Central Texas MLS (CTXMLS)
MLS Number: 549295
APN: 39494R4-006-032R0
- 7002 Nursery Dr
- 314 Green Gable Dr
- 308 Green Gable Dr
- 306 Green Gable Dr
- 512 Auburn Hill
- 309 Silver Lake
- 102 Auburn Hill
- 209 Tropical Dr
- 404 Iron Gate
- 106 Pebble Brook
- 403 Turtle Rock Dr
- 608 Chimney Rock Dr
- 104 Woodcreek Cir
- 602 Chimney Rock Dr
- 308 Woodway Dr
- 306 Woodway Dr
- 118 Creekside Dr
- 304 Chimney Rock Dr
- 203 Chimney Rock Dr
- 97 Berwick St
