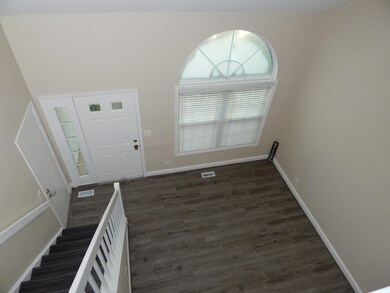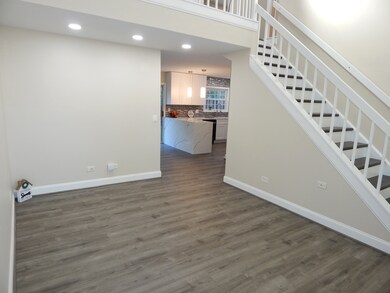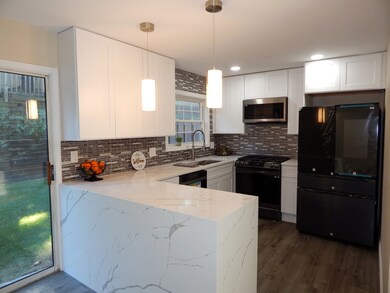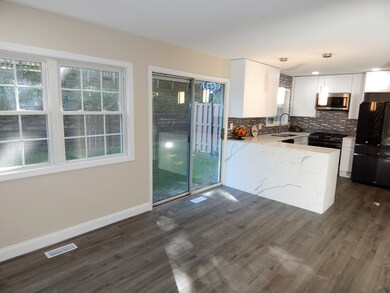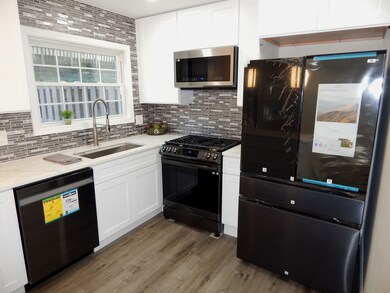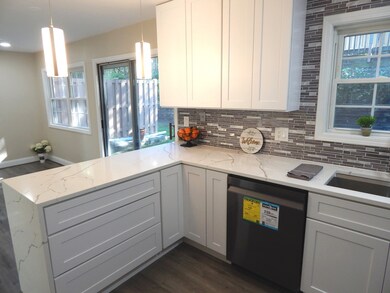
211 Ascot Ln Streamwood, IL 60107
Highlights
- Landscaped Professionally
- Property is adjacent to nature preserve
- 1 Car Attached Garage
- Mature Trees
- Stainless Steel Appliances
- Soaking Tub
About This Home
As of March 2025PRICE CUT! You don't want to miss this opportunity! Owners have spared no expense in making this a special home. Ultra-modern, stunning, remodeled 3 bedroom townhome (north facing) ideally located on a peaceful cul-de-sac in Surrey Woods with easy access to major roads and I-90 via Route 59. AMAZING FULLY RENOVATED CHEF'S KITCHEN with beautiful brand-new white cabinets, stylish new quartz countertops with deluxe waterfall feature, new Kohler farmhouse sink with faucet, and all new high-end stainless steel premium Samsung Smart Appliances - like the Smart Refrigerator (with Touchscreen), Smart Stove/Oven, Smart Microwave, and Smart Dishwasher. Kitchen exemplifies modern sophistication, plus has a wealth of cabinets and counter space. Turn-key for you to make this your move-in ready home with all the updates awaiting you. Upon entering, you are greeted by the ENTIRE HOME FRESHLY PAINTED a neutral greige, popular painted white trim/doors/railings, desired wall-to-wall NEW LUXURY VINYL PLANK FLOORING ON BOTH FLOORS, new stairs, and tons of natural light streaming through the replacement double-hung windows and living room palladium window. Spacious living room features a dramatic volume vaulted ceiling and is open to the second-floor loft above. See yourself continuing through the main level flowing open concept floor plan to your family room and eat-in table area with adjoining fully renovated kitchen that will become your favorite new cooking and entertaining spot. Via the glass sliding door you have access to a private backyard area. Upstairs you discover your large primary bedroom complete with custom closet organization, new Hunter LED ceiling fan, new luxury vinyl plank flooring, and immediately adjacent to your full bathroom with updated tile, faucets, toilet, and double sink vanity. Two additional bedrooms await you, also both with new Hunter LED ceiling fans, new plank flooring, and custom closet organization. Second floor loft overlook has room for a home office area. Convenient first floor laundry, with included washer and dryer, and nearby half bathroom is very functional. Plentiful parking with attached garage, driveway, and numerous guest parking spaces directly across the street. SUMMARY OF NEW UPDATES (REMODELING): All new kitchen high-end stainless steel appliances (2024), new kitchen cabinets, quartz countertops, and sink/faucet (2024), new luxury vinyl plank flooring both floors (2024), new Hunter ceiling fans (2024), new Larson storm door (2024), new Lennox furnace (2023), newer roof - architectural shingle (2022), newer gutters (2022), and new LED lighting (2024) installed throughout which are energy efficient. Also, this home has replaced air conditioner, double hung windows, and Bradford White water heater. This home is perfect for your family and entertaining! Great location in Surrey Woods, which features a children's park and two fishing ponds, and is close to Route 59 shopping, entertainment, and dining. Also, short distance to Forest Preserve Poplar Creek Trails for walking/running/biking and nearby Bartlett Metra Train Station. This home provides extremely easy access to US Route 20 (Lake Street), Route 19 (Irving Park Road), Route 58 (Golf Road), Route 72 (Higgins Road), and Schaumburg Road. Investors welcome - since rental is allowed by HOA. FHA financing eligible. Pet friendly association. Low homeowner's association assessment includes exterior maintenance, lawn care, and snow removal at guest parking spaces. Quick close available since home is vacant! Want a fantastic updated move-in ready home with all appliances included? You don't want to miss this home. Make this your perfect new home now!
Last Agent to Sell the Property
Worth Clark Realty License #475171150 Listed on: 01/09/2025

Last Buyer's Agent
Wendy Szostak
Redfin Corporation License #475168737

Townhouse Details
Home Type
- Townhome
Est. Annual Taxes
- $5,447
Year Built
- Built in 1987 | Remodeled in 2024
Lot Details
- Lot Dimensions are 27x73x27x75
- Property is adjacent to nature preserve
- Landscaped Professionally
- Mature Trees
HOA Fees
- $285 Monthly HOA Fees
Parking
- 1 Car Attached Garage
- Garage Transmitter
- Garage Door Opener
- Driveway
- Parking Included in Price
Home Design
- Slab Foundation
- Asphalt Roof
- Aluminum Siding
Interior Spaces
- 1,300 Sq Ft Home
- 2-Story Property
- Ceiling Fan
- Replacement Windows
- Window Treatments
- Family Room
- Living Room
- Dining Room
- Storage
- Vinyl Flooring
Kitchen
- Breakfast Bar
- Range<<rangeHoodToken>>
- <<microwave>>
- High End Refrigerator
- Dishwasher
- Stainless Steel Appliances
- Disposal
Bedrooms and Bathrooms
- 3 Bedrooms
- 3 Potential Bedrooms
- Dual Sinks
- Soaking Tub
Laundry
- Laundry Room
- Laundry on main level
- Dryer
- Washer
Home Security
Schools
- Glenbrook Elementary School
- Canton Middle School
- Streamwood High School
Utilities
- Central Air
- Heating System Uses Natural Gas
- Underground Utilities
- Lake Michigan Water
- Gas Water Heater
- Cable TV Available
Listing and Financial Details
- Homeowner Tax Exemptions
Community Details
Overview
- Association fees include parking, insurance, exterior maintenance, lawn care
- 3 Units
- Customer Service Association, Phone Number (847) 806-6121
- Surrey Woods Subdivision
- Property managed by Property Specialists Inc.
Recreation
- Park
- Trails
- Bike Trail
Pet Policy
- Dogs and Cats Allowed
Additional Features
- Community Storage Space
- Carbon Monoxide Detectors
Ownership History
Purchase Details
Home Financials for this Owner
Home Financials are based on the most recent Mortgage that was taken out on this home.Purchase Details
Home Financials for this Owner
Home Financials are based on the most recent Mortgage that was taken out on this home.Purchase Details
Home Financials for this Owner
Home Financials are based on the most recent Mortgage that was taken out on this home.Purchase Details
Similar Homes in Streamwood, IL
Home Values in the Area
Average Home Value in this Area
Purchase History
| Date | Type | Sale Price | Title Company |
|---|---|---|---|
| Warranty Deed | $303,000 | None Listed On Document | |
| Interfamily Deed Transfer | -- | -- | |
| Deed | $156,000 | -- | |
| Legal Action Court Order | -- | -- |
Mortgage History
| Date | Status | Loan Amount | Loan Type |
|---|---|---|---|
| Open | $7,500 | New Conventional | |
| Open | $287,850 | New Conventional | |
| Previous Owner | $113,500 | New Conventional | |
| Previous Owner | $124,800 | No Value Available |
Property History
| Date | Event | Price | Change | Sq Ft Price |
|---|---|---|---|---|
| 03/14/2025 03/14/25 | Sold | $303,000 | +1.3% | $233 / Sq Ft |
| 02/10/2025 02/10/25 | Pending | -- | -- | -- |
| 01/09/2025 01/09/25 | For Sale | $299,000 | -- | $230 / Sq Ft |
Tax History Compared to Growth
Tax History
| Year | Tax Paid | Tax Assessment Tax Assessment Total Assessment is a certain percentage of the fair market value that is determined by local assessors to be the total taxable value of land and additions on the property. | Land | Improvement |
|---|---|---|---|---|
| 2024 | $5,447 | $21,000 | $3,500 | $17,500 |
| 2023 | $5,273 | $21,000 | $3,500 | $17,500 |
| 2022 | $5,273 | $21,000 | $3,500 | $17,500 |
| 2021 | $3,896 | $13,987 | $1,879 | $12,108 |
| 2020 | $3,912 | $13,987 | $1,879 | $12,108 |
| 2019 | $3,926 | $15,716 | $1,879 | $13,837 |
| 2018 | $4,207 | $15,380 | $1,638 | $13,742 |
| 2017 | $4,170 | $15,380 | $1,638 | $13,742 |
| 2016 | $4,173 | $15,380 | $1,638 | $13,742 |
| 2015 | $3,575 | $12,701 | $1,446 | $11,255 |
| 2014 | $3,540 | $12,701 | $1,446 | $11,255 |
| 2013 | $3,409 | $12,701 | $1,446 | $11,255 |
Agents Affiliated with this Home
-
John Stich

Seller's Agent in 2025
John Stich
Worth Clark Realty
(630) 319-0130
1 in this area
50 Total Sales
-
W
Buyer's Agent in 2025
Wendy Szostak
Redfin Corporation
Map
Source: Midwest Real Estate Data (MRED)
MLS Number: 12267883
APN: 06-15-408-138-0000
- 229 Ascot Ln
- 7 Kensington Ct
- 9 N Walnut Ct
- 633 Ascot Ln
- 317 Kensington Dr
- 423 Walnut Dr Unit 4
- 115 Walnut Dr
- 617 Tanglewood Dr Unit 4
- 117 Timber Trail
- 33 E Shag Bark Ln
- 31 E Shag Bark Ln
- 4 Haverton Ct Unit 2003
- 15 Harrison Ln
- 7 Haverton Ct
- 99 Stonegate Ln Unit 2702
- 52 Mckinley Ln
- 114 S Chestnut Dr
- 24 Fillmore Ln
- 211 N Oltendorf Rd
- 305 S Bartlett Rd

