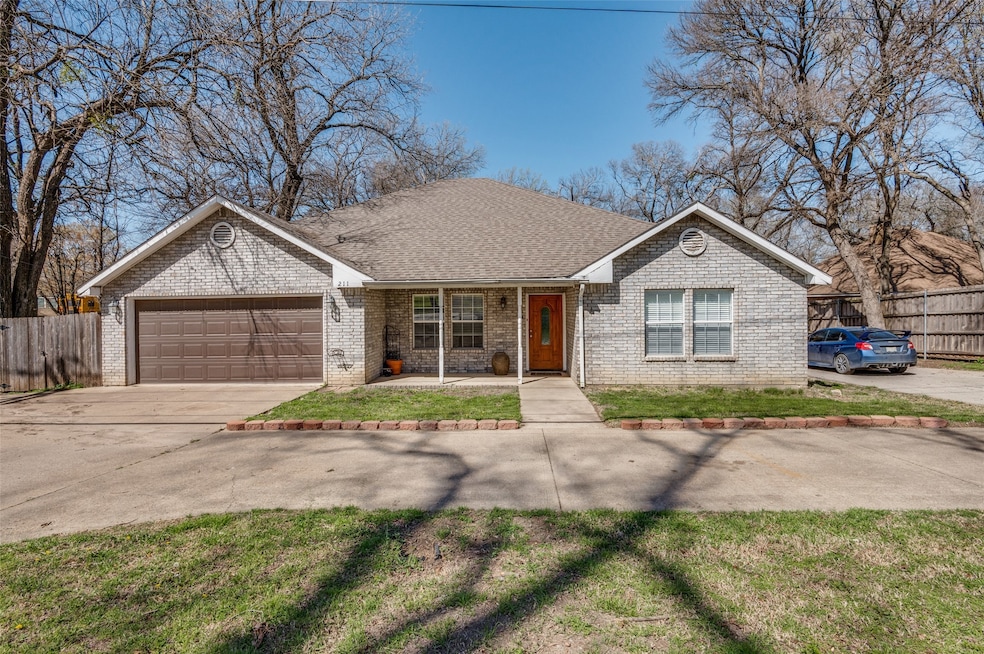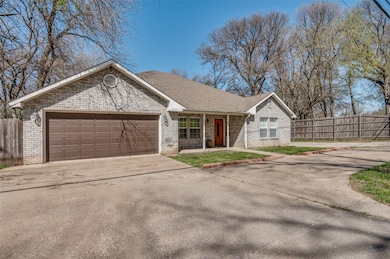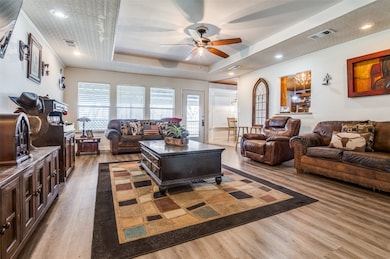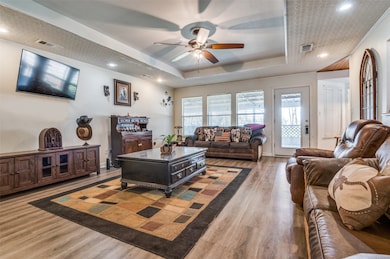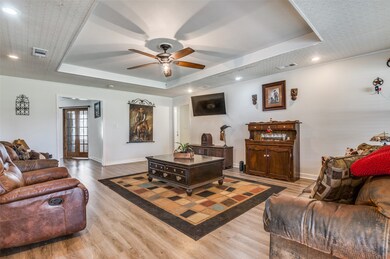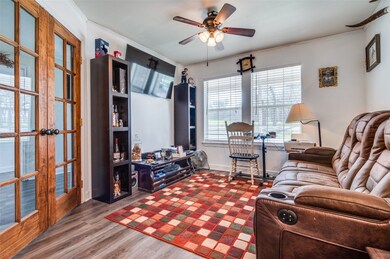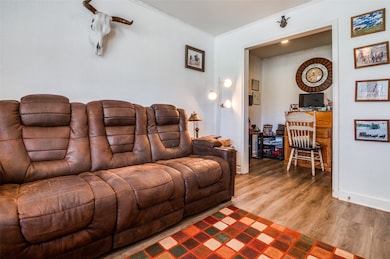
211 Ashford Ln Midlothian, TX 76065
Estimated payment $2,973/month
Highlights
- 0.97 Acre Lot
- Deck
- Covered Patio or Porch
- Larue Miller Elementary School Rated A-
- Living Room with Fireplace
- 2 Car Attached Garage
About This Home
Charming 4-Bedroom Home in a Serene Country Setting!This beautifully designed 3-bedroom, 2-bathroom, 1 office home offers the perfect blend of comfort and space. Located in a peaceful rural area on a spacious corner lot, it’s the ideal retreat for those seeking tranquility without sacrificing convenience.Step inside to discover a bright, open floor plan featuring a cozy living room, a formal dining area, and a fully-equipped kitchen with brand-new appliances, ready to meet all your cooking needs.Enjoy the outdoor living in the expansive backyard, perfect for family gatherings, outdoor play, or gardening. With top-rated schools, parks, and shopping nearby. This home is perfect for families or anyone seeking a peaceful lifestyle with convenient acces to Dallas and Fort Worth.
Listing Agent
eXp Realty LLC Brokerage Phone: 972-815-7346 License #0817157 Listed on: 03/21/2025

Home Details
Home Type
- Single Family
Est. Annual Taxes
- $6,997
Year Built
- Built in 1997
Lot Details
- 0.97 Acre Lot
Parking
- 2 Car Attached Garage
- Driveway
Interior Spaces
- 2,165 Sq Ft Home
- 1-Story Property
- Ceiling Fan
- Living Room with Fireplace
- Washer and Electric Dryer Hookup
Kitchen
- Electric Oven
- Electric Cooktop
- Microwave
- Dishwasher
- Disposal
Bedrooms and Bathrooms
- 3 Bedrooms
- 2 Full Bathrooms
Outdoor Features
- Deck
- Covered Patio or Porch
Schools
- Jean Coleman Elementary School
- Midlothian High School
Utilities
- Central Air
- Electric Water Heater
- Cable TV Available
Community Details
- Crouch Place Subdivision
Listing and Financial Details
- Legal Lot and Block 1 / A
- Assessor Parcel Number 149513
Map
Home Values in the Area
Average Home Value in this Area
Tax History
| Year | Tax Paid | Tax Assessment Tax Assessment Total Assessment is a certain percentage of the fair market value that is determined by local assessors to be the total taxable value of land and additions on the property. | Land | Improvement |
|---|---|---|---|---|
| 2024 | $7,056 | $349,694 | $143,000 | $206,694 |
| 2023 | $7,056 | $307,607 | $0 | $0 |
| 2022 | $6,265 | $279,643 | $0 | $0 |
| 2021 | $6,016 | $270,760 | $77,000 | $193,760 |
| 2020 | $5,814 | $261,060 | $70,000 | $191,060 |
| 2019 | $5,502 | $238,540 | $0 | $0 |
| 2018 | $4,303 | $191,000 | $30,000 | $161,000 |
Property History
| Date | Event | Price | Change | Sq Ft Price |
|---|---|---|---|---|
| 06/23/2025 06/23/25 | Price Changed | $442,000 | -0.7% | $204 / Sq Ft |
| 05/05/2025 05/05/25 | Price Changed | $445,000 | -3.3% | $206 / Sq Ft |
| 03/21/2025 03/21/25 | For Sale | $460,000 | +27.8% | $212 / Sq Ft |
| 05/23/2023 05/23/23 | Sold | -- | -- | -- |
| 04/21/2023 04/21/23 | Pending | -- | -- | -- |
| 03/27/2023 03/27/23 | For Sale | $360,000 | -- | $166 / Sq Ft |
Purchase History
| Date | Type | Sale Price | Title Company |
|---|---|---|---|
| Deed | -- | None Listed On Document | |
| Vendors Lien | -- | None Available |
Mortgage History
| Date | Status | Loan Amount | Loan Type |
|---|---|---|---|
| Open | $337,250 | New Conventional | |
| Previous Owner | $40,000 | Stand Alone Second | |
| Previous Owner | $187,540 | FHA | |
| Previous Owner | $235,500 | Future Advance Clause Open End Mortgage |
Similar Homes in Midlothian, TX
Source: North Texas Real Estate Information Systems (NTREIS)
MLS Number: 20877779
APN: 149513
- 3449 Ava Dr
- 3614 Brighton Dr
- 4481 Sir Lancelot Cir
- 221 Canterbury Ct
- 433 Rusty Run Dr
- tbd Belmont Dr
- 402 Belmont Dr
- 4633 Rawhide Trail
- 3051 Fm663
- 3051 Fm 663
- 4213 Bel Air Dr
- 4217 Bel Air Dr
- 4410 Biscayne Dr
- 4414 Biscayne Dr
- 4218 Bel Air Dr
- 4410 Bel Air Dr
- 817 Rusty Run Dr
- Hawthorne Side Entry Plan at Ridgepoint
- Dewberry III Side Entry Plan at Ridgepoint
- Primrose V Plan at Ridgepoint
- 234 Rossville Dr
- 4610 Rawhide Trail
- 2806 Palmerston Dr
- 5454 Red Rose Trail
- 5609 Paradise Dr
- 5629 Park View Dr
- 405 Bentley Dr
- 422 Blake Ln
- 404 Blake Ln
- 3620 Leigh Erin St
- 1610 Ridge Ct
- 1801 Chuckwagon Dr
- 1504 Ridge Ct
- 2610 Jakes Ct
- 2414 Seth Dr
- 1413 Melanie Trail
- 999 Walter Stephenson Rd
- 1003 Sierra Vista Ct
- 1001 W Sierra Vista Ct
- 906 Chaparral Trail
