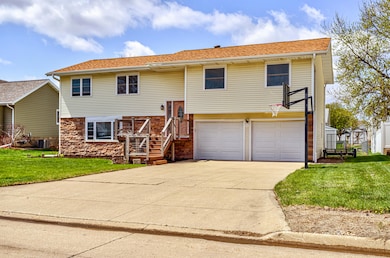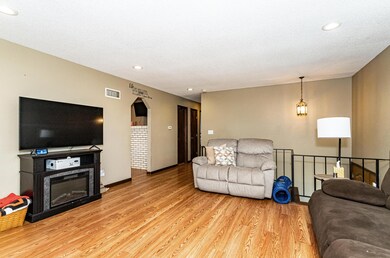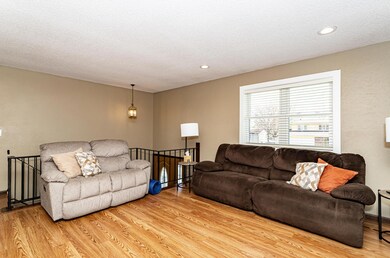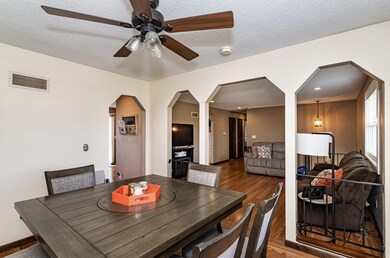
Highlights
- Deck
- 2 Car Attached Garage
- Living Room
- No HOA
- Wet Bar
- Laundry Room
About This Home
As of June 2025You don't want to miss this spacious home in Boone! This well-maintained property offers 3 bedrooms, 3 bathrooms, and a spacious 2-car attached garage. As you step inside, you'll find plenty of room for entertainment. Upstairs features a generous living, kitchen and dining space. The kitchen has all new stainless steel appliances. The kitchen extends into a bonus space that could be used as a sitting room or a large dining room, situated next to a cozy fireplace. This functional layout caters to both daily living and entertaining. The upstairs is completed by three bedrooms and two bathrooms. The lower level was recently outfitted with new flooring and offers an oversized family room, half bathroom and wet bar. Outside, you'll find a large yard perfect for outdoor activities and gatherings. A large deck offers the perfect spot for relaxation or hosting friends and family. Call and book your showing today!
Last Agent to Sell the Property
CENTURY 21 SIGNATURE-Ames License #S70745000 Listed on: 04/22/2025

Home Details
Home Type
- Single Family
Est. Annual Taxes
- $4,340
Year Built
- Built in 1978
Lot Details
- 9,372 Sq Ft Lot
- Fenced
- Level Lot
Parking
- 2 Car Attached Garage
Home Design
- Split Foyer
- Block Foundation
- Wood Trim
- Vinyl Construction Material
Interior Spaces
- 1,422 Sq Ft Home
- Wet Bar
- Ceiling Fan
- Wood Burning Fireplace
- Gas Fireplace
- Window Treatments
- Family Room
- Living Room
- Dining Room
- Utility Room
- Laundry Room
- Basement Fills Entire Space Under The House
Kitchen
- Range
- Dishwasher
Flooring
- Carpet
- Laminate
- Tile
- Vinyl
Bedrooms and Bathrooms
- 3 Bedrooms
Outdoor Features
- Deck
- Outdoor Storage
- Storage Shed
Utilities
- Forced Air Heating and Cooling System
- Heating System Uses Natural Gas
- Gas Water Heater
Community Details
- No Home Owners Association
Listing and Financial Details
- Assessor Parcel Number 088426274282010
Ownership History
Purchase Details
Home Financials for this Owner
Home Financials are based on the most recent Mortgage that was taken out on this home.Purchase Details
Home Financials for this Owner
Home Financials are based on the most recent Mortgage that was taken out on this home.Purchase Details
Home Financials for this Owner
Home Financials are based on the most recent Mortgage that was taken out on this home.Purchase Details
Purchase Details
Purchase Details
Home Financials for this Owner
Home Financials are based on the most recent Mortgage that was taken out on this home.Similar Homes in Boone, IA
Home Values in the Area
Average Home Value in this Area
Purchase History
| Date | Type | Sale Price | Title Company |
|---|---|---|---|
| Warranty Deed | $280,000 | None Listed On Document | |
| Warranty Deed | $280,000 | None Listed On Document | |
| Warranty Deed | $250,000 | None Listed On Document | |
| Warranty Deed | $176,000 | None Available | |
| Quit Claim Deed | -- | None Available | |
| Warranty Deed | $195,000 | None Available | |
| Deed | $130,000 | None Available |
Mortgage History
| Date | Status | Loan Amount | Loan Type |
|---|---|---|---|
| Open | $266,000 | New Conventional | |
| Closed | $266,000 | New Conventional | |
| Previous Owner | $200,000 | New Conventional | |
| Previous Owner | $14,312 | New Conventional | |
| Previous Owner | $16,000 | Credit Line Revolving | |
| Previous Owner | $128,000 | New Conventional | |
| Previous Owner | $26,600 | Purchase Money Mortgage | |
| Previous Owner | $106,400 | New Conventional |
Property History
| Date | Event | Price | Change | Sq Ft Price |
|---|---|---|---|---|
| 06/06/2025 06/06/25 | Sold | $280,000 | -1.2% | $197 / Sq Ft |
| 06/06/2025 06/06/25 | Pending | -- | -- | -- |
| 04/22/2025 04/22/25 | For Sale | $283,500 | +13.4% | $199 / Sq Ft |
| 03/22/2023 03/22/23 | Sold | $250,000 | 0.0% | $173 / Sq Ft |
| 02/06/2023 02/06/23 | Pending | -- | -- | -- |
| 02/03/2023 02/03/23 | For Sale | $250,000 | +42.1% | $173 / Sq Ft |
| 10/28/2016 10/28/16 | Sold | $175,900 | -8.4% | $122 / Sq Ft |
| 09/10/2016 09/10/16 | Pending | -- | -- | -- |
| 06/24/2016 06/24/16 | For Sale | $192,000 | +47.7% | $133 / Sq Ft |
| 01/06/2012 01/06/12 | Sold | $130,000 | -5.8% | $90 / Sq Ft |
| 12/12/2011 12/12/11 | Pending | -- | -- | -- |
| 11/01/2011 11/01/11 | For Sale | $138,000 | -- | $96 / Sq Ft |
Tax History Compared to Growth
Tax History
| Year | Tax Paid | Tax Assessment Tax Assessment Total Assessment is a certain percentage of the fair market value that is determined by local assessors to be the total taxable value of land and additions on the property. | Land | Improvement |
|---|---|---|---|---|
| 2024 | $4,340 | $244,713 | $30,672 | $214,041 |
| 2023 | $3,968 | $244,713 | $30,672 | $214,041 |
| 2022 | $4,124 | $198,755 | $15,336 | $183,419 |
| 2021 | $4,124 | $198,755 | $15,336 | $183,419 |
| 2020 | $3,964 | $182,528 | $15,336 | $167,192 |
| 2019 | $3,888 | $182,528 | $15,336 | $167,192 |
| 2018 | $3,852 | $172,649 | $0 | $0 |
| 2017 | $3,470 | $155,464 | $15,336 | $140,128 |
| 2016 | $3,370 | $155,464 | $15,336 | $140,128 |
| 2015 | $3,370 | $155,464 | $0 | $0 |
| 2014 | $3,272 | $155,464 | $0 | $0 |
Agents Affiliated with this Home
-

Seller's Agent in 2025
Nicole Leusink
CENTURY 21 SIGNATURE-Ames
(515) 509-1920
22 in this area
128 Total Sales
-

Seller Co-Listing Agent in 2025
Jason Mickelson
CENTURY 21 SIGNATURE-Ames
(515) 290-5859
49 in this area
351 Total Sales
-
B
Buyer's Agent in 2025
Breta Stewart
CENTURY 21 SIGNATURE-Ames
(360) 920-3640
10 in this area
86 Total Sales
-

Seller's Agent in 2023
Stacie Holst
RE/MAX
(515) 720-0825
1 in this area
195 Total Sales
-

Seller Co-Listing Agent in 2023
Jeff Downing
LPT Realty, LLC
(515) 257-6477
2 in this area
113 Total Sales
-

Seller's Agent in 2016
Nate Nerem
Nerem & Associates
(515) 432-5650
92 in this area
143 Total Sales
Map
Source: Central Iowa Board of REALTORS®
MLS Number: 67146
APN: 088426274282010
- 1716 2nd St
- 1512 Garst Ave
- 544 Linden Ln
- 1632 Mamie Eisenhower Ave
- 1626 Mamie Eisenhower Ave
- 1427 Garst Ave
- 1428 Garst Ave
- 1604 Mamie Eisenhower Ave
- 1621 Mamie Eisenhower Ave
- 1601 Mamie Eisenhower Ave
- 1522 SE Linn St
- 1640 6th St
- 109 Cedar St
- 1315 First St
- 1330 Mamie Eisenhower Ave
- 215 Linn St
- 1222 Second St
- 828 Curtis St
- 1528 Hancock Dr
- 111 S Benton St






