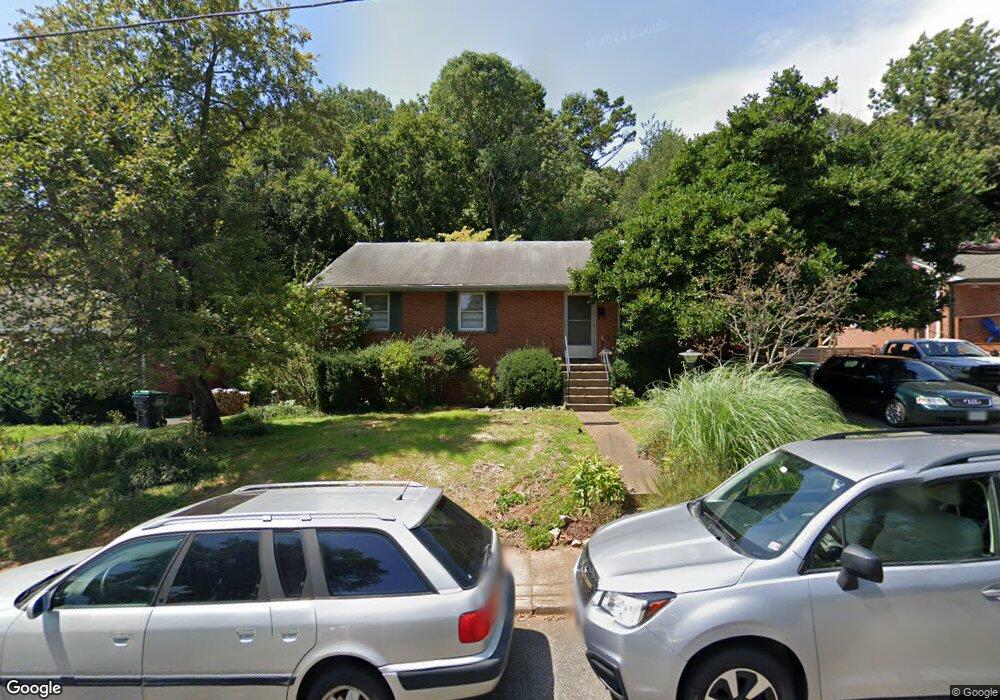211 Azalea Dr Charlottesville, VA 22903
Fry's Spring NeighborhoodEstimated Value: $429,000 - $470,000
3
Beds
1
Bath
1,092
Sq Ft
$412/Sq Ft
Est. Value
About This Home
This home is located at 211 Azalea Dr, Charlottesville, VA 22903 and is currently estimated at $450,030, approximately $412 per square foot. 211 Azalea Dr is a home located in Charlottesville City with nearby schools including Jackson-Via Elementary School, Buford Middle School, and Charlottesville High School.
Ownership History
Date
Name
Owned For
Owner Type
Purchase Details
Closed on
Aug 13, 2001
Bought by
Overstreet William P and Overstreet Maureen R
Current Estimated Value
Create a Home Valuation Report for This Property
The Home Valuation Report is an in-depth analysis detailing your home's value as well as a comparison with similar homes in the area
Home Values in the Area
Average Home Value in this Area
Purchase History
| Date | Buyer | Sale Price | Title Company |
|---|---|---|---|
| Overstreet William P | -- | -- |
Source: Public Records
Tax History Compared to Growth
Tax History
| Year | Tax Paid | Tax Assessment Tax Assessment Total Assessment is a certain percentage of the fair market value that is determined by local assessors to be the total taxable value of land and additions on the property. | Land | Improvement |
|---|---|---|---|---|
| 2025 | $4,169 | $416,600 | $133,100 | $283,500 |
| 2024 | $4,169 | $368,600 | $110,900 | $257,700 |
| 2023 | $3,507 | $356,300 | $110,900 | $245,400 |
| 2022 | $3,217 | $326,100 | $92,400 | $233,700 |
| 2021 | $2,905 | $296,700 | $88,000 | $208,700 |
| 2020 | $2,757 | $281,100 | $76,500 | $204,600 |
| 2019 | $2,705 | $275,600 | $75,000 | $200,600 |
| 2018 | $1,181 | $239,600 | $65,200 | $174,400 |
| 2017 | $2,182 | $220,600 | $62,100 | $158,500 |
| 2016 | $2,089 | $210,800 | $54,000 | $156,800 |
| 2015 | $1,909 | $201,300 | $49,100 | $152,200 |
| 2014 | $1,909 | $192,400 | $44,600 | $147,800 |
Source: Public Records
Map
Nearby Homes
- 1 Flint Dr
- 35 Keene Ct
- 31 Keene Ct
- 29 Keene Ct
- 22 Keene Ct
- 28 Keene Ct
- 30 Keene Ct
- 2 Flint Dr
- 1715 A & B Cherry Ave
- 195 Yellowstone Dr Unit 103
- 175 Yellowstone Dr Unit 304
- 2405 Jefferson Park Ave
- 202 Raymond Ave
- 202 Raymond Ave Unit 13
- TBD10 Woodhaven Ct Unit 10B
- TBD10 Woodhaven Ct
- TBD8 Woodhaven Ct
- TBD8 Woodhaven Ct Unit 8
- TBD9 Woodhaven Ct Unit 9
- TBD9 Woodhaven Ct
- 213 Azalea Dr
- 209 Azalea Dr Unit A 1 BR
- 209 Azalea Dr Unit B Studio
- 209 Azalea Dr
- 215 Azalea Dr
- 207 Azalea Dr
- 126 Azalea Dr
- 128 Azalea Dr
- 124 Azalea Dr
- 217 Azalea Dr
- 205 Azalea Dr
- 122 Azalea Dr
- 200 Azalea Dr
- 219 Azalea Dr
- 203 Azalea Dr
- 120 Azalea Dr
- 205 Camellia Dr
- 203 Camellia Dr
- 207 Camellia Dr
- 221 Azalea Dr Unit C
