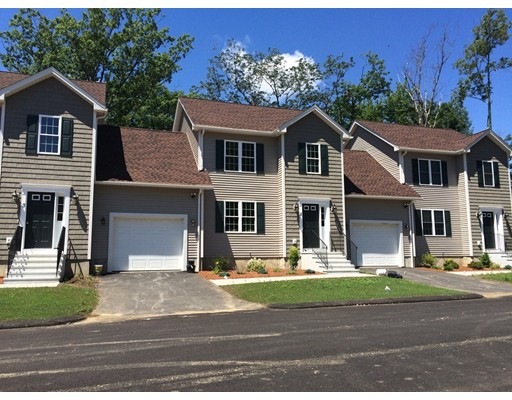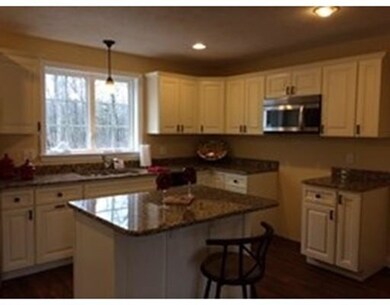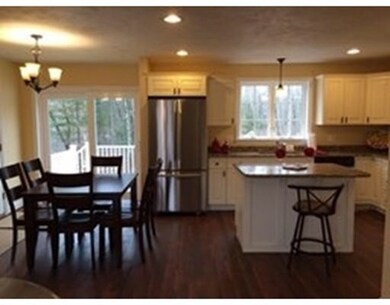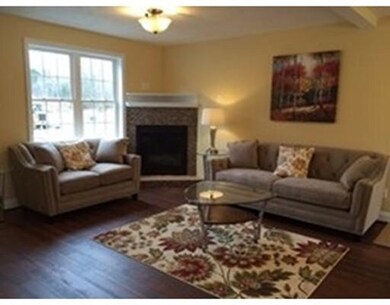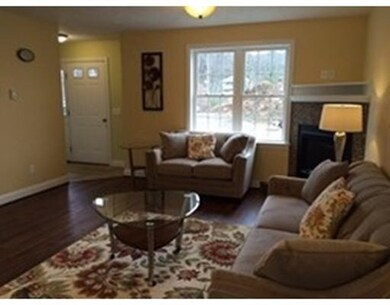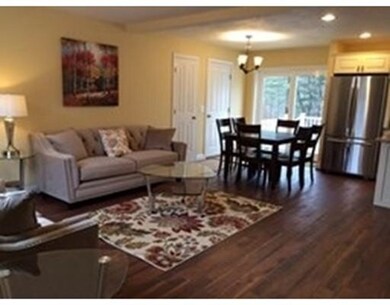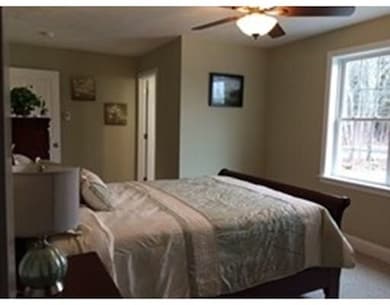
211 Barre Paxton Rd Unit 6 Rutland, MA 01543
About This Home
As of June 2024Rutland's new townhouse development: Building 2 is under construction with 60 day occupancy still time to chose colors and finished. Standard features include granite counter tops in the bathrooms and kitchen , central air, maple cabinetry, open concept floor plan, Nice size master bedrm with private bath, walk in closet and office or nursery area . private decks overlooking wooded area . Upgrade options include field stone propane FP, and kitchen island full basements, condo fees inc: water/sewer
Property Details
Home Type
Condominium
Est. Annual Taxes
$4,276
Year Built
2015
Lot Details
0
Listing Details
- Unit Level: 1
- Unit Placement: Middle
- Other Agent: 2.00
- Special Features: NewHome
- Property Sub Type: Condos
- Year Built: 2015
Interior Features
- Appliances: Range, Dishwasher, Microwave, Refrigerator
- Fireplaces: 1
- Has Basement: Yes
- Fireplaces: 1
- Primary Bathroom: Yes
- Number of Rooms: 5
- Amenities: Swimming Pool, Golf Course, Medical Facility, Laundromat
- Electric: Circuit Breakers
- Energy: Insulated Windows, Insulated Doors, Prog. Thermostat
- Flooring: Wood, Tile, Wall to Wall Carpet
- Insulation: Full
- Bedroom 2: Second Floor
- Bathroom #1: First Floor
- Bathroom #2: Second Floor
- Bathroom #3: Second Floor
- Kitchen: First Floor
- Laundry Room: Basement
- Living Room: First Floor
- Master Bedroom: Second Floor
- Master Bedroom Description: Closet - Walk-in, Flooring - Wall to Wall Carpet
Exterior Features
- Roof: Asphalt/Fiberglass Shingles
- Construction: Frame
- Exterior: Vinyl
- Exterior Unit Features: Deck, Gutters
Garage/Parking
- Garage Parking: Attached, Garage Door Opener
- Garage Spaces: 1
- Parking: Guest, Paved Driveway
- Parking Spaces: 2
Utilities
- Cooling: Central Air
- Heating: Forced Air
- Hot Water: Propane Gas
Condo/Co-op/Association
- Condominium Name: Fox Run
- Association Fee Includes: Water, Sewer, Master Insurance, Exterior Maintenance, Road Maintenance, Landscaping, Snow Removal
- Association Pool: No
- Management: Developer Control
- Pets Allowed: Yes w/ Restrictions
- No Units: 18
- Unit Building: 6
Ownership History
Purchase Details
Home Financials for this Owner
Home Financials are based on the most recent Mortgage that was taken out on this home.Purchase Details
Home Financials for this Owner
Home Financials are based on the most recent Mortgage that was taken out on this home.Similar Homes in Rutland, MA
Home Values in the Area
Average Home Value in this Area
Purchase History
| Date | Type | Sale Price | Title Company |
|---|---|---|---|
| Condominium Deed | $380,000 | None Available | |
| Condominium Deed | $380,000 | None Available | |
| Not Resolvable | $209,900 | -- |
Mortgage History
| Date | Status | Loan Amount | Loan Type |
|---|---|---|---|
| Open | $290,000 | Purchase Money Mortgage | |
| Closed | $290,000 | Purchase Money Mortgage | |
| Previous Owner | $120,000 | Stand Alone Refi Refinance Of Original Loan | |
| Previous Owner | $167,200 | New Conventional | |
| Previous Owner | $16,800 | Adjustable Rate Mortgage/ARM |
Property History
| Date | Event | Price | Change | Sq Ft Price |
|---|---|---|---|---|
| 07/15/2025 07/15/25 | Pending | -- | -- | -- |
| 07/09/2025 07/09/25 | For Sale | $399,000 | +5.0% | $307 / Sq Ft |
| 06/10/2024 06/10/24 | Sold | $380,000 | -7.3% | $292 / Sq Ft |
| 05/01/2024 05/01/24 | Pending | -- | -- | -- |
| 04/03/2024 04/03/24 | Price Changed | $409,900 | -2.4% | $315 / Sq Ft |
| 01/22/2024 01/22/24 | For Sale | $419,900 | +100.0% | $323 / Sq Ft |
| 11/30/2015 11/30/15 | Sold | $209,900 | 0.0% | $161 / Sq Ft |
| 10/06/2015 10/06/15 | Pending | -- | -- | -- |
| 08/19/2015 08/19/15 | For Sale | $209,900 | -- | $161 / Sq Ft |
Tax History Compared to Growth
Tax History
| Year | Tax Paid | Tax Assessment Tax Assessment Total Assessment is a certain percentage of the fair market value that is determined by local assessors to be the total taxable value of land and additions on the property. | Land | Improvement |
|---|---|---|---|---|
| 2025 | $4,276 | $300,300 | $0 | $300,300 |
| 2024 | $4,453 | $300,300 | $0 | $300,300 |
| 2023 | $4,021 | $293,100 | $0 | $293,100 |
| 2022 | $3,905 | $247,300 | $0 | $247,300 |
| 2021 | $4,050 | $242,500 | $0 | $242,500 |
| 2020 | $4,094 | $232,500 | $0 | $232,500 |
| 2019 | $3,977 | $222,300 | $0 | $222,300 |
| 2018 | $3,622 | $199,800 | $0 | $199,800 |
| 2017 | $3,660 | $199,800 | $0 | $199,800 |
| 2016 | $1,928 | $111,000 | $0 | $111,000 |
Agents Affiliated with this Home
-
Martha McFarland
M
Seller's Agent in 2025
Martha McFarland
Keller Williams Realty North Central
3 Total Sales
-
Tracey Fiorelli

Seller's Agent in 2024
Tracey Fiorelli
Janice Mitchell R.E., Inc
(508) 509-8162
96 in this area
291 Total Sales
-
Karen Russo

Buyer's Agent in 2024
Karen Russo
Coldwell Banker Realty - Worcester
(508) 614-8744
7 in this area
206 Total Sales
Map
Source: MLS Property Information Network (MLS PIN)
MLS Number: 71891876
APN: RUTL-000013-A000000-000005-000006-1
- 204 Barre Paxton Rd
- 236 Barre Paxton Rd Unit 236
- 43 Irish Ln
- 39 Irish Ln
- 37 Irish Ln
- 19 Finn Park Rd
- 29 Finn Park Rd
- 775 E Hill Rd
- 4 Fidelity Dr Unit 2
- 6 Fidelity Dr Unit 3
- Lot 7A Quail Run
- Lot 25R Quail Run
- 0 Barrack Hill Rd
- LOT 8 Pierre Cir
- 13 Johnson Way
- 8 Fidelity Dr Unit 4
- 7 Kosta Ave
- 5 Brigham Rd
- 132 Fidelity Dr Unit 61
- 176 Maple Ave Unit 3-25
